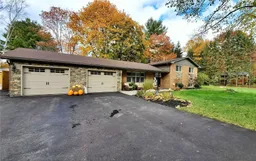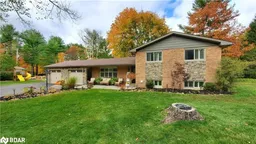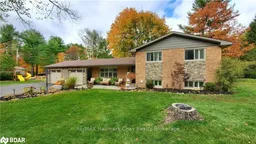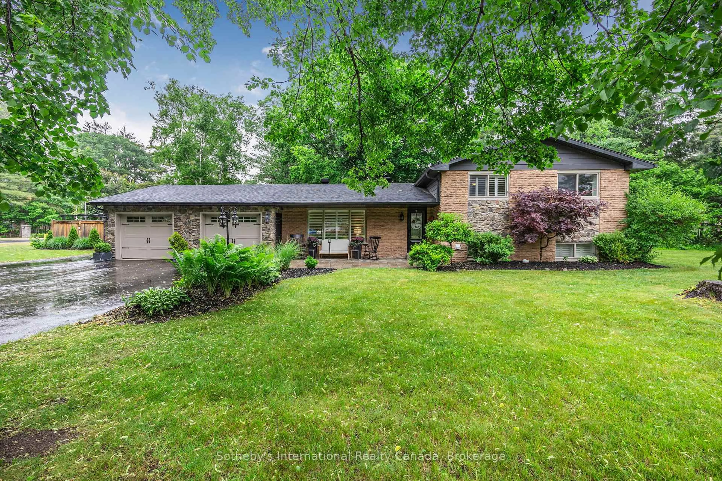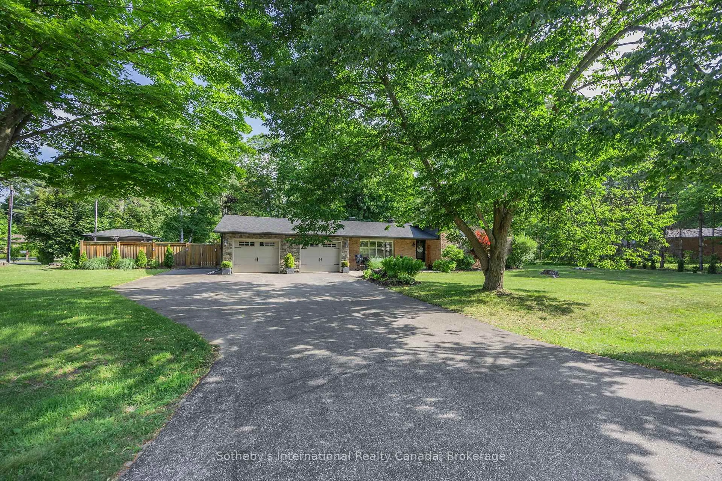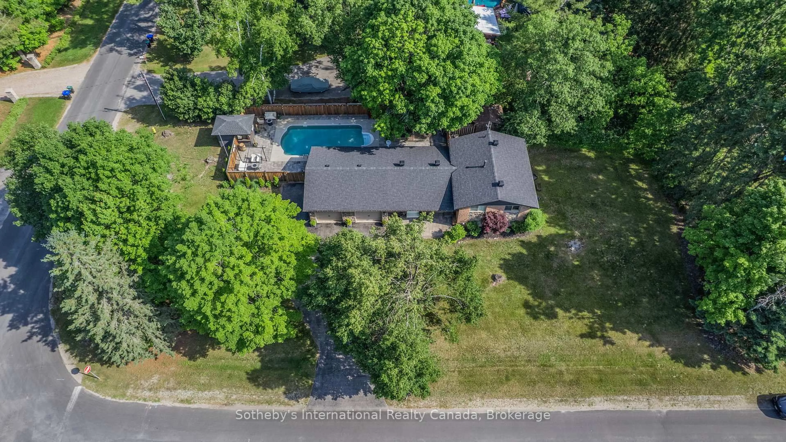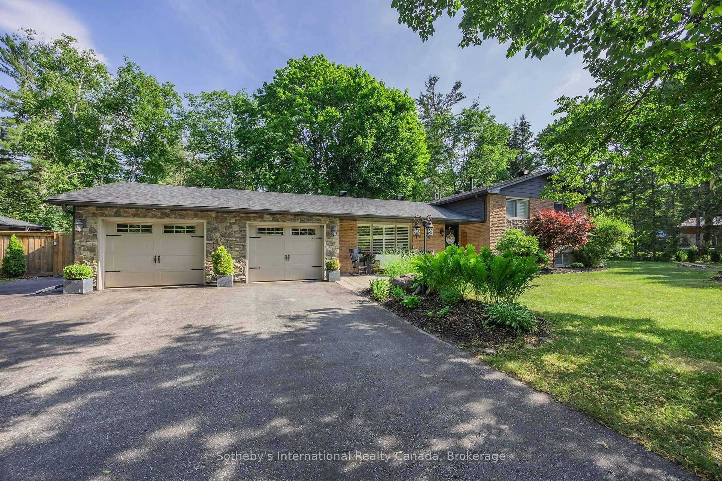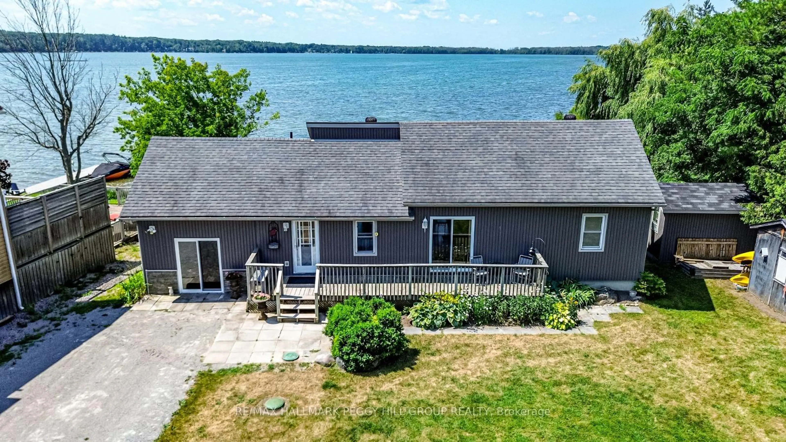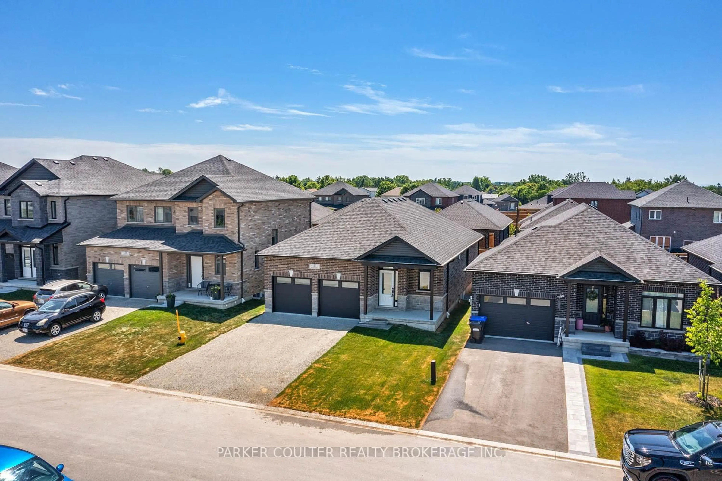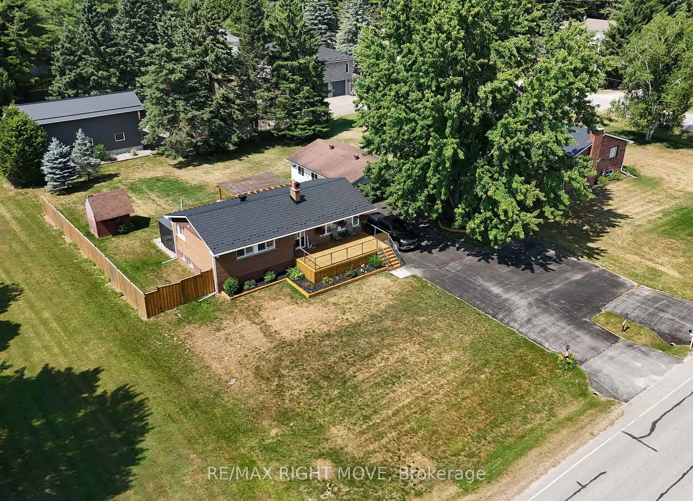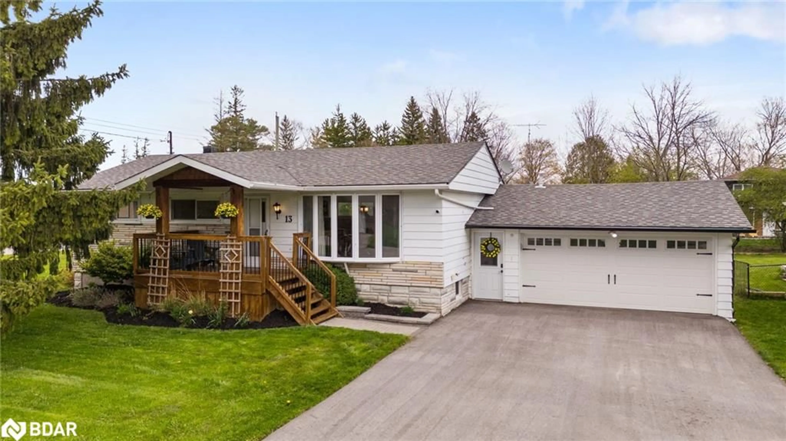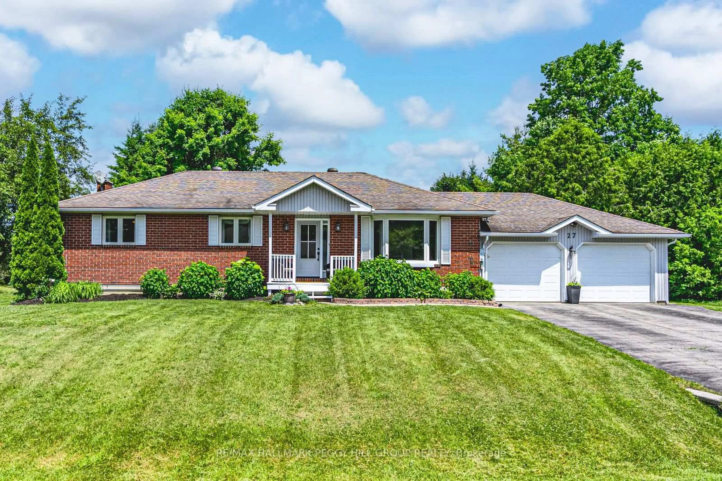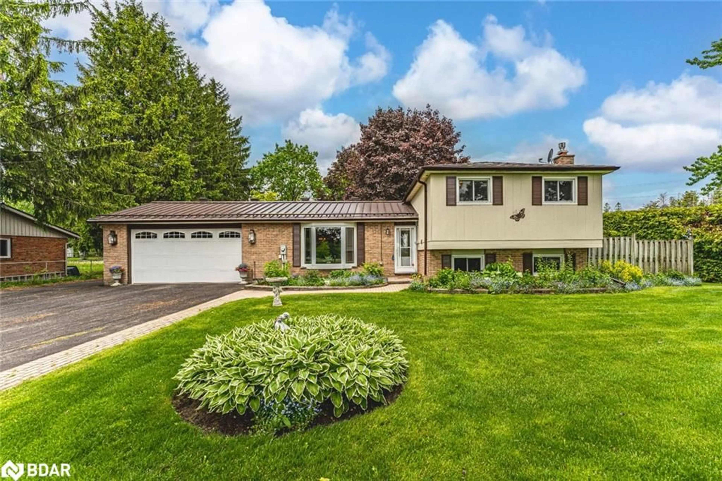4 Peacher St, Springwater, Ontario L0L 1Y2
Contact us about this property
Highlights
Estimated valueThis is the price Wahi expects this property to sell for.
The calculation is powered by our Instant Home Value Estimate, which uses current market and property price trends to estimate your home’s value with a 90% accuracy rate.Not available
Price/Sqft$642/sqft
Monthly cost
Open Calculator
Description
Welcome to 4 Peacher Street, a beautifully maintained family home nestled on a spacious, private lot in the sought-after community of Anten Mills. This charming residence offers a warm blend of comfort and functionality, featuring 3 bedrooms, 2 bathrooms, and a thoughtfully designed layout thats ideal for both everyday living and entertaining. Situated in a peaceful, family-friendly neighbourhood, the property offers the perfect balance of small-town charm and outdoor lifestyle. Enjoy nearby trails, parks, and community events, all while being just a short drive from Barrie and Snow Valley for year-round recreation. Inside, the home showcases a bright and inviting main level with generous principal rooms and large windows that bring in an abundance of natural light. The open-concept living and dining areas connect seamlessly to the kitchen, creating a perfect hub for gathering. Enjoy cozy nights by the wood-burning fireplace and warm summer days spent poolside. The backyard is a true retreat, featuring a saltwater in-ground pool (2020), lush landscaping, and ample space to relax, entertain, or let the kids play. The fully fenced yard and mature trees offer privacy and peace, making it an ideal spot for summer fun and family get-togethers. Whether you're a growing family, a couple looking for a quiet lifestyle, or a buyer seeking a turnkey home with a cottage-like feel, 4 Peacher Street offers a rare opportunity to enjoy space, nature, and community in one perfect package, all just 15 minutes from city amenities.
Property Details
Interior
Features
Main Floor
Kitchen
3.99 x 3.61Living
5.12 x 3.22Dining
3.13 x 2.93Foyer
5.12 x 3.22Exterior
Features
Parking
Garage spaces 2
Garage type Attached
Other parking spaces 6
Total parking spaces 8
Property History
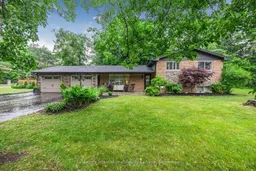 50
50