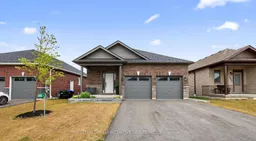***OPEN HOUSE SAT AUG 23, 12-2 PM*** Step into this immaculate, move-in-ready home that blends comfort, style, and thoughtful upgrades throughout. Featuring 9-foot ceilings on the main floor, engineered hardwood flooring, upgraded lighting, and a neutral designer palette, this home offers both elegance and everyday functionality. The modern kitchen is a chefs dream, complete with a center island with integrated sink and dishwasher, quartz countertops, and stainless-steel Frigidaire appliances. The open-concept living space includes a custom-built entertainment center with a clever hidden drawer in the fireplace mantle, perfect for keeping remotes out of sight. The bedrooms boast custom decorative millwork, while the spacious primary suite includes a walk-in closet and a stylish 3-piece ensuite featuring a spacious glass shower, that includes a rainfall shower head. Enjoy outdoor living with a fully fenced yard, stone walkway, garden space, a deck equipped with a natural gas BBQ hookup, and a paved driveway. The full basement offers incredible potential, ideal for a future rec room, home gym, office or an in-law suite. The finished, insulated double-car garage is a standout feature, complete with gas furnace, utility sink, insulated garage doors and an epoxy floor finish, perfect for year-round use. Set on a premium lot backing onto peaceful farm fields, this home offers the tranquility of small-town living with the convenience of modern amenities. Located in the welcoming, family-friendly community of Elmvale, 140 Ritchie Crescent is ready to welcome you home.
Inclusions: Fridge, Stove, Dishwasher, Microwave, Washer, Dryer
 25
25


