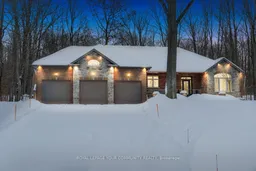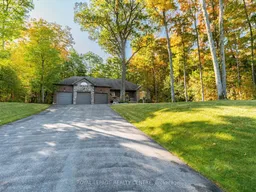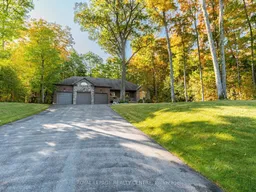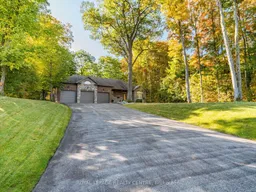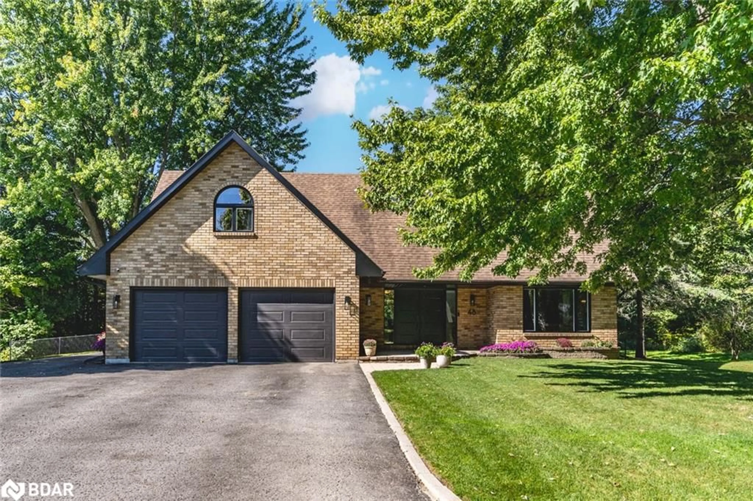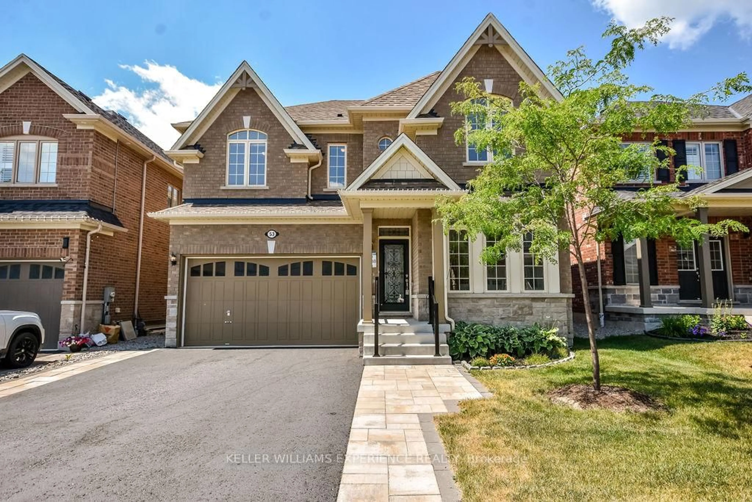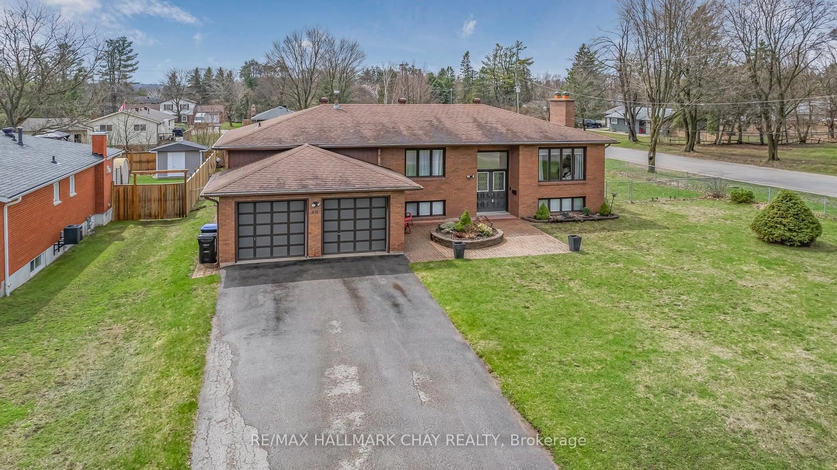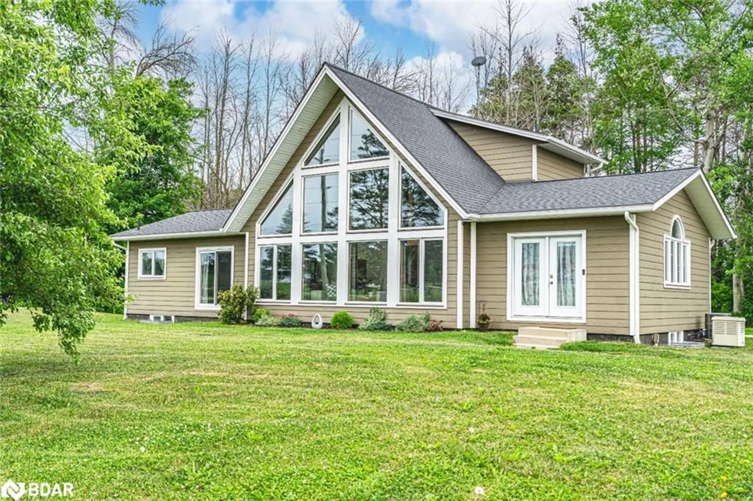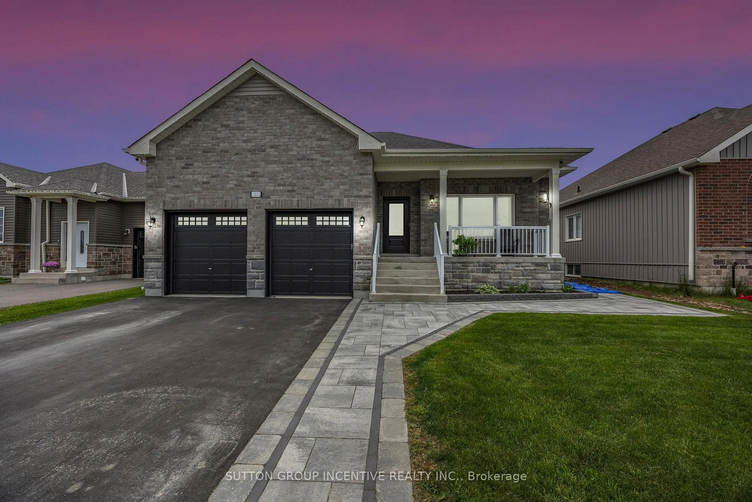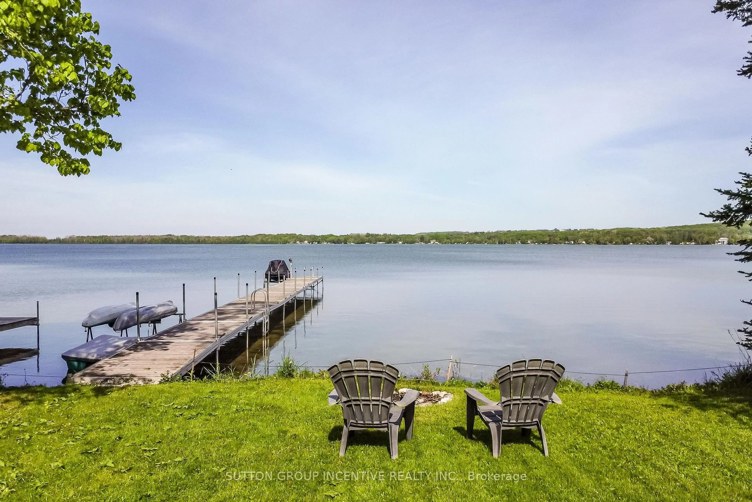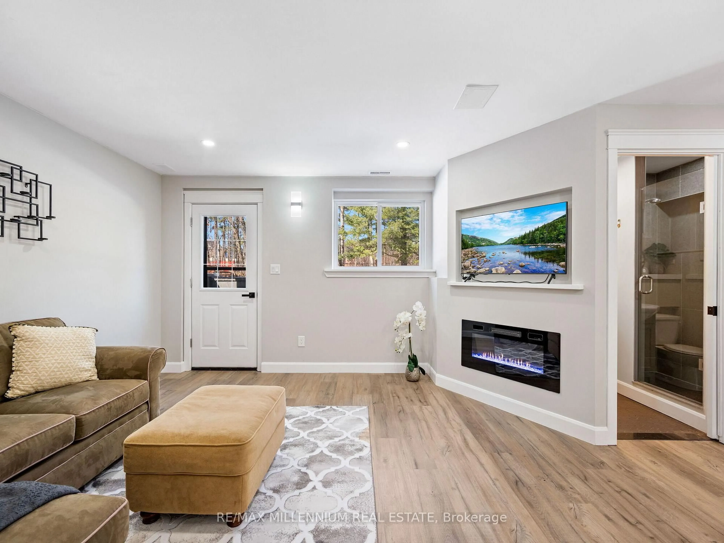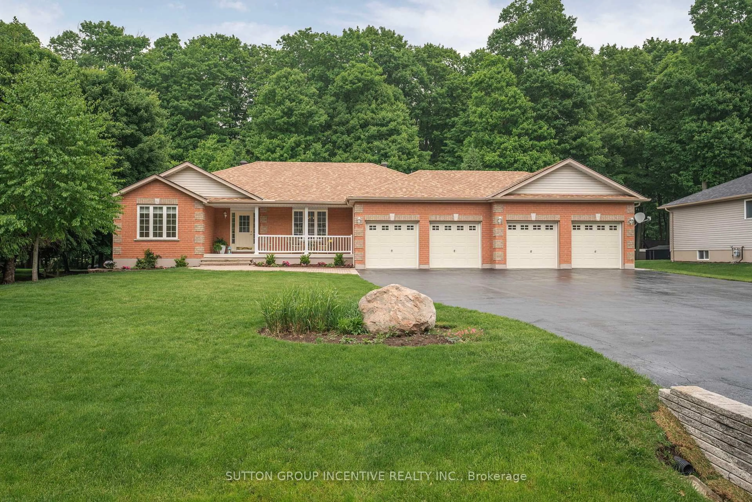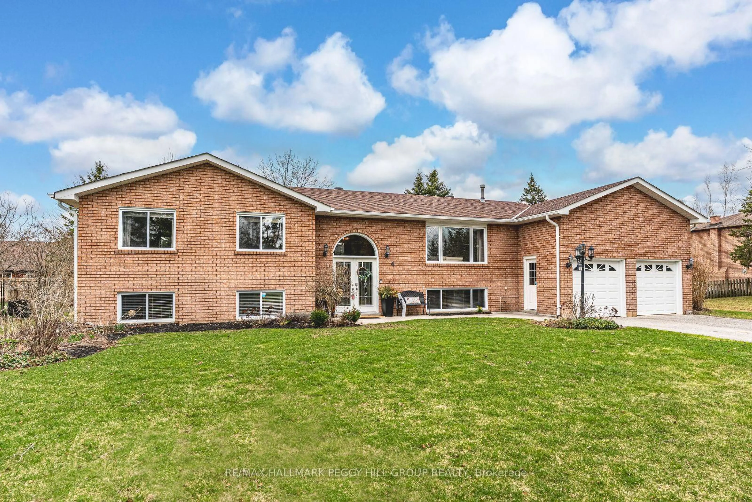Superior Quality, Custom Built Bungalow, Nestled On The Lot 106x200 , Among Mature Forest On A Quiet Cul De Sac, Near Snow Valley Ski Resort, Golf Courses, Beautiful Hiking And Cycling Trails And Just a 15 min Drive to Barrie and Everything Your Family Could Ever Need! Approx 3600+ Sqft Of Finished Space With Key Features : *The Front Entry Greets You With Professional Landscaping And a Spacious Front Porch *Open Concept Floor Plan *Engineered Hardwood Flooring *9 ft Ceilings *New Light Fixtures, Freshly Painted *Upgraded Gas Fireplace *Newly Renovated Kitchen, W/Backsplash, Stone Counters, S/S Appliances, A Sitting Area For Collection Of Your Recipe Books Or Home Works, Breakfast Bar * Primary Bedroom Offers Large 5 Piece Ensuite, W/I Closet, Walk-Out To A Screened Patio That Steps Directly Into The Beautiful Treed Backyard *The Opposite End Of The Home There Are Two Additional Bedrooms & A Family Bathroom *Newly Finished Open Concept Basement Includes: Stylish Entertaining Area With An Island, Wet Bar And Kitchenette W/ Extra Cabinet Storage, 2 Small Wine Fridges & Electrical Fireplace *Plus 3 More Bedrooms, Oversized Bathroom And A Huge Storage Room In The Basement *Private Backyard Features a New Fire Pit And Scenic Landscaping *3 Car Garage With A Side Entrance, Repainted & Extra Storage Space. *Municipal Water & Sewers. This Property Is An Amazing Family Home In A Family Friendly Neighbourhood! **EXTRAS** Water Softener, Water Filter In the Kitchen, Central Vacuum Rough In, Sprinkling System, HVAC System . Less Than An HOUR form Toronto, 30 Minutes from York Region and Minutes From Barrie!
Inclusions: All Electrical Light Fixtures, All Window Coverings, All Mirrors Attached To The Walls, S/S Fridge, Stove, , Range-hood, Dishwasher, S/S Fridge & 2xFridges in the Basement, Washer & Dryer, 2 GDO, Pergola 8x16ft Isolated With Net and SkyLight
