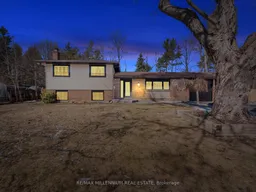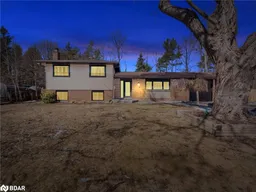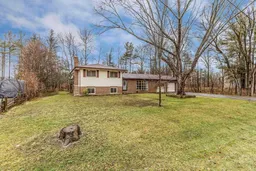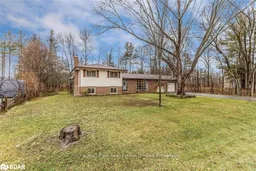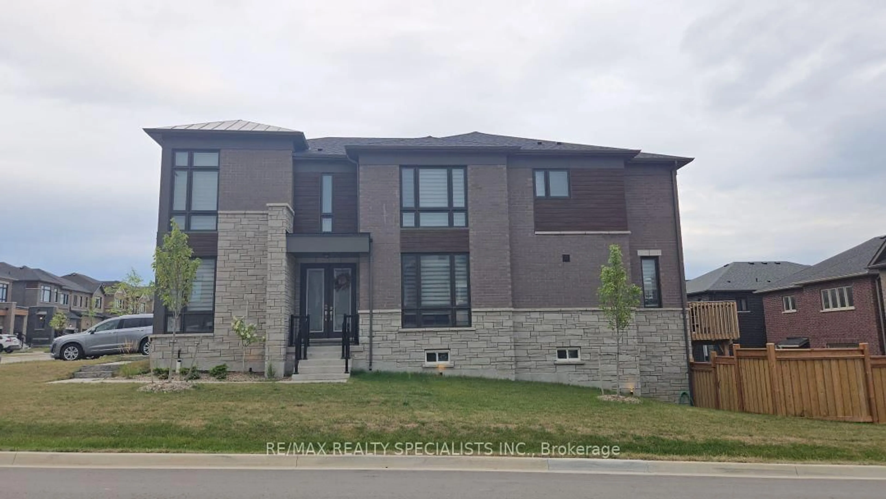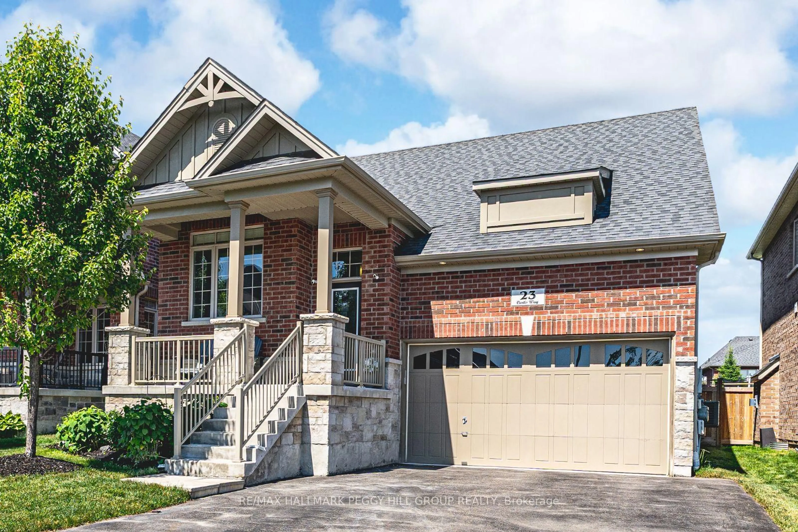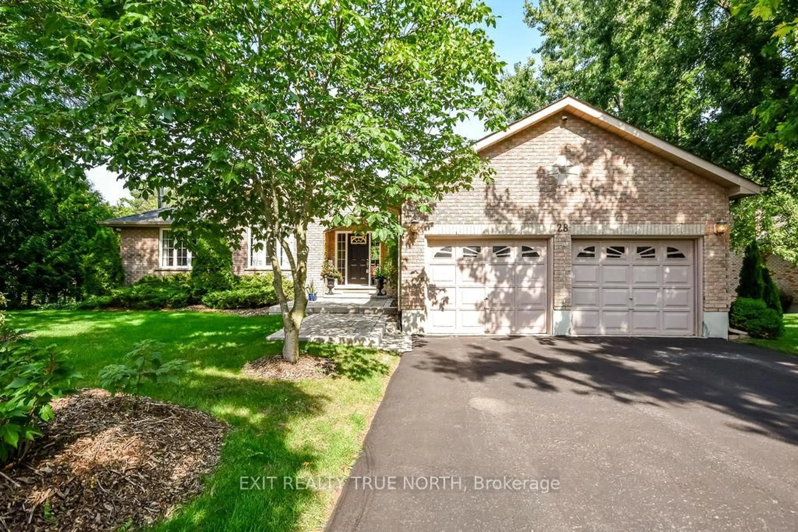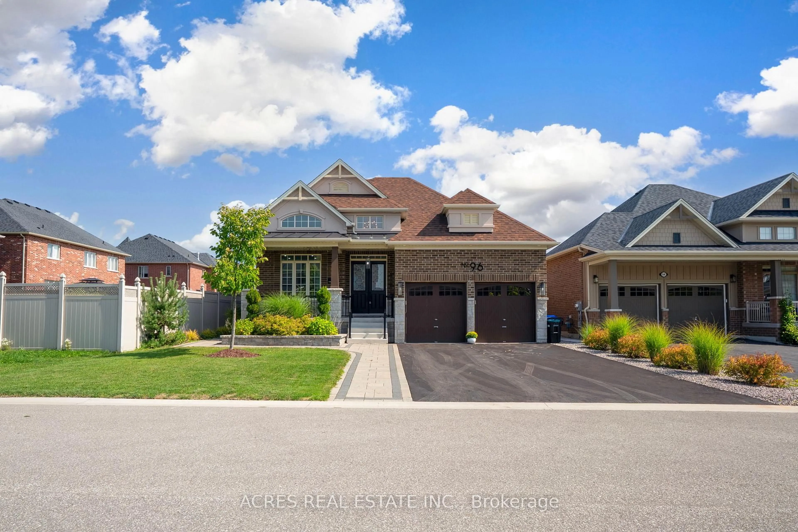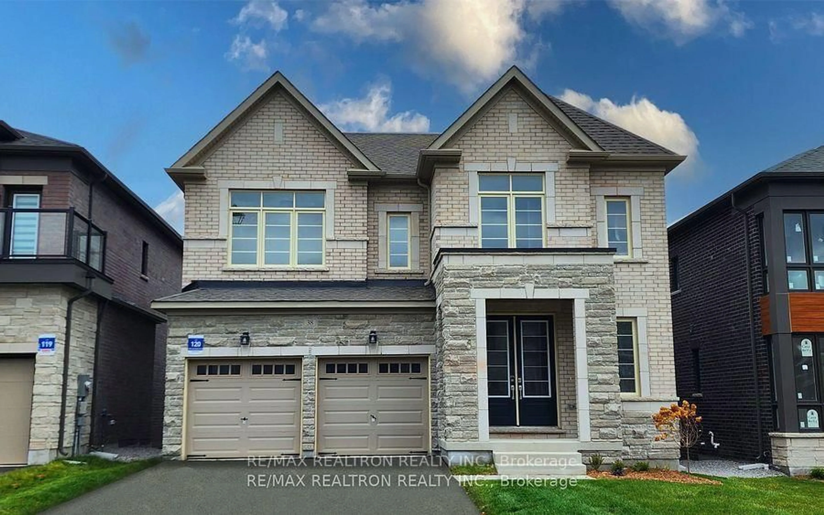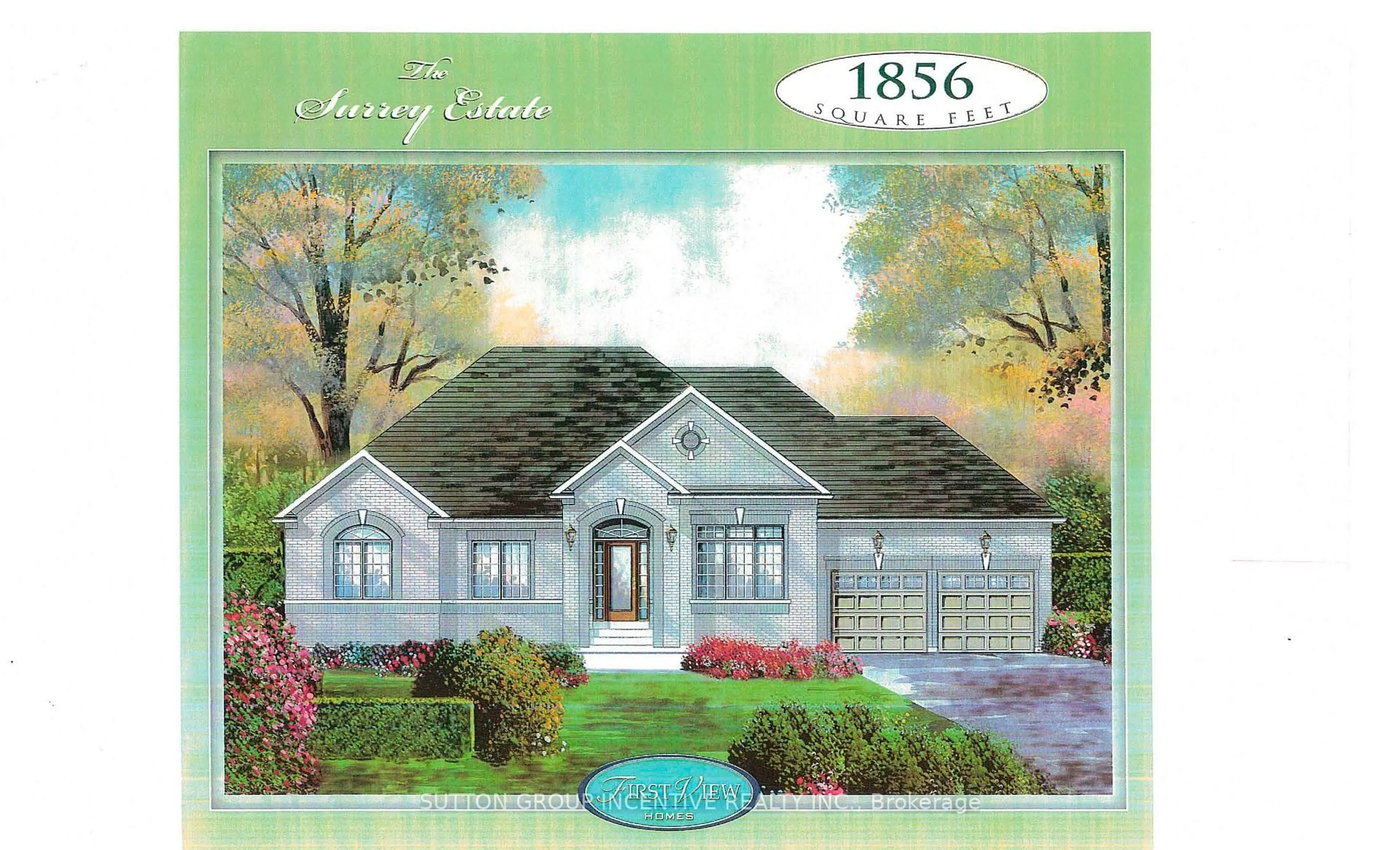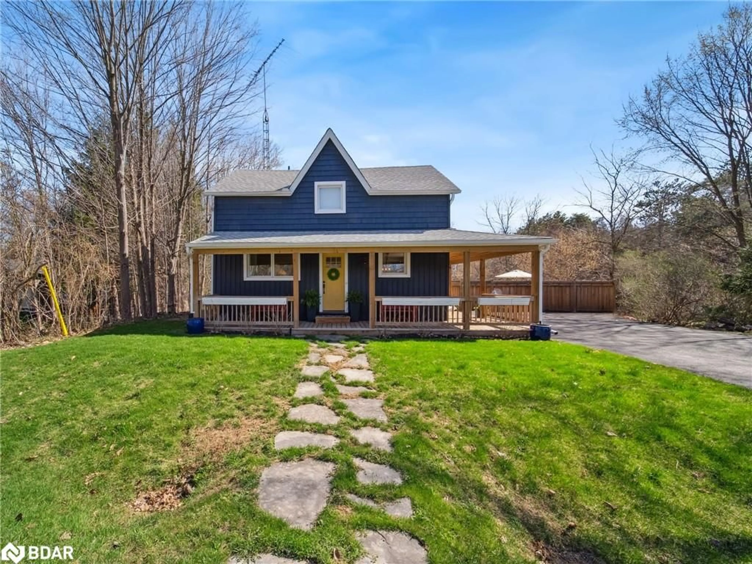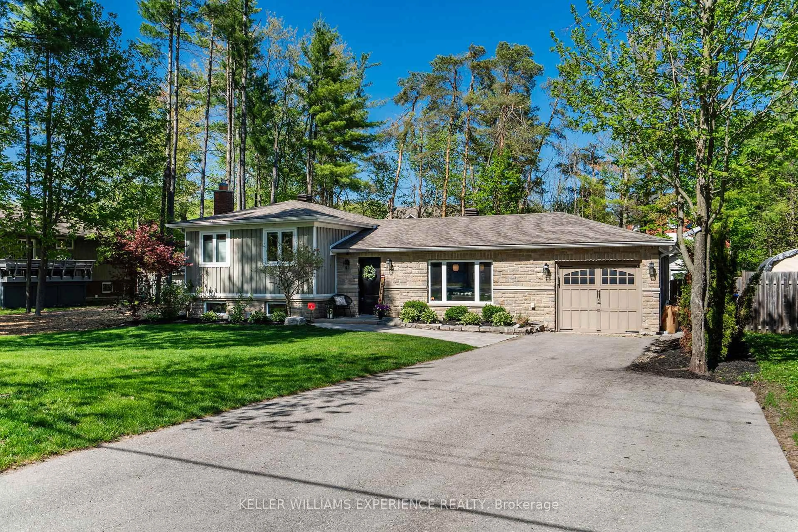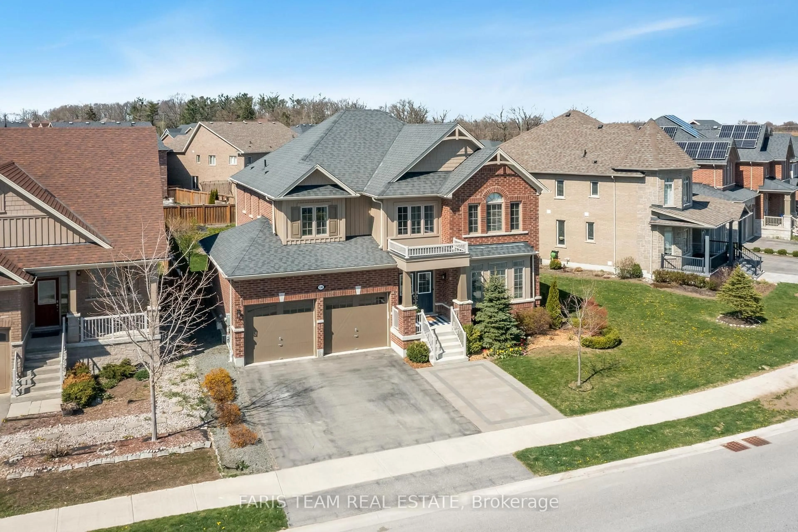Everything Exterior and Interior is New and Upgraded in this Immaculate Detached Home on a Large Flat Lot, Approx 1800 sqft Living Space Move-In Ready with Premium Upgrades Inside & Out! Welcome to this meticulously upgraded home that blends modern comfort, energy efficiency, and timeless design. From top to bottom, no detail has been overlooked. Step inside to find all-new drywall, interior trims, and doors, complemented by brand-new hardwood flooring that runs throughout. The heart of the home features a fully renovated kitchen and updated bathrooms, complete with Samsung smart appliances for todays tech-savvy lifestyle & Quartz Kitchen Counter. Enjoy year-round comfort with a new Lennox forced air heating system and central AC, along with blown-in attic insulation and exterior insulation with new siding for maximum energy efficiency. A new electrical panel, water pressure tank, and advanced filtration system provide added peace of mind. The home also boasts new windows and exterior doors, new garage doors, and a completely fenced yard with gates on both sides perfect for privacy, kids, or pets. Outdoor living is a dream with a new 10x16 shed with hydro, interlocking patio in the backyard, and a front walkway that adds charm and curb appeal. All sizes are approximate. This is a true turn-key property just move in and enjoy the quality craftsmanship and thoughtful upgrades throughout.
Inclusions: Fridge, Stove, Dishwasher, MicroWave, Washer, Dryer, Built-in Seats for Breakfast table, All Electric Light Fixtures, Shed in Backyard, Garage Door Opener & Hot Water Tank
