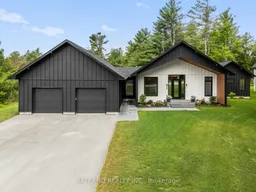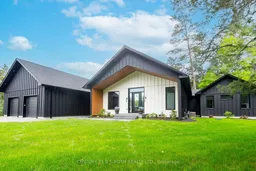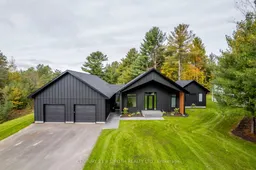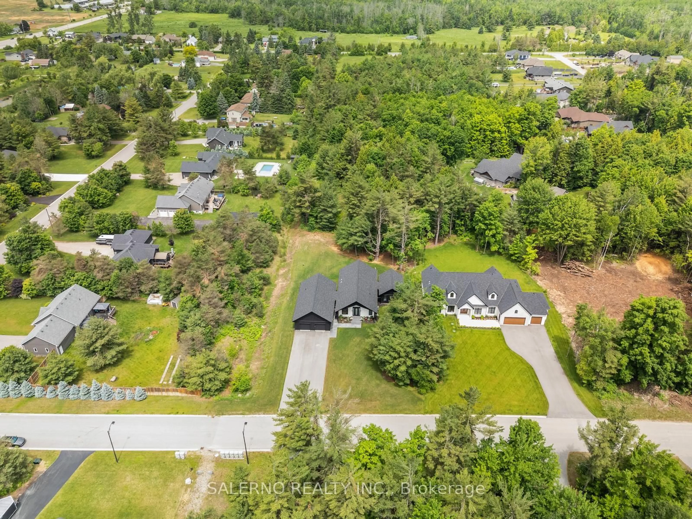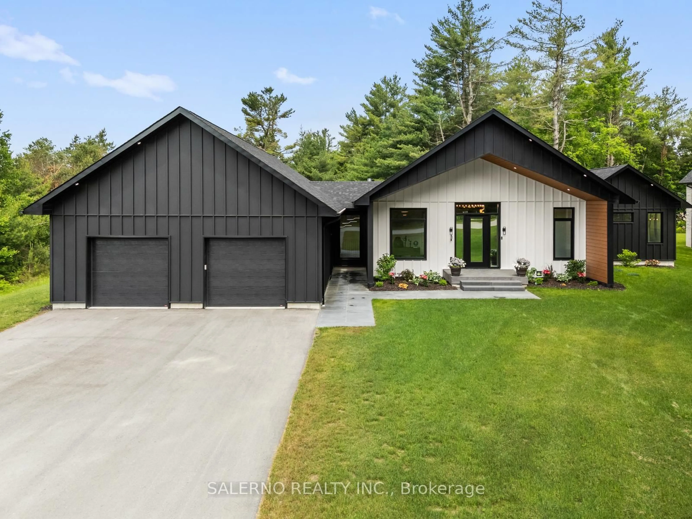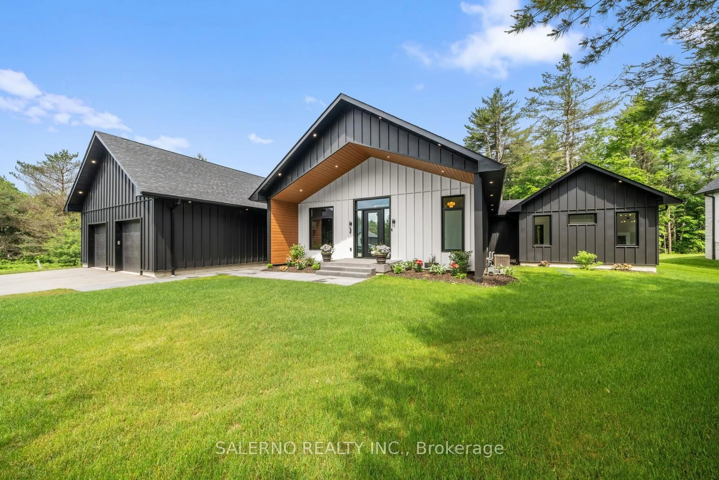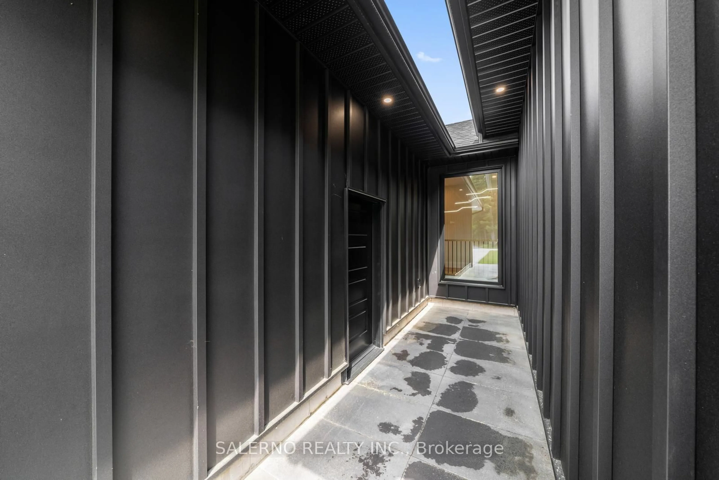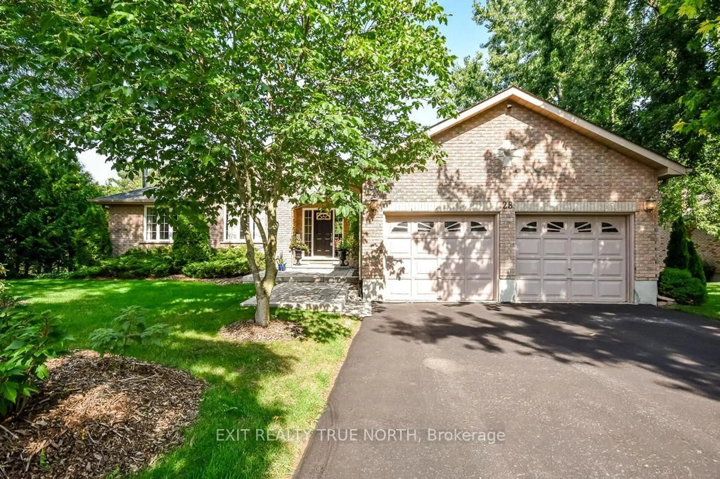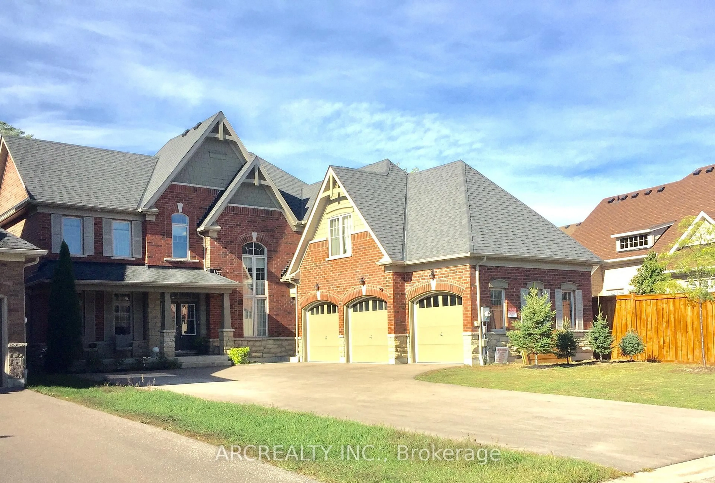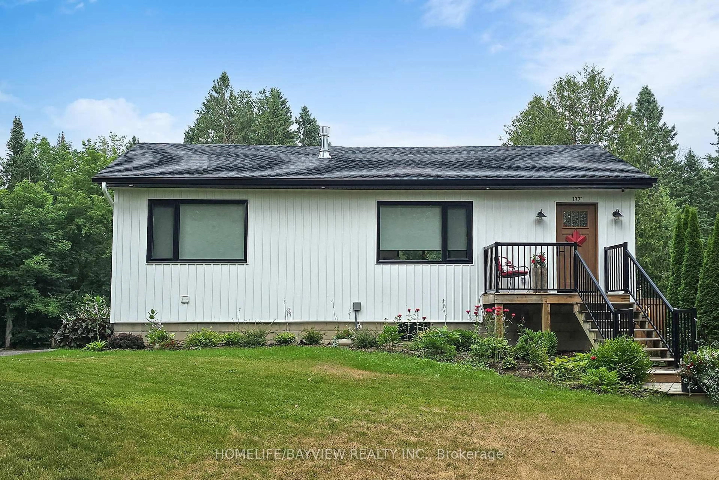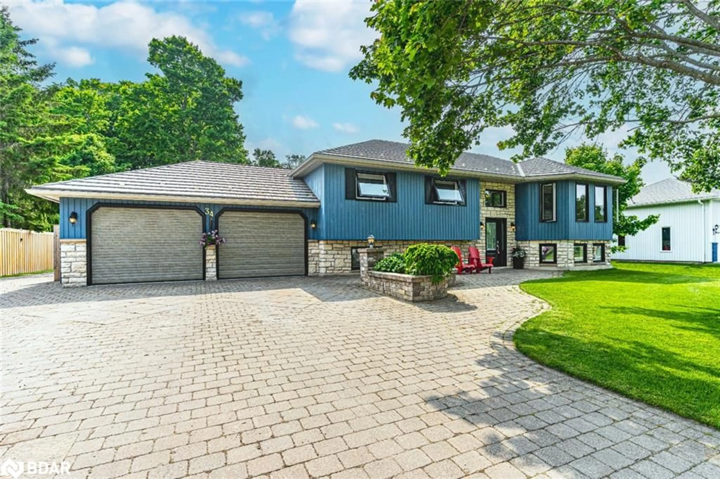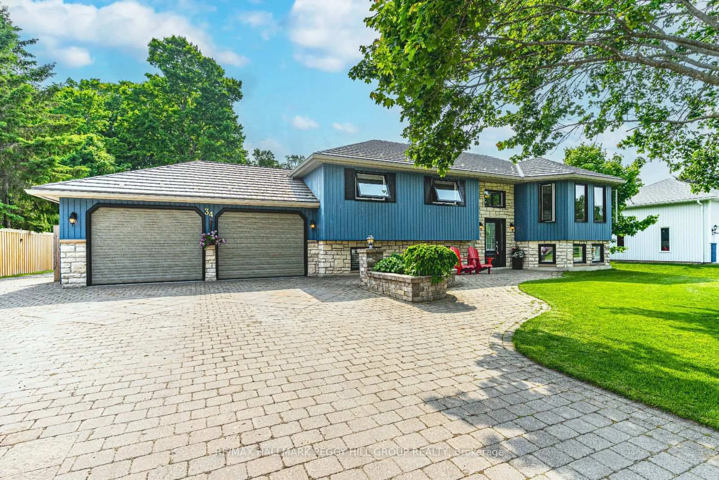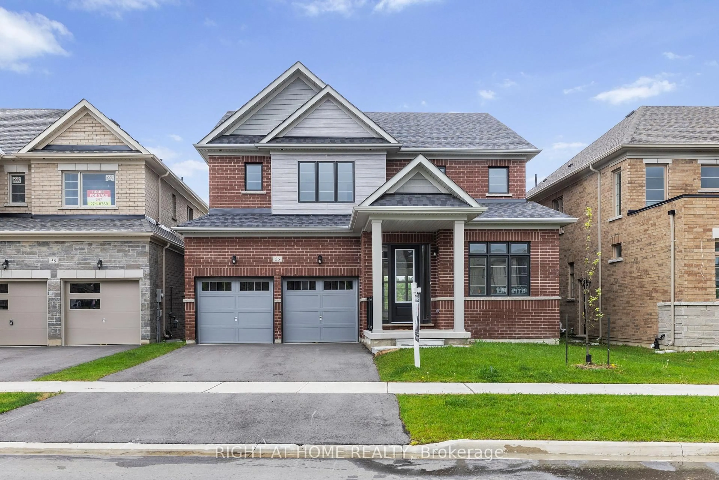31 Marni Lane, Springwater, Ontario L0L 2K0
Contact us about this property
Highlights
Estimated valueThis is the price Wahi expects this property to sell for.
The calculation is powered by our Instant Home Value Estimate, which uses current market and property price trends to estimate your home’s value with a 90% accuracy rate.Not available
Price/Sqft$677/sqft
Monthly cost
Open Calculator
Description
Welcome To 31 Marni Lane! This 3+3 Bed, 4 Bath Custom Bungalow Sits On A 150.92 Ft X 268.93 Ft Lot, Featuring 3,029 Sq.Ft Above Grade + A Fully Finished 2,789 Sq.Ft Basement! The Interior Is Loaded With Luxury Finishes And A Bright, Open-Concept Layout. The Custom Chefs Kitchen Includes Quartz Countertops, A Waterfall Island, Stainless Steel And Built-In Appliances, And A Butler's Pantry With Tons Of Storage. The Kitchen Is Open To The Dining And Living Areas, Complete With Hardwood Floors, Pot Lights, Gas Fireplace, And Walkout To The Backyard. The Primary Bedroom Features A Cathedral Ceiling, Walk-In Closet, And A 5 Pc Ensuite With Soaker Tub, Double Vanity, And Barrier-Free Shower. All Additional Bedrooms Are Bright And Spacious With Hardwood Floors & Pot Lights. The Fully Finished Basement Features 3 Bedrooms, A Large Rec Room With Built-In Bar & Electric Fireplace, A Home Theatre With Surround Sound Rough-In. The Backyard Is An Oasis With A Covered Patio, Firepit Area, And Backs Onto Mature Trees For Tons Of Privacy!
Property Details
Interior
Features
Main Floor
Kitchen
4.26 x 5.7Centre Island / Stainless Steel Appl / Built-In Speakers
Dining
4.25 x 5.05W/O To Patio / hardwood floor / Built-In Speakers
Family
5.35 x 10.75W/O To Patio / Fireplace / hardwood floor
Primary
5.5 x 3.275 Pc Ensuite / W/I Closet / hardwood floor
Exterior
Features
Parking
Garage spaces 2
Garage type Attached
Other parking spaces 9
Total parking spaces 11
Property History
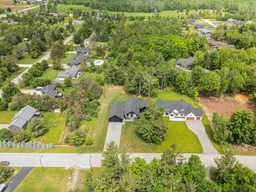 49
49