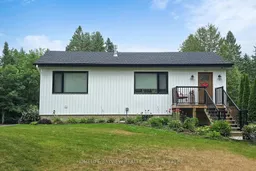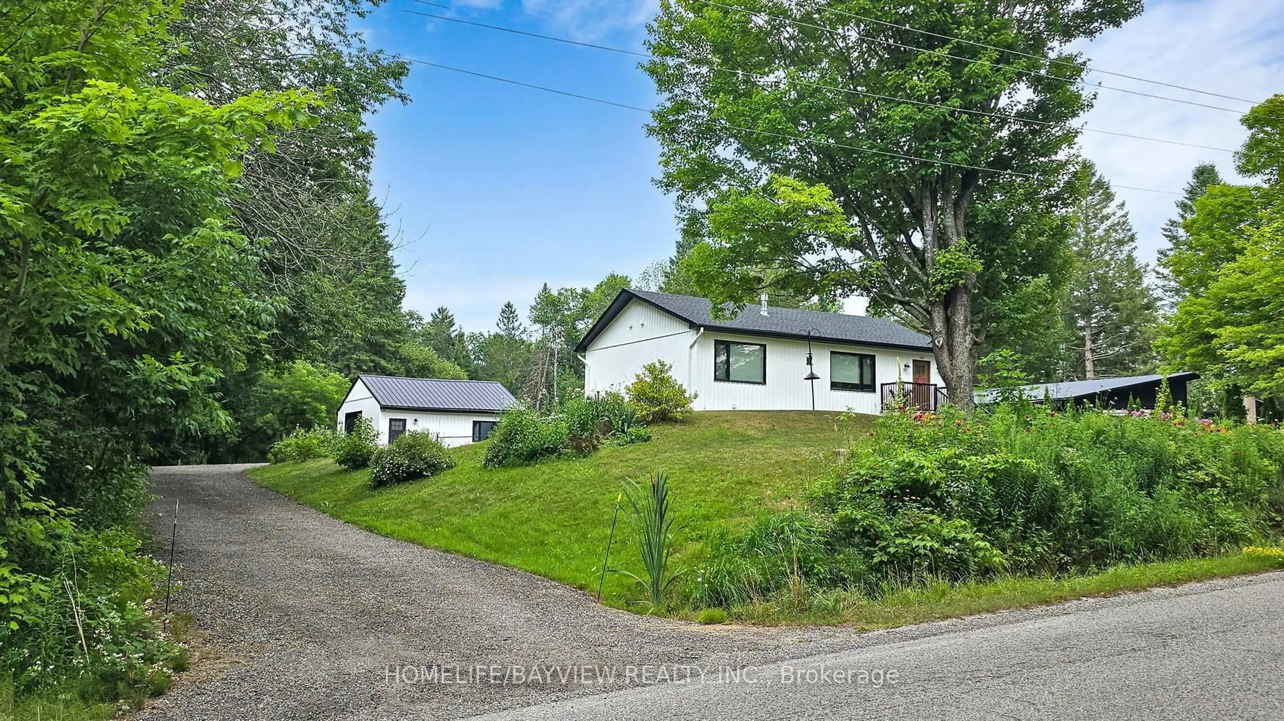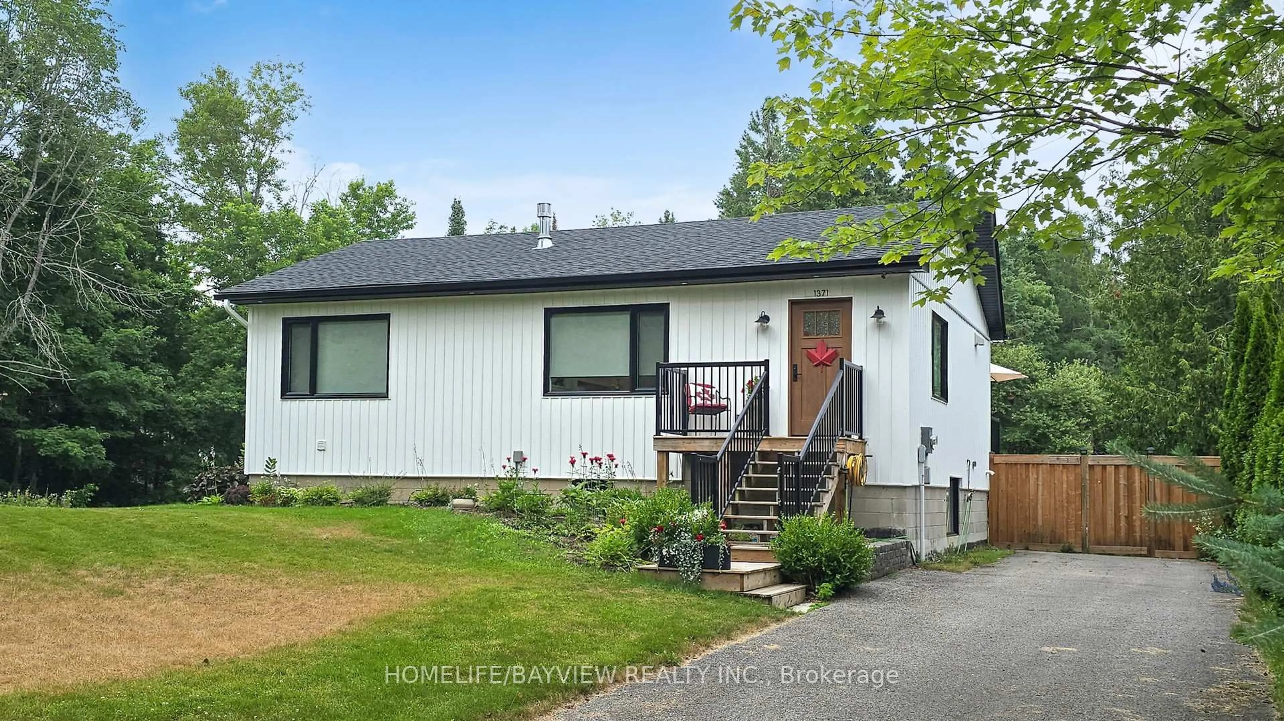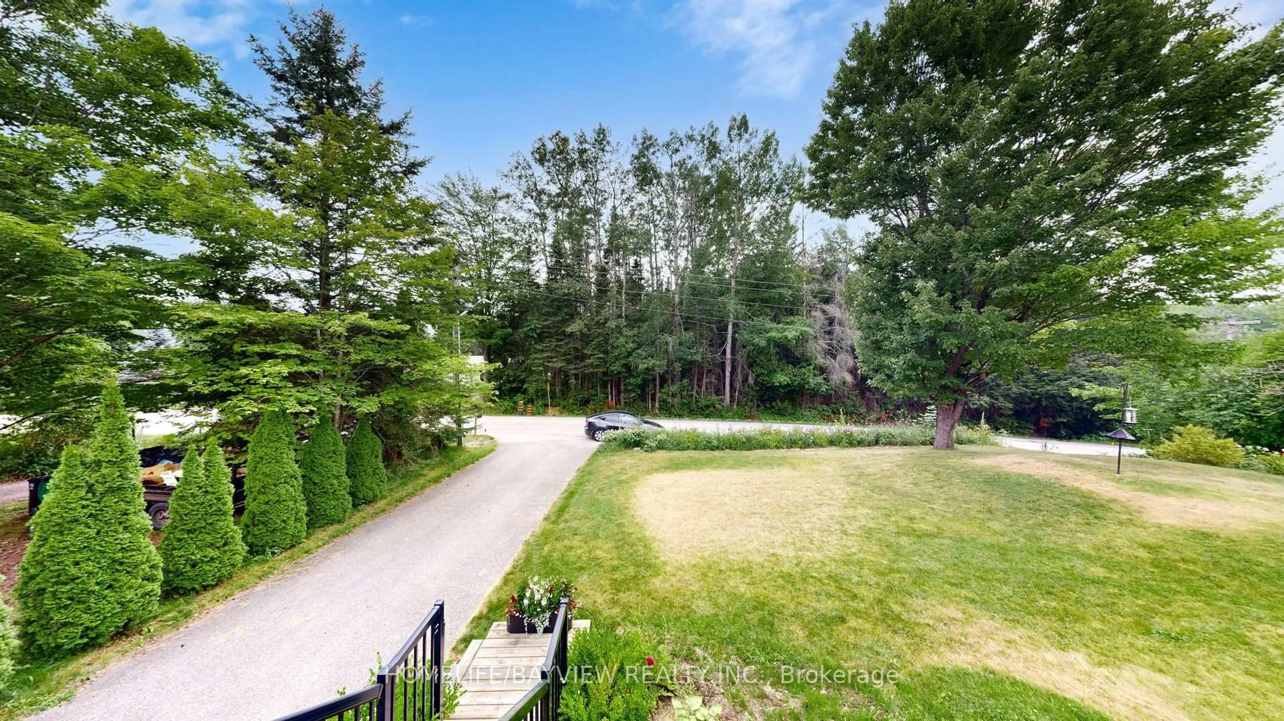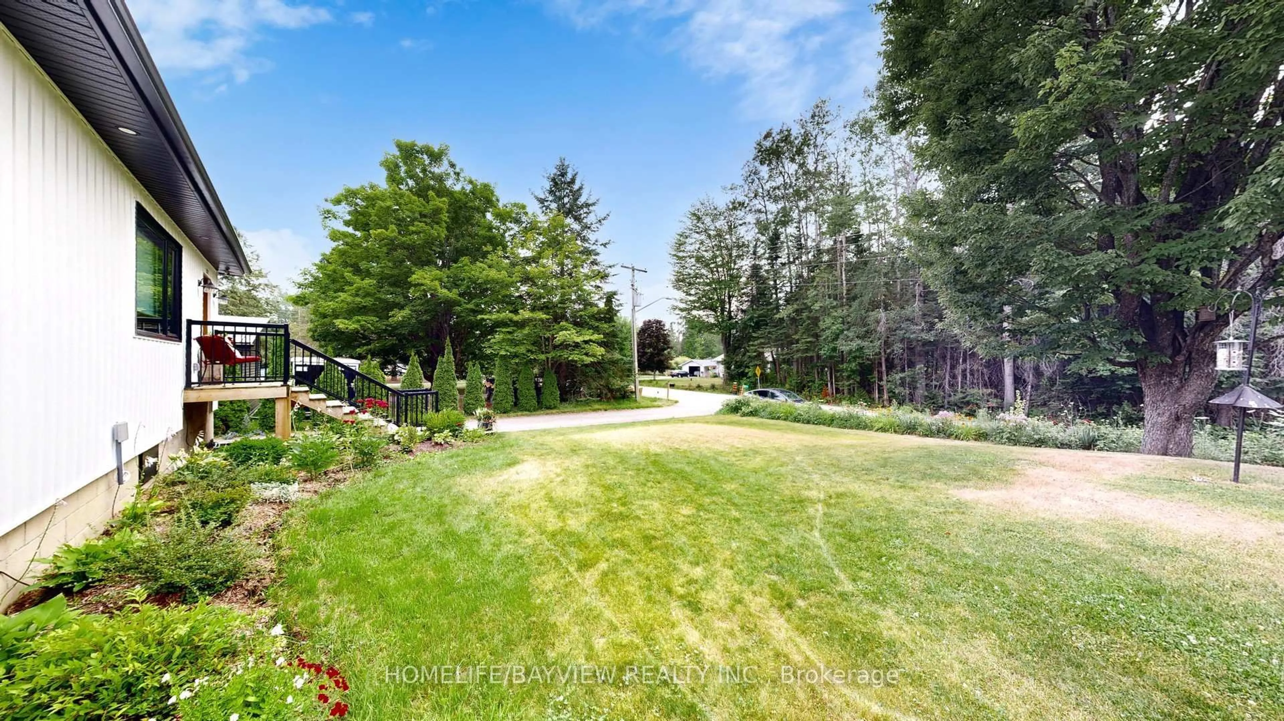1371 Gill Rd, Springwater, Ontario L9X 1M3
Contact us about this property
Highlights
Estimated valueThis is the price Wahi expects this property to sell for.
The calculation is powered by our Instant Home Value Estimate, which uses current market and property price trends to estimate your home’s value with a 90% accuracy rate.Not available
Price/Sqft$1,110/sqft
Monthly cost
Open Calculator
Description
Welcome to this stunning, open concept, 2 bedroom, 3 bathroom bungalow nestled on a private ravine lot. With direct access to nearby hiking trails and surrounded by mature trees, this home offers a rare combination of tranquility and modern living. The main floor features vaulted ceilings, elegant white oak hardwood, custom cabinetry throughout and pot lights that create a bright, welcoming atmosphere. The thoughtfully designed kitchen opens onto a spacious deck with stairs that lead down to large back yard. This gem has been fully renovated, electrical, plumbing, roof, siding, windows, doors, new appliances (all done 2023) The home is generator ready with natural gas hook up. There is a natural gas hook up for your BBQ perfect for entertaining. A finished basement provides additional living space with endless possibilities such as a home office, media room or playroom. Smart outdoor security cameras add peace of mind. With 2 driveways and plenty of parking, this property is as functional as it is beautiful. Enjoy great tasting water throughout the house with a comprehensive, low-maintenance water system that includes a saltless water softener, UV light purification and sediment and carbon filters. Water testing done in June 2025, results available upon request. Buyer and buyer agent to verify all measurements and taxes.
Property Details
Interior
Features
Main Floor
Kitchen
4.07 x 2.74Breakfast Bar / O/Looks Backyard / Centre Island
Living
3.78 x 2.67B/I Shelves / Fireplace / Vaulted Ceiling
Dining
2.8 x 2.74Combined W/Kitchen / B/I Shelves / W/O To Deck
Foyer
3.56 x 1.7Large Closet
Exterior
Features
Parking
Garage spaces 1
Garage type Detached
Other parking spaces 7
Total parking spaces 8
Property History
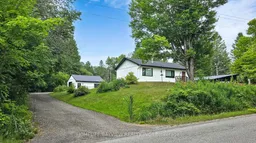 35
35