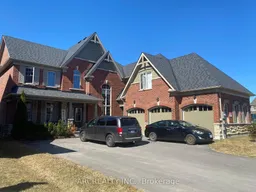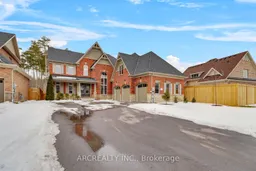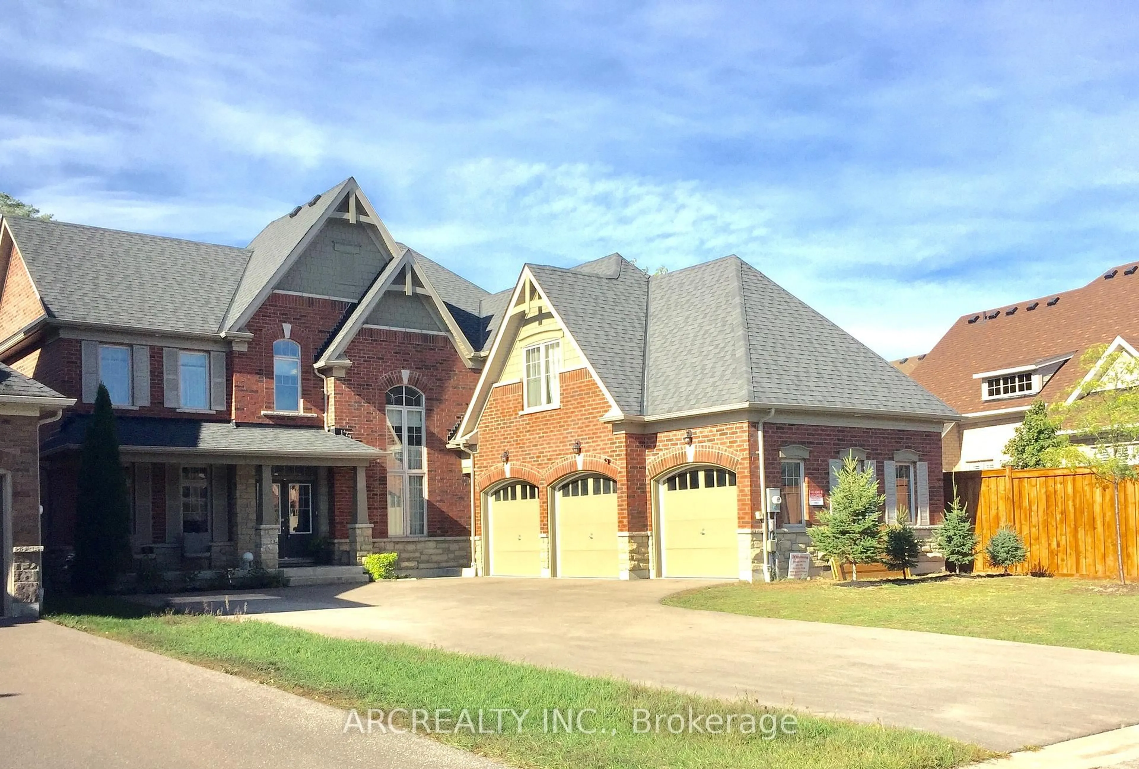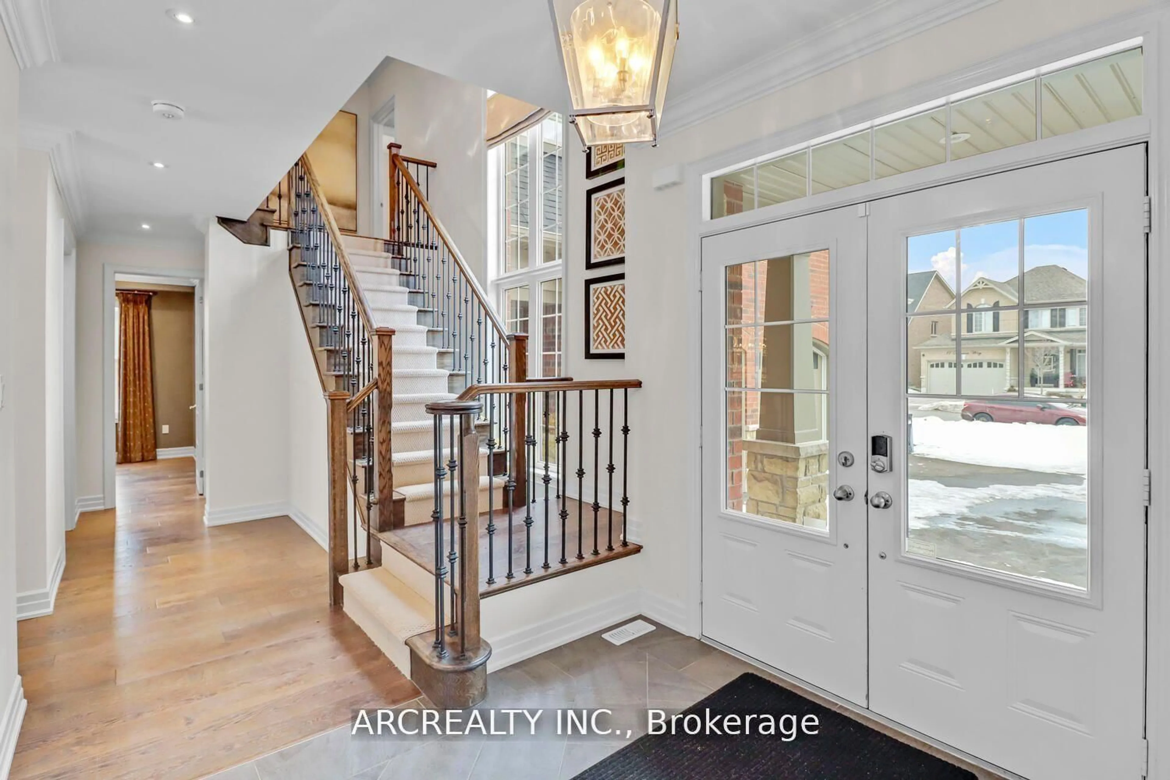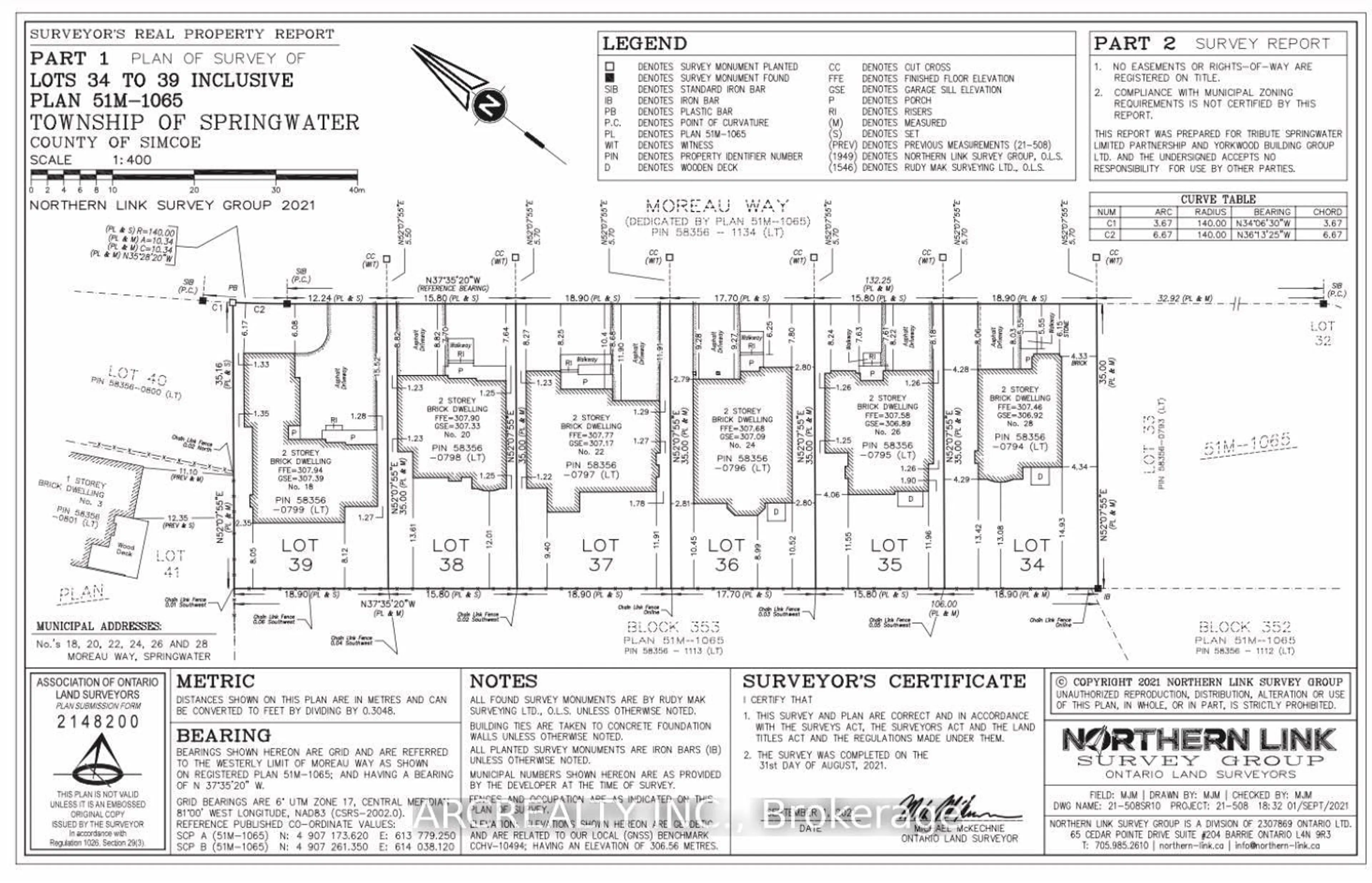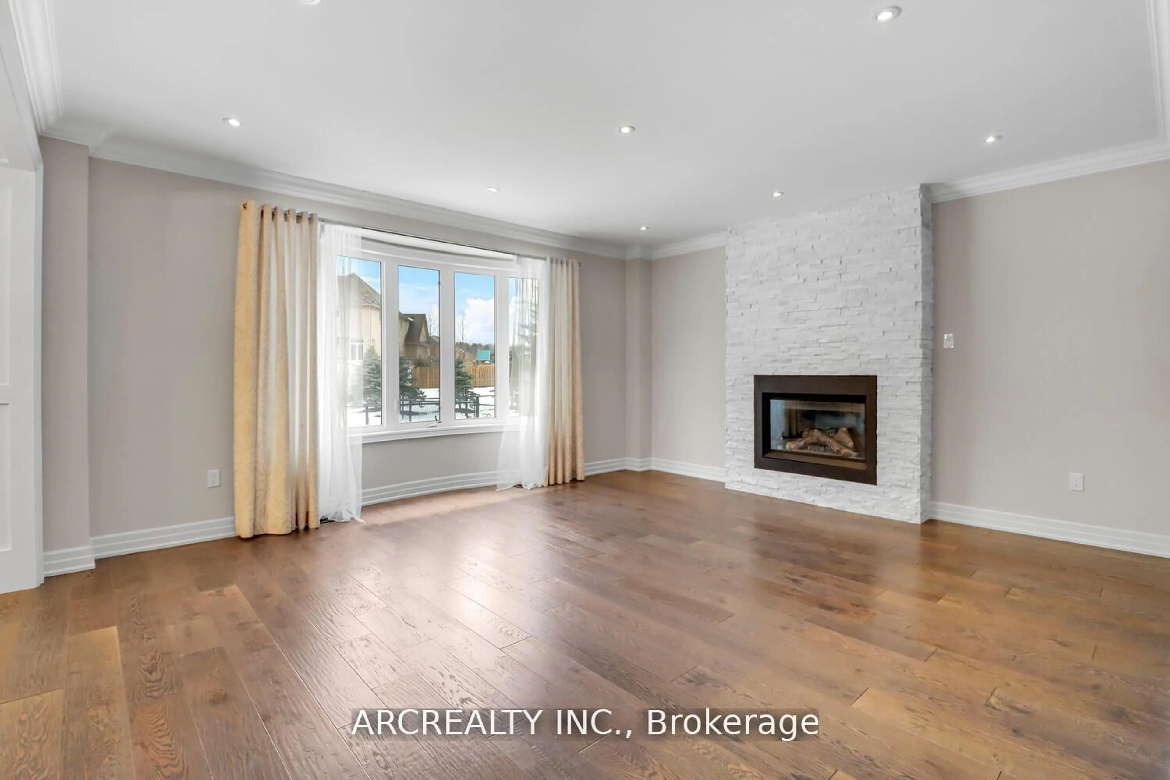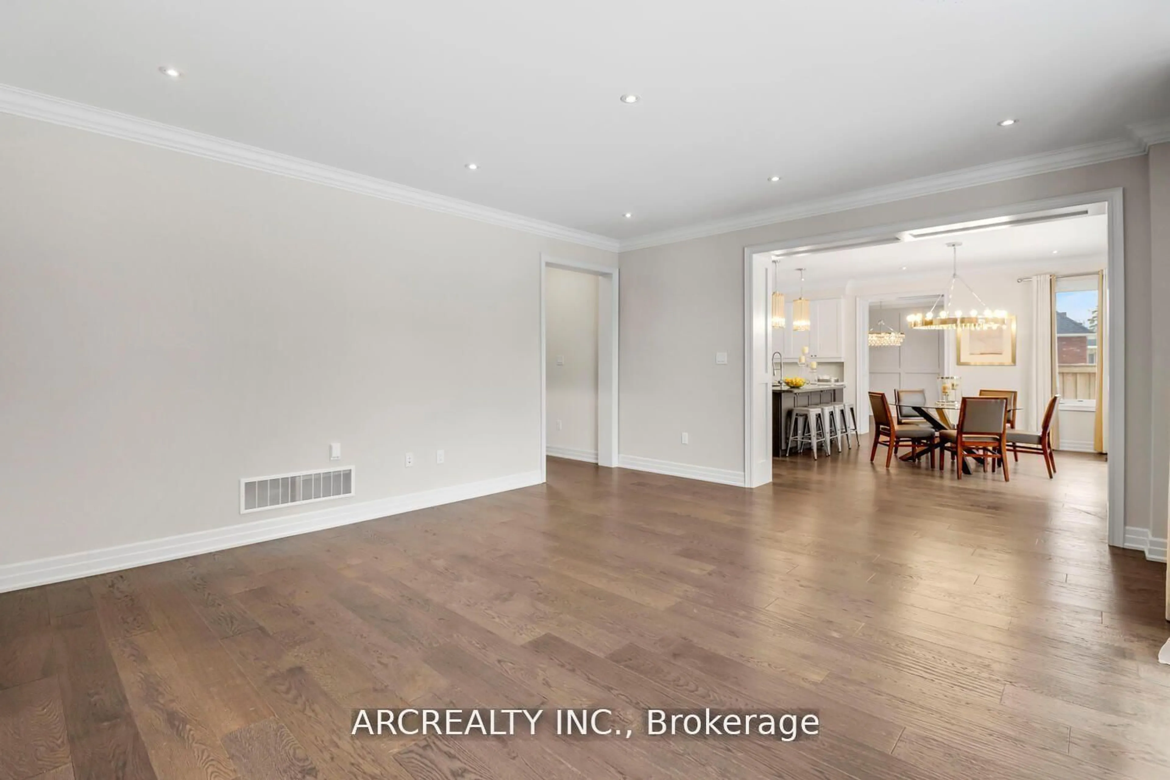18 Moreau Way, Springwater, Ontario L9X 0S6
Contact us about this property
Highlights
Estimated valueThis is the price Wahi expects this property to sell for.
The calculation is powered by our Instant Home Value Estimate, which uses current market and property price trends to estimate your home’s value with a 90% accuracy rate.Not available
Price/Sqft$325/sqft
Monthly cost
Open Calculator
Description
Exceptional 3,600 Sq. Ft. RAVINE LOT in Prestigious Stonemanor Woods Discover luxury living in this stunning 3,600 sq. ft. residence, beautifully situated on a picturesque ravine lot in the sought-after Stonemanor Woods community. Built by the acclaimed Tribute Communities as their original model home, this property showcases superior craftsmanship and elegant design throughout. Set in a peaceful, family-friendly neighborhood, the home is just steps from scenic walking trails and moments from parks, schools, and all of Barries top amenities. Professionally designed with exquisite attention to detail, the interior features custom kitchen cabinetry, premium fixtures, elegant trim, and designer hardware. The gourmet kitchen is a chefs dream, boasting sleek quartz countertops, a stylish backsplash, high-end stainless steel appliances including a spacious island that seamlessly connects to the open-concept living and dining areas. The inviting family room centers around a cozy gas fireplace, creating a warm and sophisticated atmosphere perfect for both everyday living and entertaining. Upstairs, the oversized primary suite offers a luxurious retreat, complete with a spa-inspired 4-piece ensuite featuring a glass-enclosed shower and upscale finishes. The second-floor laundry room adds everyday convenience. A standout feature of this home is the generously sized bedroom located above the garage, featuring its own private bathroom and walk-in closet an ideal space for in-laws, guests, or a private office. This exceptional home truly blends style, space, and comfort in one of the areas most desirable communities.
Upcoming Open Houses
Property Details
Interior
Features
Main Floor
Great Rm
0.0 x 0.0hardwood floor / Gas Fireplace / Bay Window
Living
0.0 x 0.0hardwood floor / Open Concept / Coffered Ceiling
Dining
0.0 x 0.0hardwood floor / Open Concept / Wainscoting
Kitchen
0.0 x 0.0Ceramic Floor / Centre Island / Quartz Counter
Exterior
Features
Parking
Garage spaces 3
Garage type Built-In
Other parking spaces 6
Total parking spaces 9
Property History
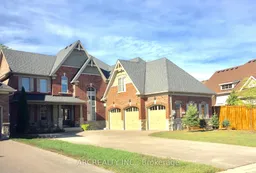 36
36