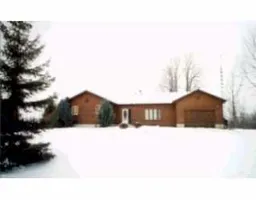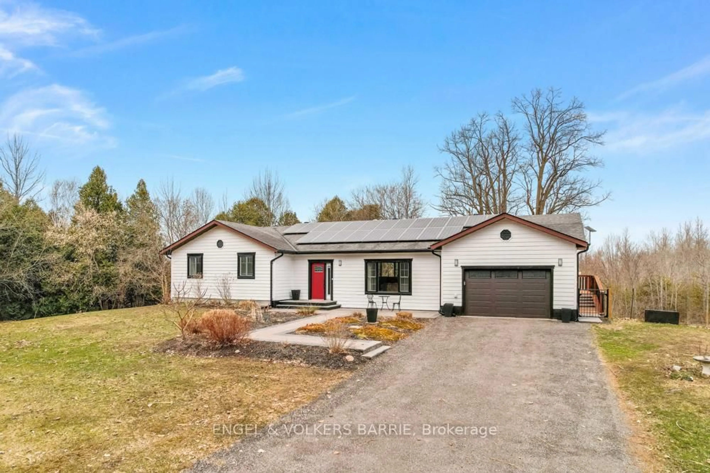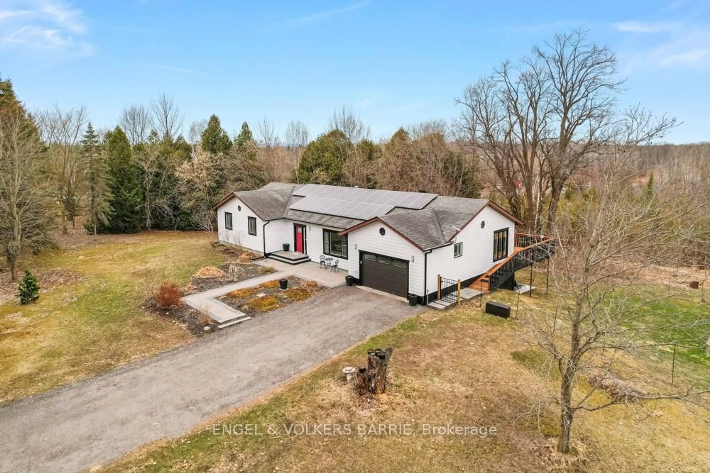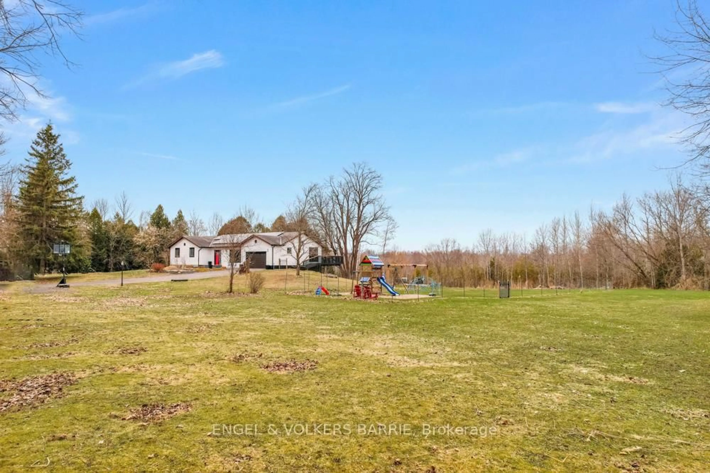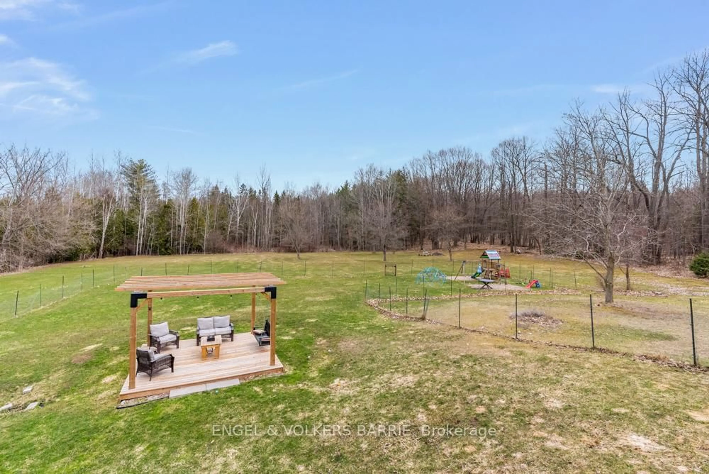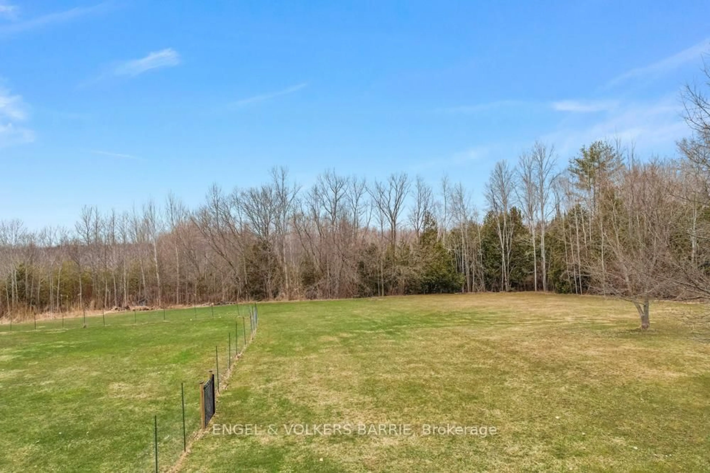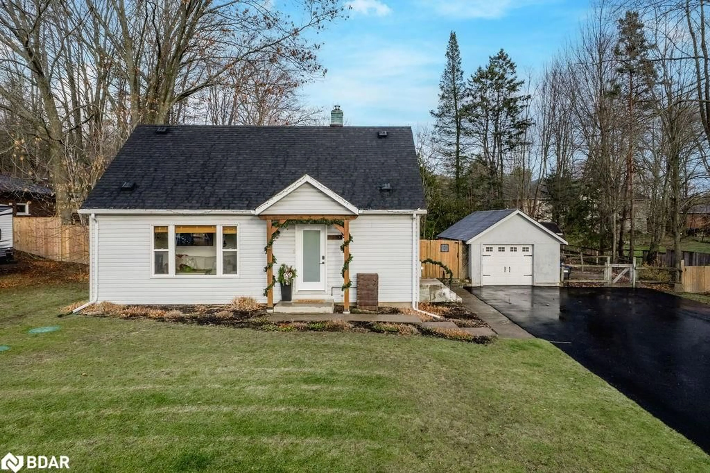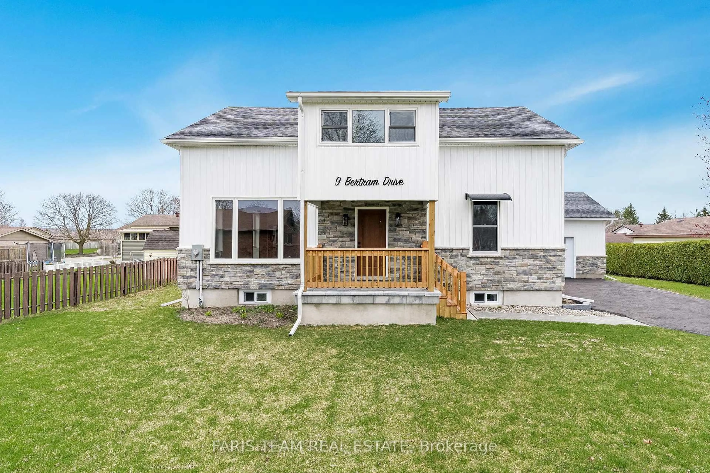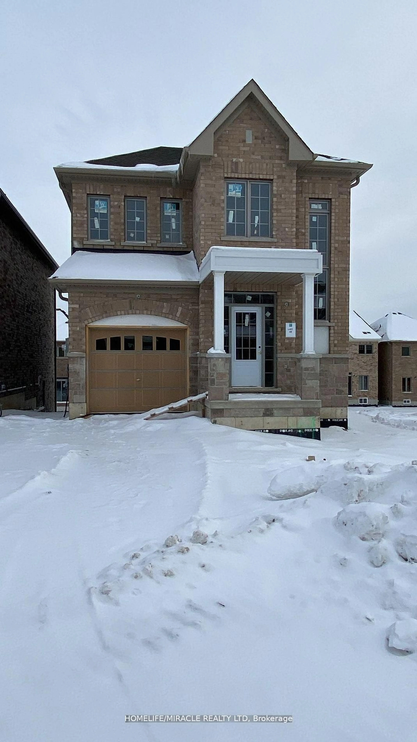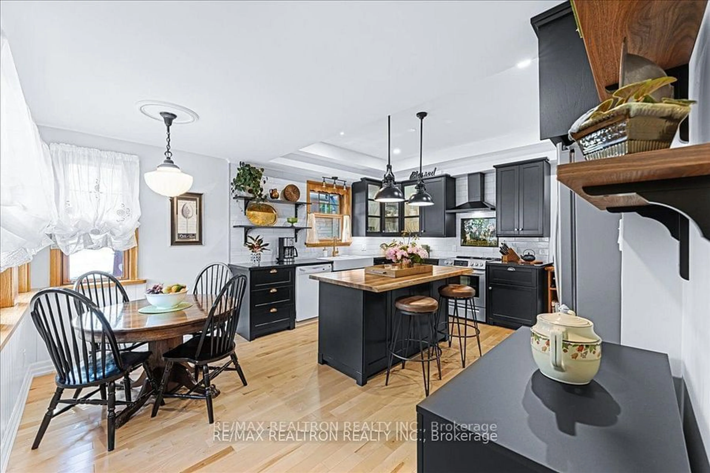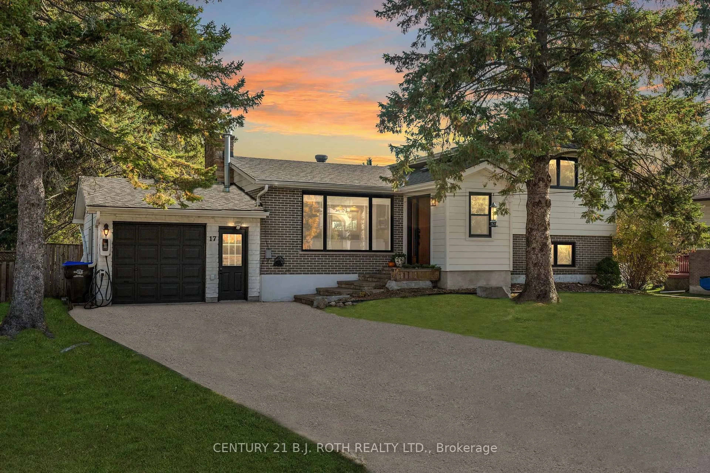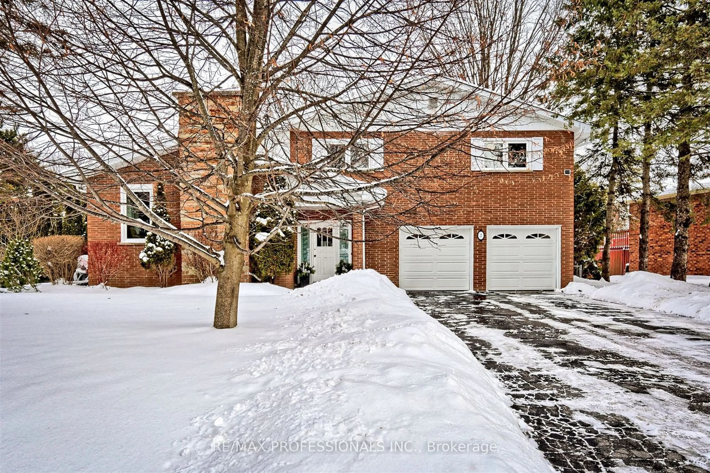2509 George Johnston Rd, Springwater, Ontario L0L 1Y0
Contact us about this property
Highlights
Estimated ValueThis is the price Wahi expects this property to sell for.
The calculation is powered by our Instant Home Value Estimate, which uses current market and property price trends to estimate your home’s value with a 90% accuracy rate.Not available
Price/Sqft$802/sqft
Est. Mortgage$5,905/mo
Tax Amount (2024)$4,528/yr
Days On Market23 days
Description
Private, Peaceful, and Just 15 Minutes from the City. Welcome to 2509 George Johnston Road where nature meets convenience on 3.5 acres of treed privacy in Springwater's sought-after Snow Valley community. This beautifully updated bungalow offers the best of both worlds: quick access to Barrie, while immersing you in a lifestyle of space, serenity, and recreation.Step inside to an open-concept main floor that blends modern finishes with warmth and functionality. The bright kitchen flows effortlessly into the dining and family rooms, framed by large windows and views of your own private forest. With four bedrooms, three full bathrooms, and a finished walkout basement with bar and rec room, theres room here for family, guests, or a multi-generational setup.Enjoy the comfort of a spacious primary suite with a walk-in dressing room and a 3-piece ensuite. Main floor laundry, a cozy fireplace, and a large wraparound deck with hot tub elevate everyday living.Outdoors, the property is a haven for all seasons hike or snowmobile through your own wooded trails, or head to nearby skiing, golfing, or biking routes. Your'e minutes from farm-to-table shops, golf courses, and outdoor adventures, yet only a short drive to city conveniences.With solar panels offsetting your energy costs, and room to roam, this is a home that balances smart living with natural beauty.
Property Details
Interior
Features
Lower Floor
Rec
16.09 x 8.07B/I Bar / Walk-Out
4th Br
2.53 x 4.27Bathroom
3.29 x 1.913 Pc Bath
Other
6.83 x 1.82Exterior
Features
Parking
Garage spaces 1.5
Garage type Attached
Other parking spaces 9
Total parking spaces 10
Property History
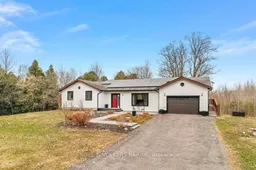 40
40