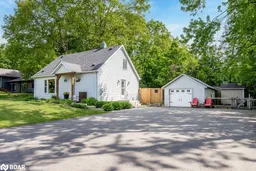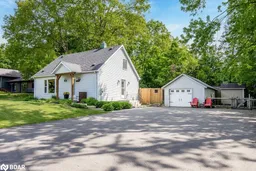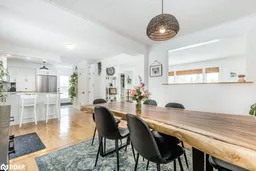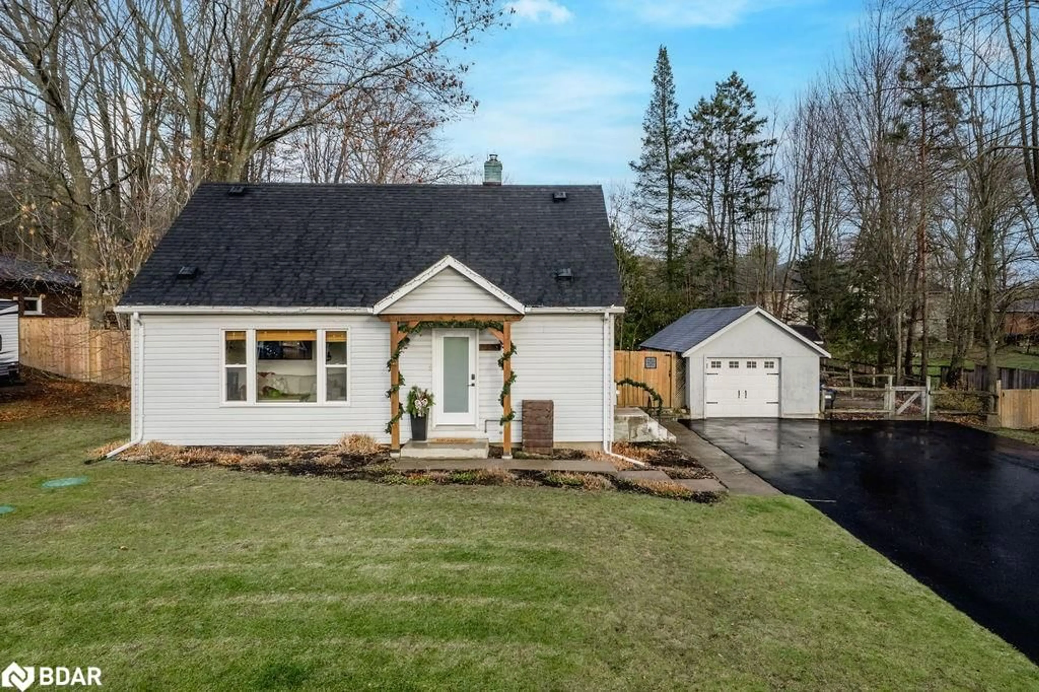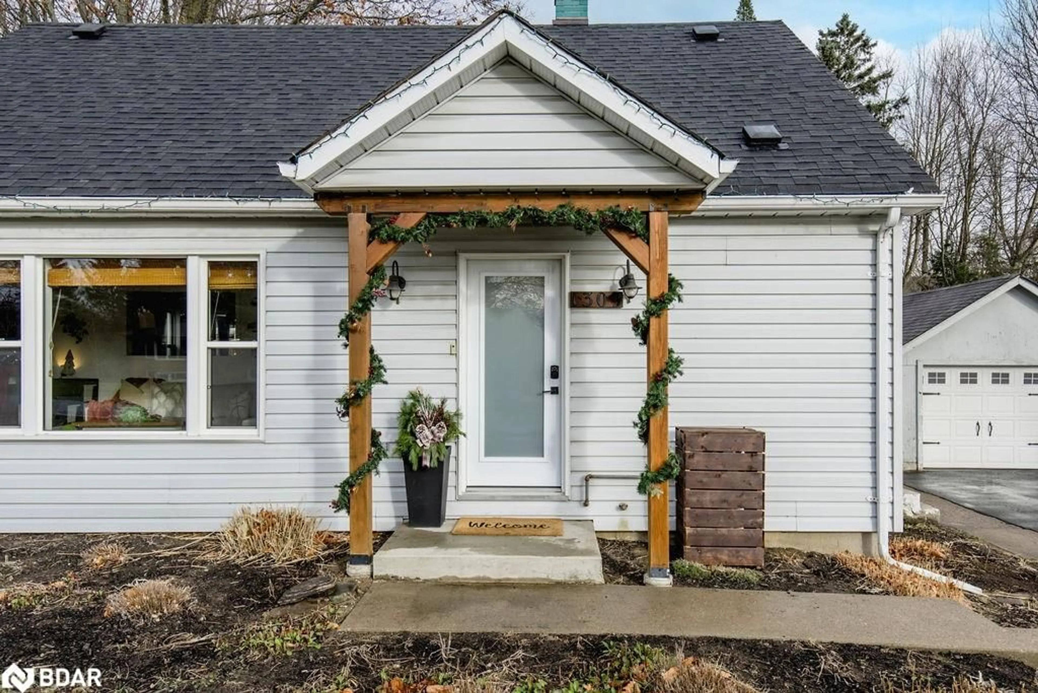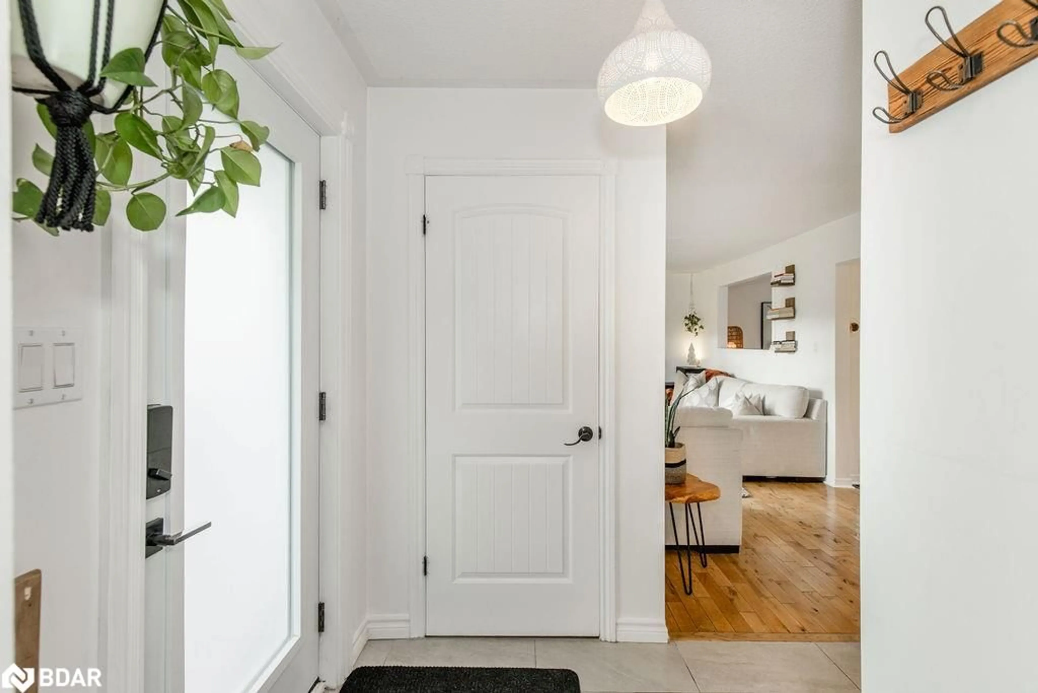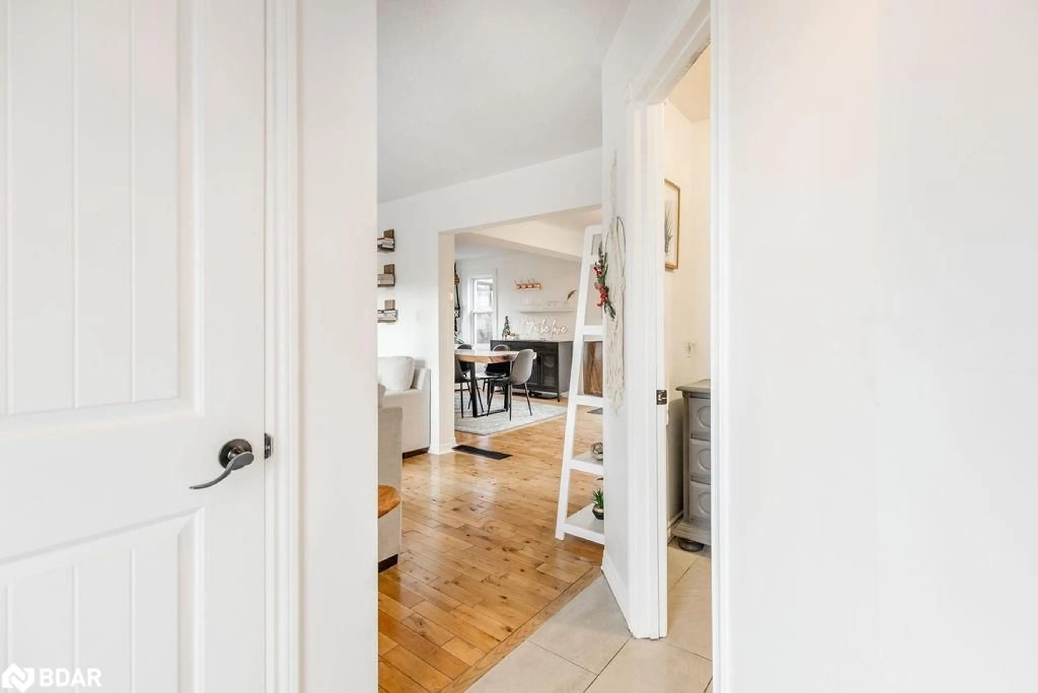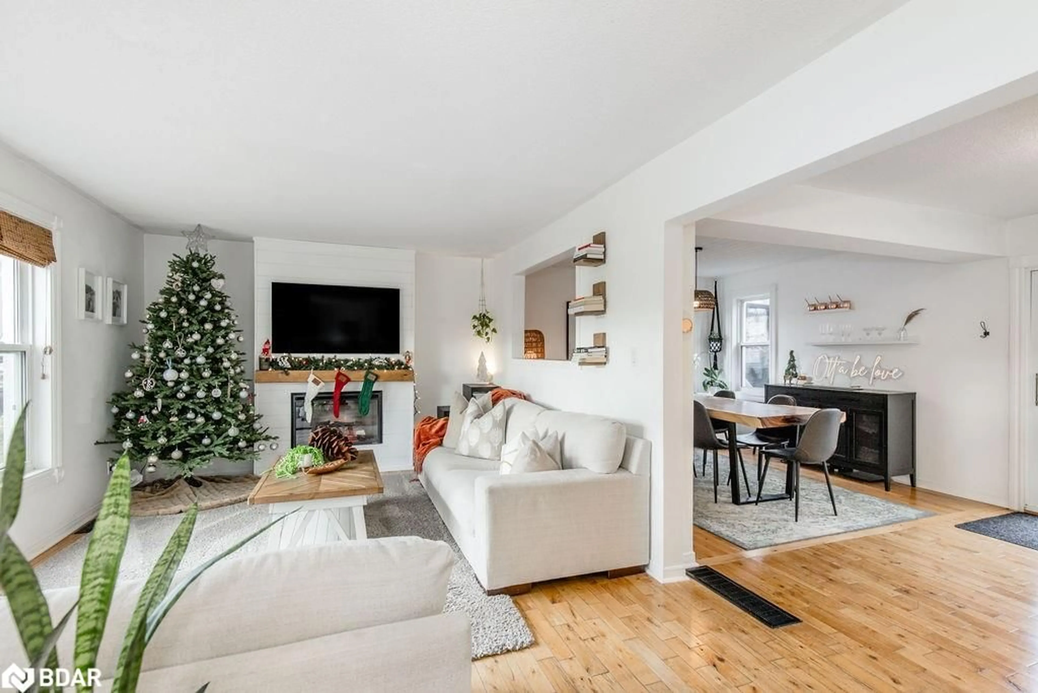1309 St Vincent St, Midhurst, Ontario L9X 0P7
Contact us about this property
Highlights
Estimated valueThis is the price Wahi expects this property to sell for.
The calculation is powered by our Instant Home Value Estimate, which uses current market and property price trends to estimate your home’s value with a 90% accuracy rate.Not available
Price/Sqft$669/sqft
Monthly cost
Open Calculator
Description
Nestled in the heart of Midhurst, this stunning property sits on a 100x150 ft lot, offering a perfect blend of modern upgrades and outdoor serenity. Inside, the recently opened-up main level shines, ideal for entertaining with a custom kitchen featuring granite counters, a breakfast bar, and a reverse osmosis water system. In 2017-18 this home was seriously updated with improvements including: high-end Strassburger windows and doors, updated bathrooms, new flooring, and upgraded plumbing. Major systems are in excellent shape, including a 2017 septic system, a 2016 furnace, 2019 roof, 2020 A/C, and a 2019 sump pump. Outside, enjoy the oversized deck, hot tub, fire pit, and fully fenced backyard with a private garden and chicken coop area. The triple-wide paved driveway (2020) and 240V garage plug add convenience. The basement offers additional fabulous space with a finished rec room, and a bonus nook that is currently used as a guest sleeping space. This move-in-ready home combines comfort, style, and practicality—perfect for creating lifelong memories!
Property Details
Interior
Features
Main Floor
Living Room
15.11 x 11.05Kitchen/Dining Room
20 x 11.02Bathroom
4-Piece
Exterior
Features
Parking
Garage spaces 1
Garage type -
Other parking spaces 10
Total parking spaces 11
Property History
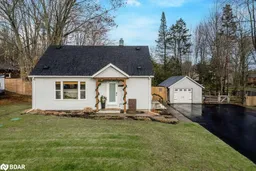 43
43