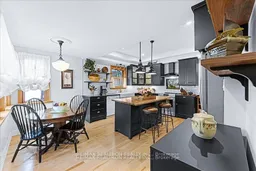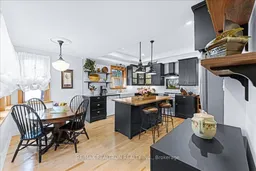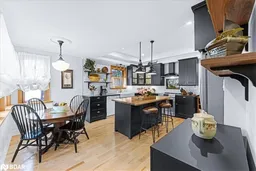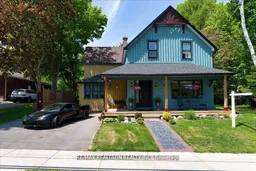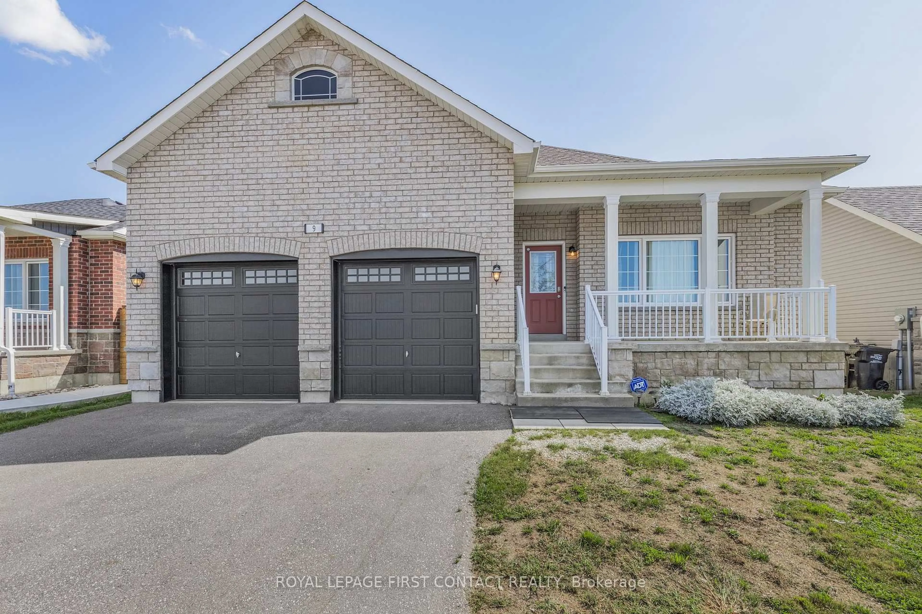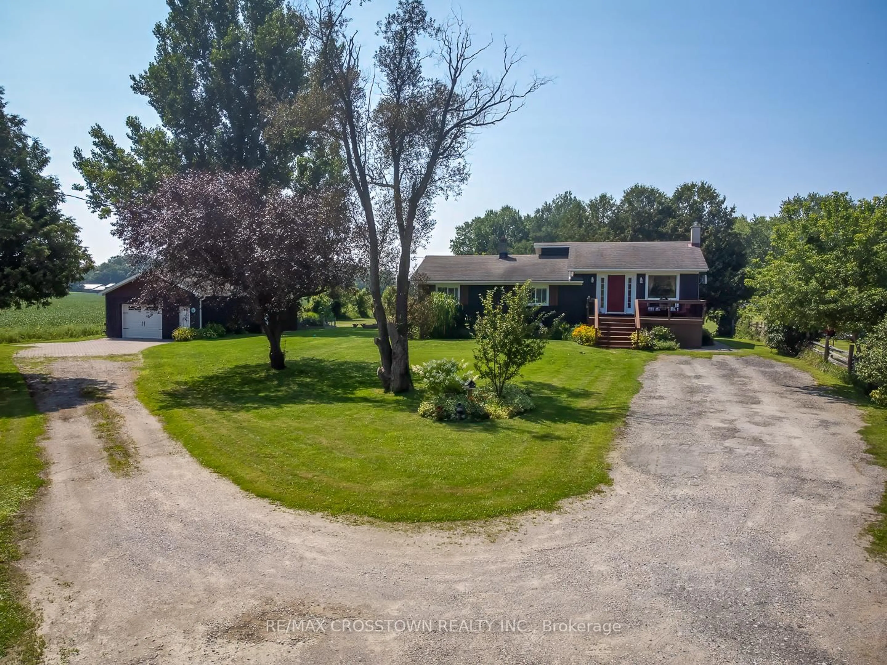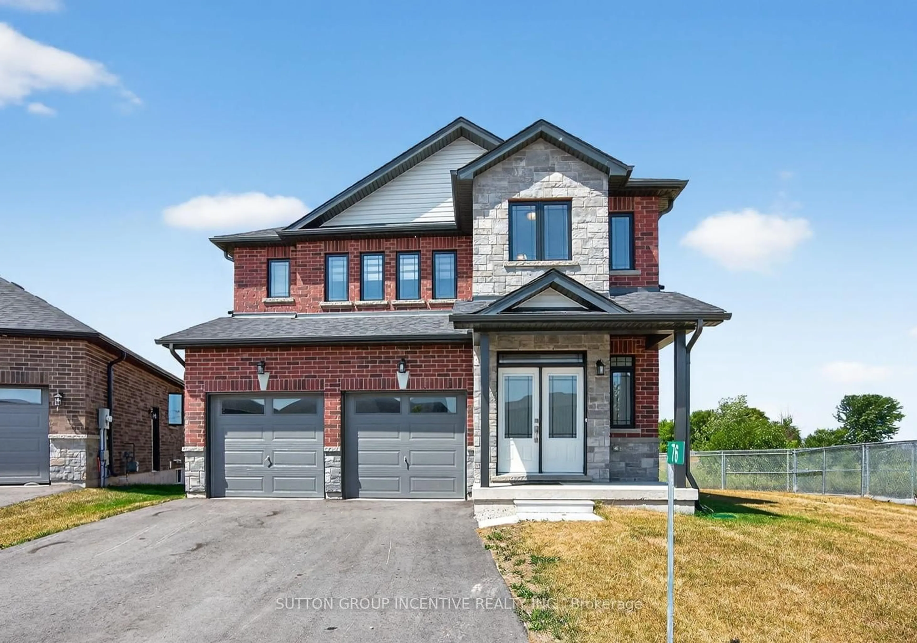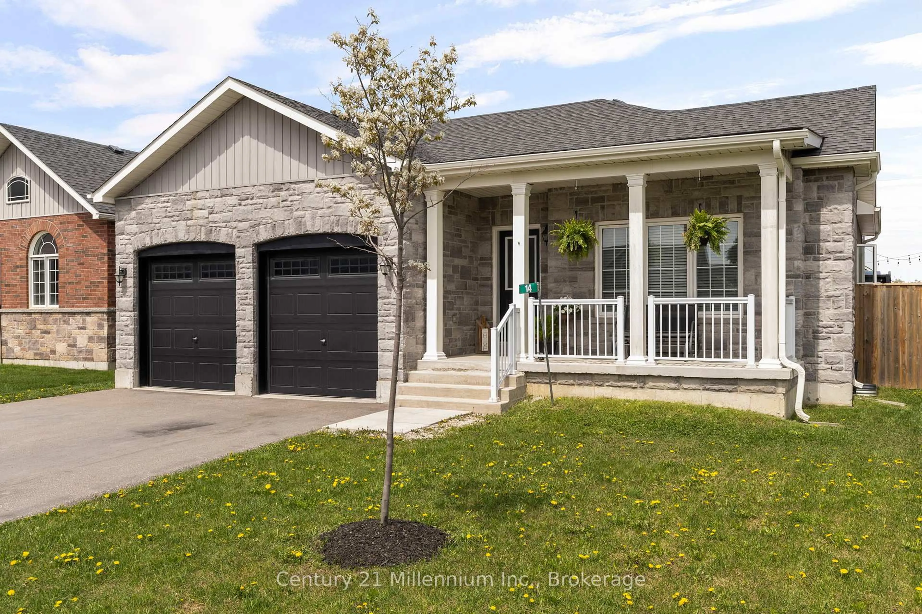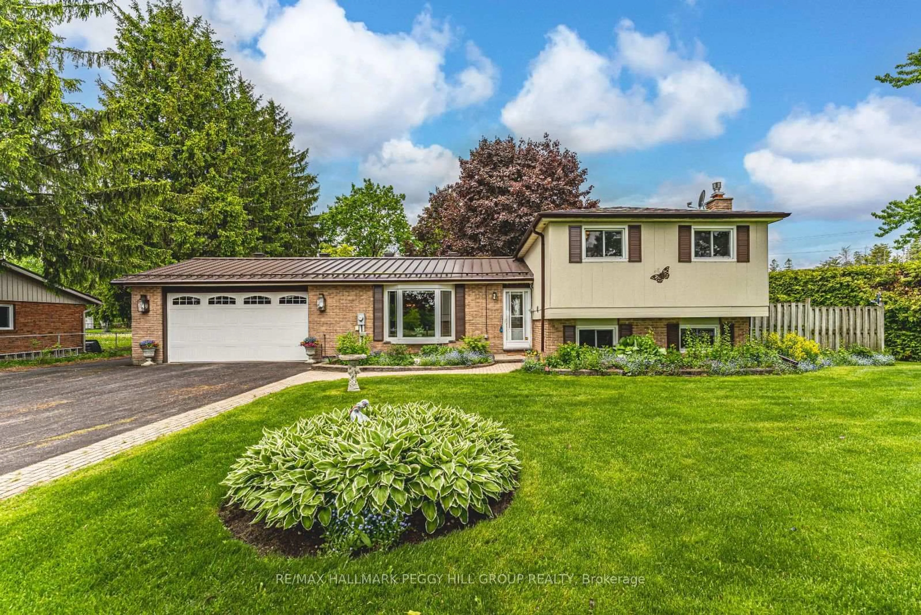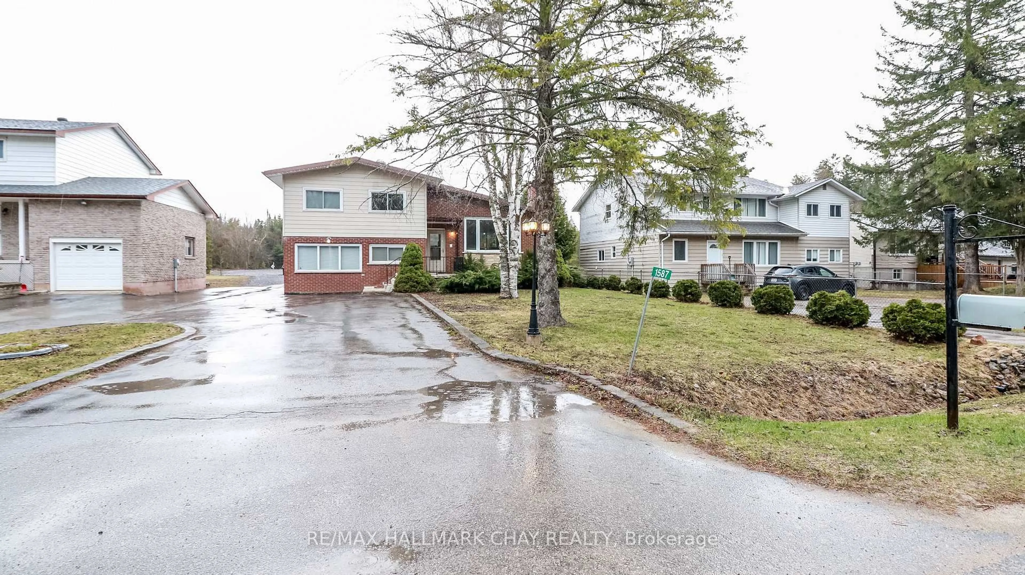Discover the Perfect Blend of Preserved Charm and Modern Luxury at this 2085 sqft, Fully Restored Century Home in Hillsdale! This Home is a One of a Kind Unlike any Basic Cookie Cutter Home, Located on a Premium 77x 243 Ft lot! Step Inside and be Greeted by Meticulous Restoration from the studs up and timeless Renovations. Stunning Kitchen with Granite Counters, Stainless Steel Appliances, a Stunning Original Mural by Ballini Giovanni and a Live Edge Slab Counter on Island. This Home will Amaze you with Beautiful Dining & Living Areas Featuring 10ft Smooth Ceilings, Heated Floors in Tiled Areas and Rich engineered Hardwood Floors throughout. The Main Bathroom is complete with a Stunning Claw Foot Tub, and a Frameless Glass Shower. Convenience meets style with Second-floor Laundry, Updated Copper Wiring and Plumbing.This Home Offers an impressive list of upgrades, including Windows that are just Two Years New and a Roof and Septic System Upgraded Three years ago. Separate Entrance, Full Height Basement with Great Space to let your Imagination Finish this space as Potential Additional Income Suite, or Additional Space for your Family to enjoy! Relax and Unwind by the Indoor or Outdoor Fireplace, or step Outside and Enjoy the Expansive Outdoor Space. And when Adventure Calls, you're just a Short Drive from World-class Skiing at Mount St. Louis and indulgent spa retreats at the Nordic Spa. Ideal Location near Barrie, Orillia, Wasaga Beach, Midland, and easy access to HWY 400. **EXTRAS** All Tiled Floors are Heated which is Perfect for the Winter!
Inclusions: S/S Refrigerator, Stove, Dishwasher, Clothes Washer & Dryer, Window Blinds, Light Fixtures.
