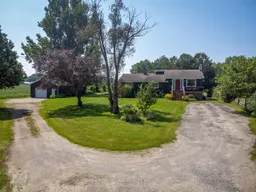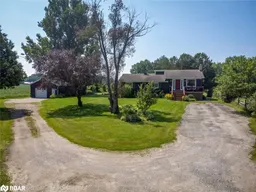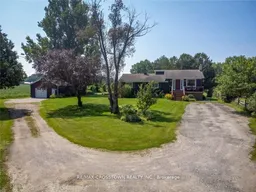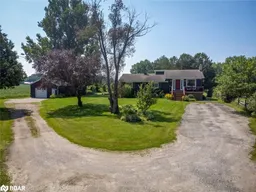Welcome to this well cared for 2+1 bedroom raised bungalow with shop and view of farm fields & forest. Easy entertaining w an open concept kitchen dining area with an abundance of cupboard and counter space plus an island. Patio doors lead you to a good size back deck giving you a relaxing view of farm fields and forest. Step down to a cozy living room w heated electric fireplace -- also allowing access to mud room / basement / backyard. The main fl has 2 bedrooms with the master having a sitting area full of oversize windows(used to be 3 bedrooms). Bring extended family as the basement boasts an open concept kitchen living room w lots of cupboards - oversize above grade windows - gas fireplace - cantina. The 3rd bedroom has a large closet and carpet for warmth. There is a 3 pc bathroom, plus storage closet plus utility room with ldy and storage shelves + sump pump w battery backup. Step outside showcasing a unistone patio w gazebo overlooking fields & forest. For family gatherings there is a 10' x 20' deck off the kitchen, large shed for storage, 28' x 21' fully insulated and heated garage/shop w 40 amp, plus additional covered storage attached to the rear of the garage. Just a short drive to Elmvale for shopping. Elmvale zoo is down the street. Only 14 min to Horseshoe Resort. 20 to Balm Beach. Smoke free home.
Inclusions: Washer, Dryer, dishwasher, 2 ft, 2 st, 2 range hoods, Bar fridge in Garage, sump Pump w battery backup, sewer pump, ceiling fans & hardware, chicken coop & run, UV light & filter, shed, barn door in hallway, wood stove in shop(not WETT certified), garage door opener, microwave, satellite dish, smoke detector, CO detector, window coverings. (dishwasher has slow leak Seller will replace)







