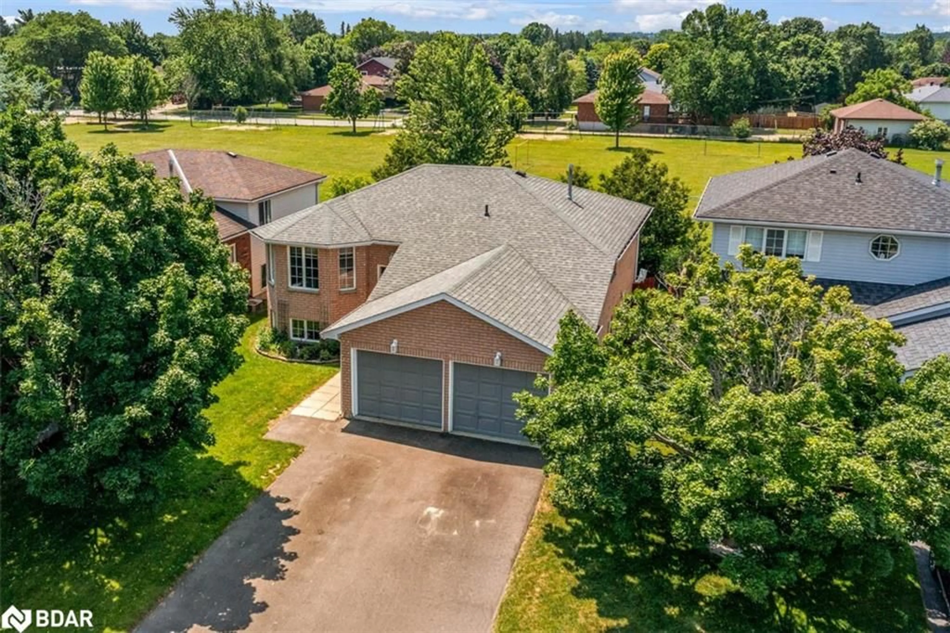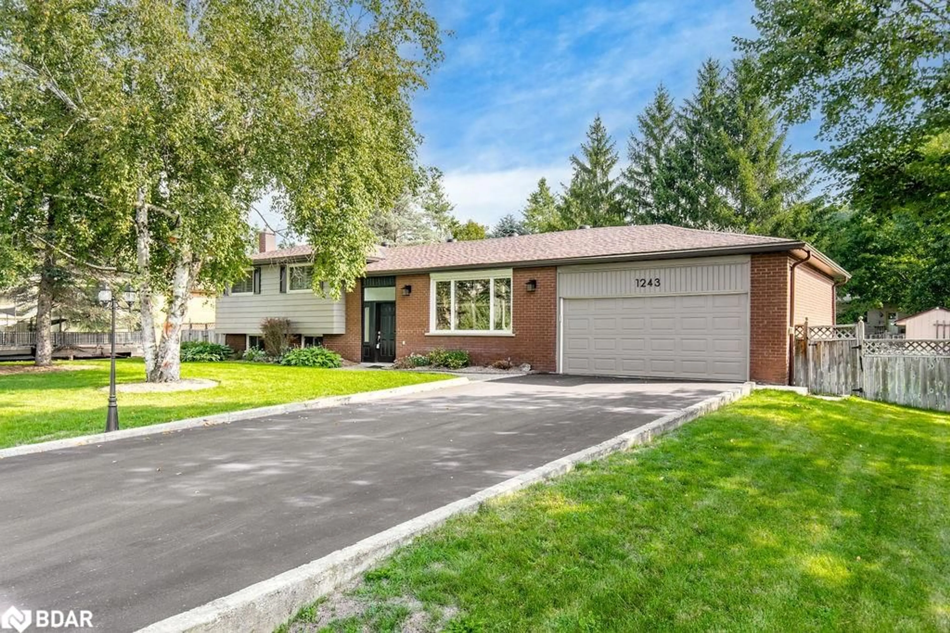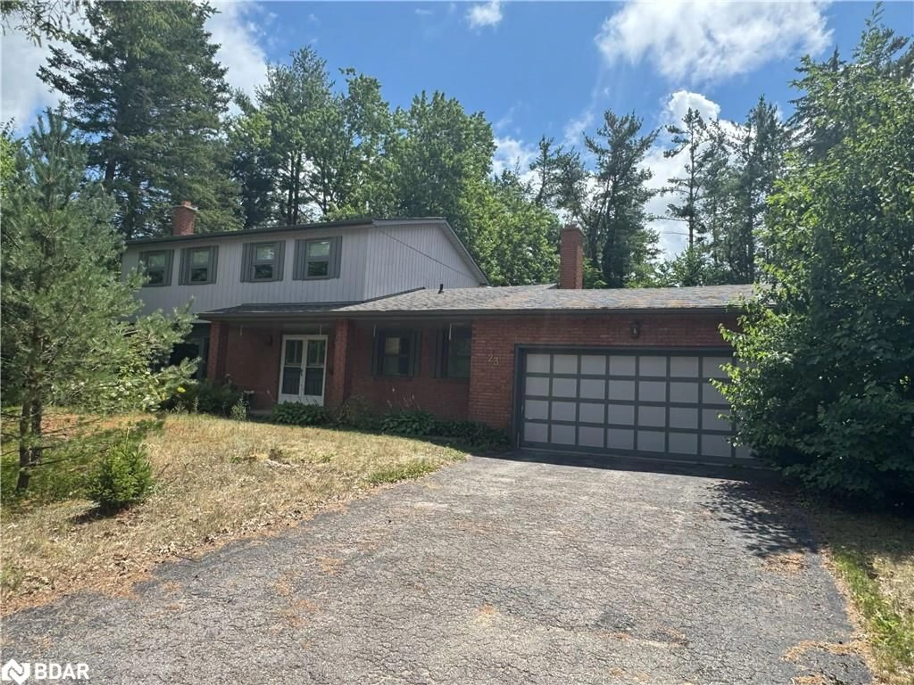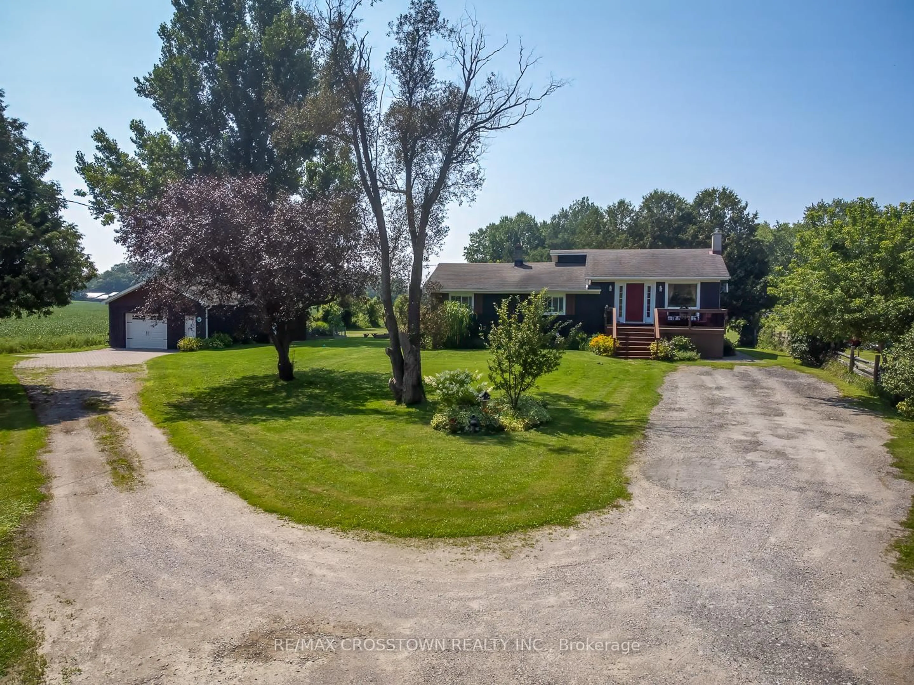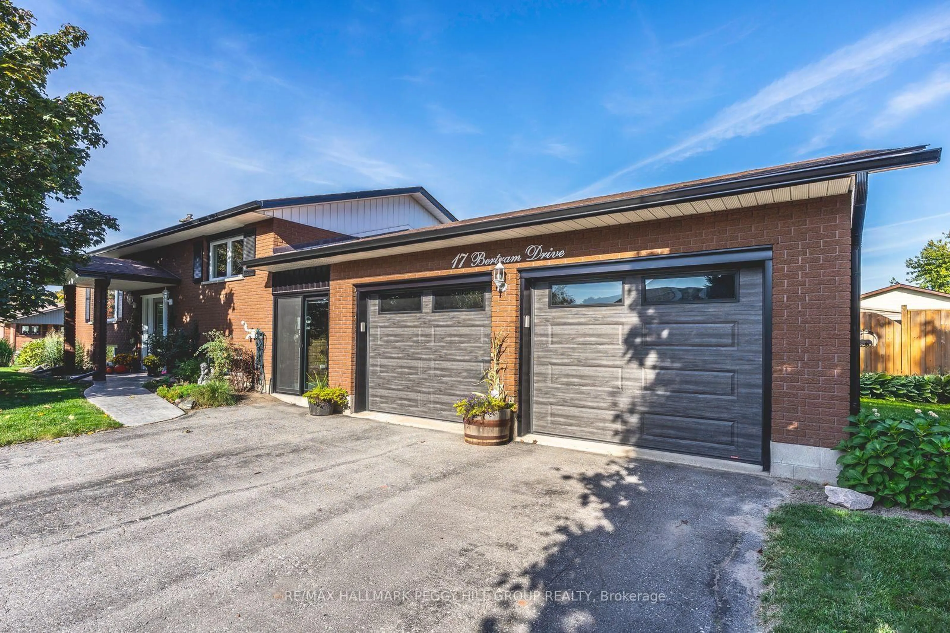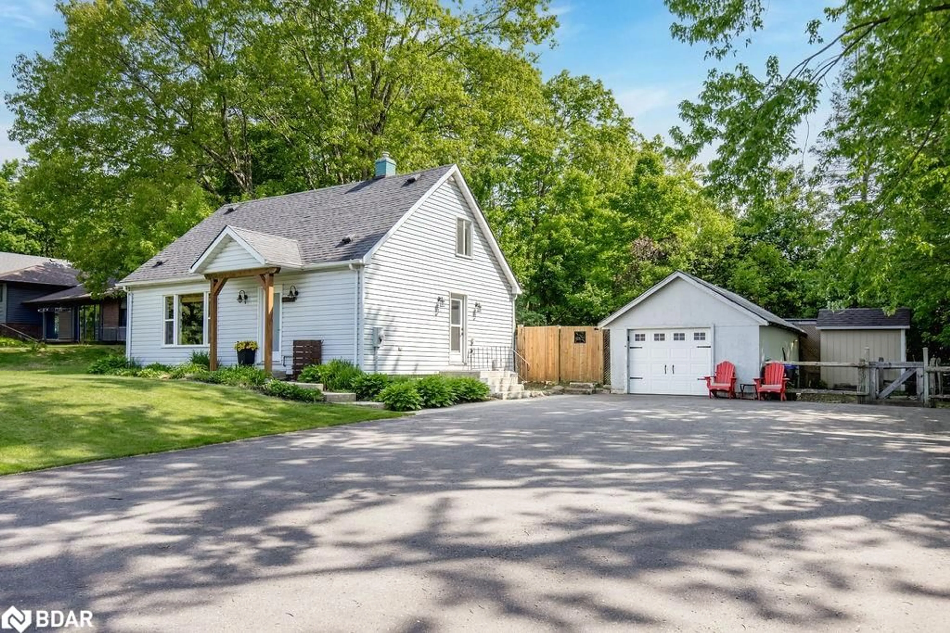This all-brick, one level living home in Elmvale offers a perfect combination of modern living and small-town charm, making it an ideal choice for families, first-time buyers, or those seeking a peaceful retreat. Elmvale is a welcoming community known for its friendly atmosphere, excellent schools, and beautiful natural surroundings, located just a short drive from Barrie and Wasaga Beach. The main level features 3 generous bedrooms and 2 full bathrooms, providing ample space for comfortable living. The legal second suite ( duplex ) includes 1 large bedroom, 1 bathroom, and a spacious den with built-in cabinets, perfect for a home office or entertainment area. Both kitchens have been tastefully renovated with sleek countertops and stylish cabinetry, making them ideal for preparing family meals or hosting guests. Large windows throughout the home allow natural light to flood the living spaces, creating a bright and inviting atmosphere. The backyard is a true highlight, offering plenty of perennials, a good-sized deck, and a fully fenced yard, making it perfect for summer gatherings or simply relaxing outdoors. Situated in a desirable neighborhood close to schools, parks, shopping, and local amenities, this home offers both convenience and tranquility. Dont miss out on this fantastic opportunity to own a beautiful property in Elmvale
Inclusions: Fridge x2, Stove x2 Dishwasher, Washer, Dryer
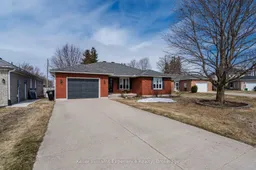 48
48

