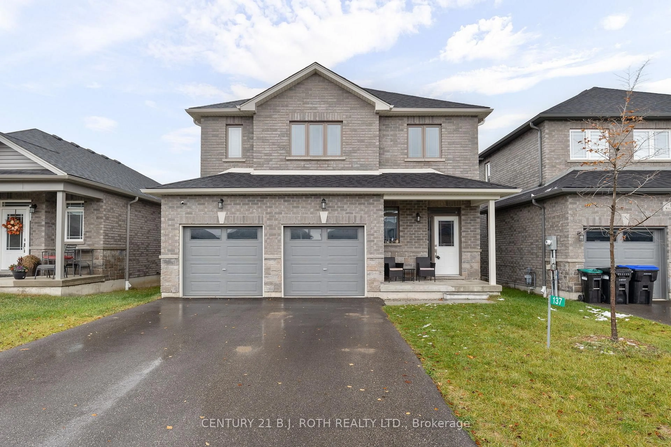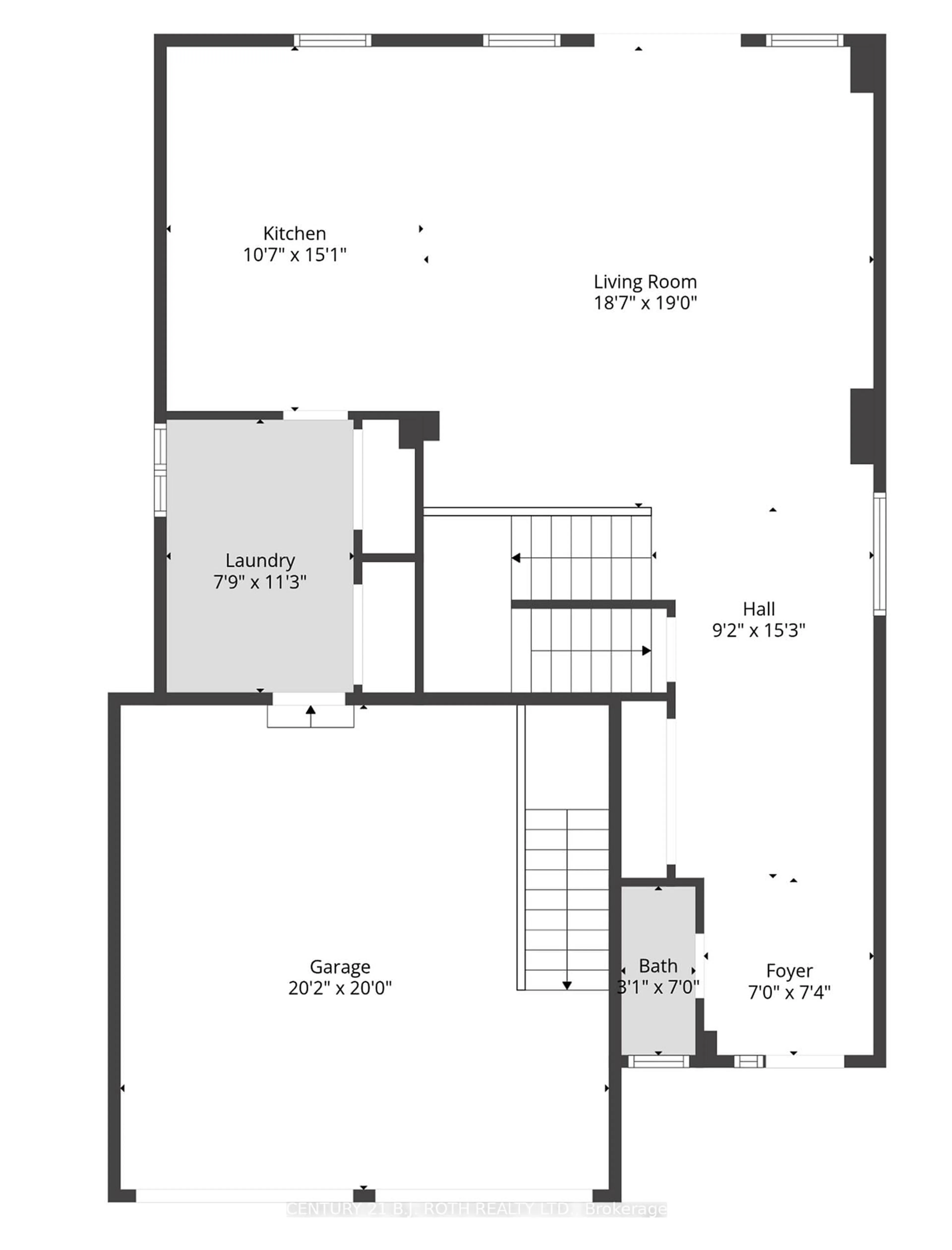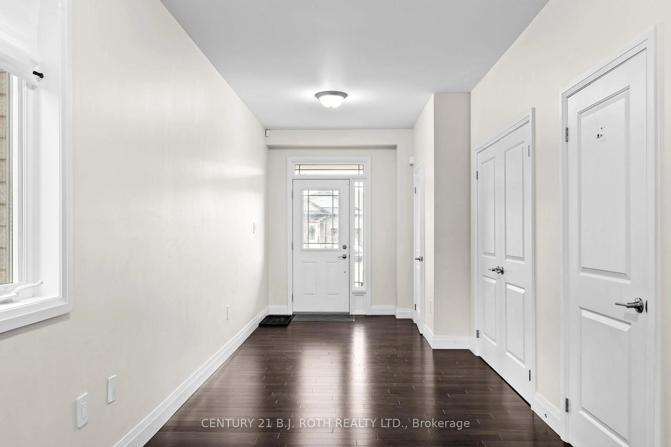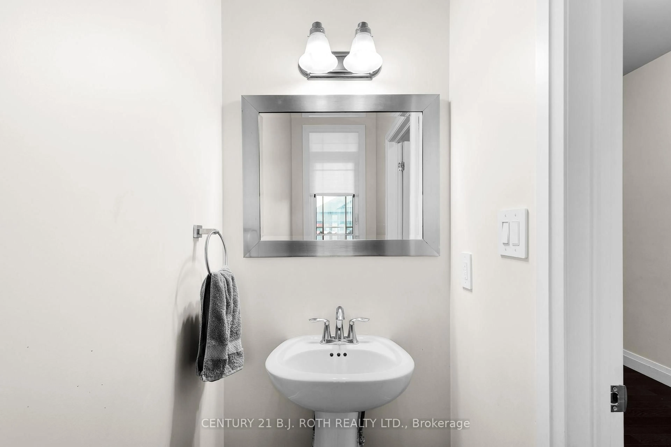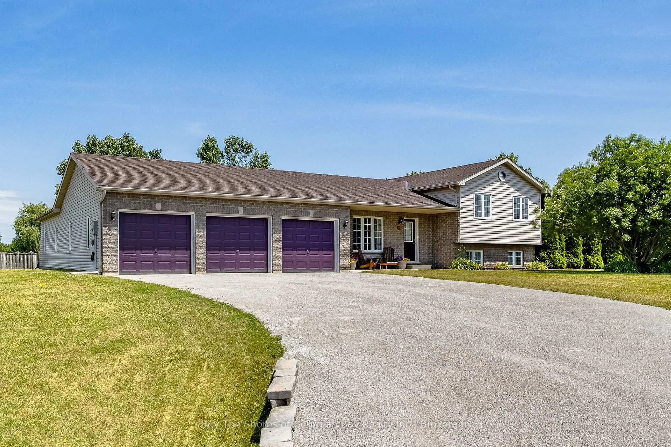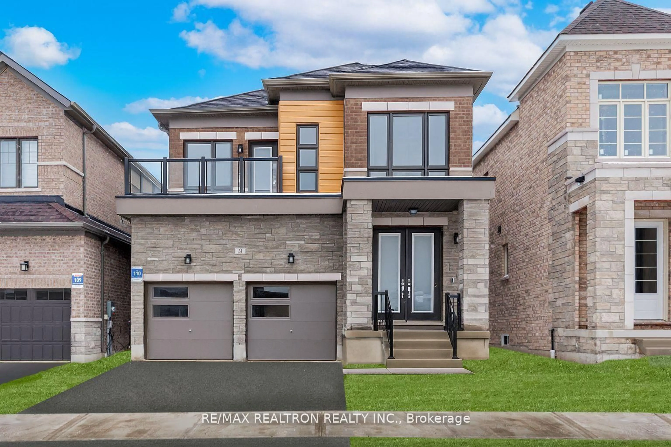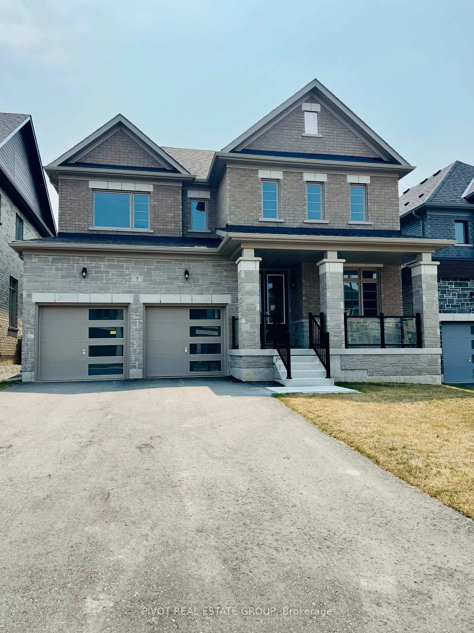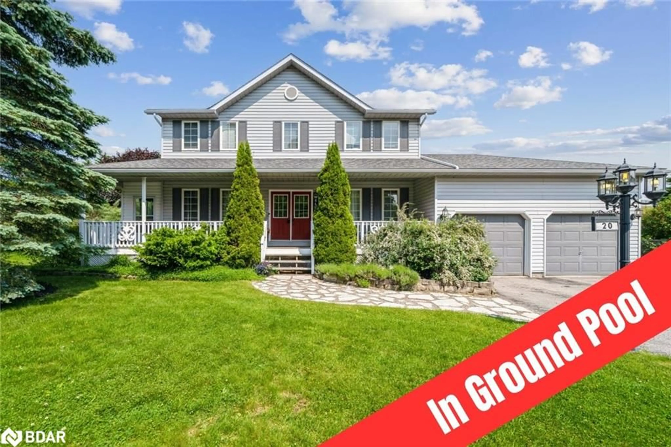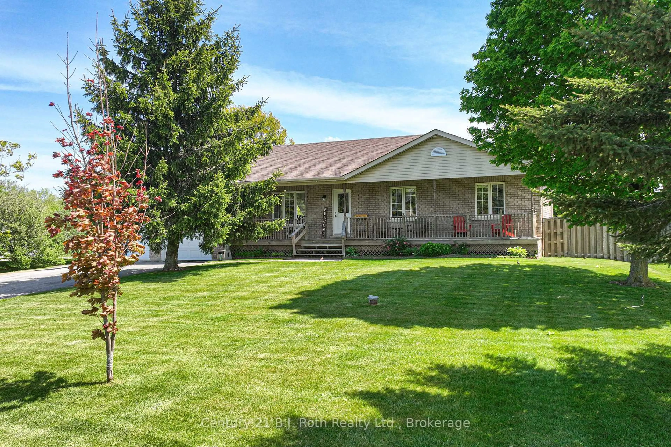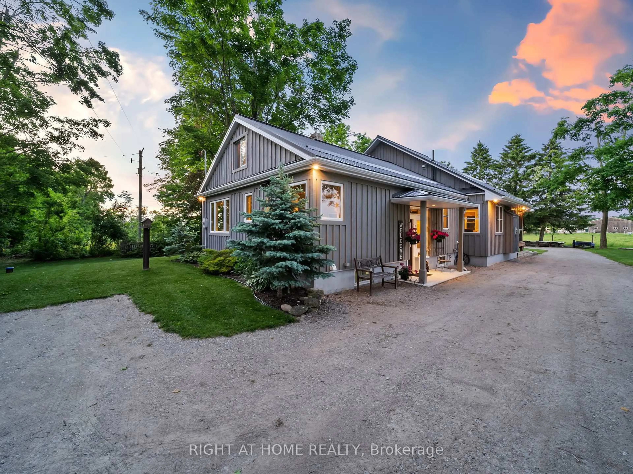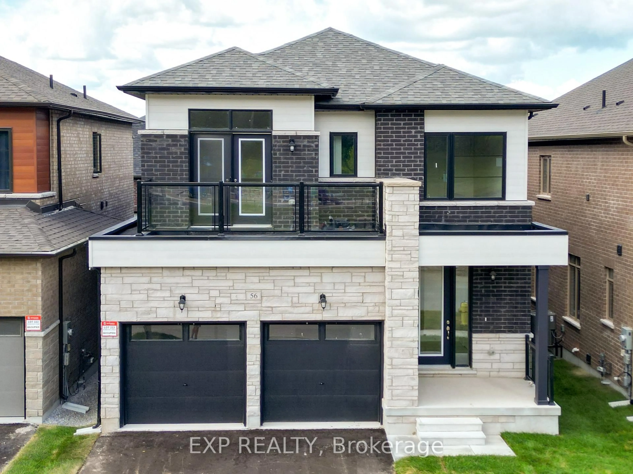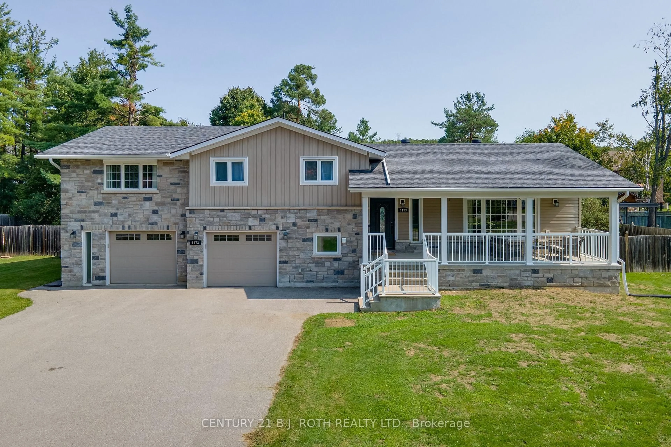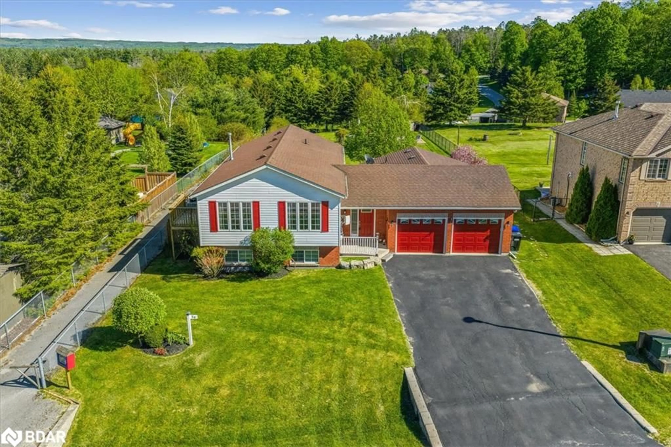137 RITCHIE Cres, Springwater, Ontario L0L 1P0
Contact us about this property
Highlights
Estimated valueThis is the price Wahi expects this property to sell for.
The calculation is powered by our Instant Home Value Estimate, which uses current market and property price trends to estimate your home’s value with a 90% accuracy rate.Not available
Price/Sqft$382/sqft
Monthly cost
Open Calculator
Description
Welcome to 137 Ritchie Crescent - where refined design meets serene country living. This beautifully crafted two-storey home by Still Homes is nestled in the charming town of Elmvale and features a fully fenced yard offering privacy and outdoor enjoyment. With over 2,400 sq. ft. of thoughtfully designed living space, this residence blends luxury, comfort, and timeless style. The main floor showcases an open-concept layout ideal for modern living, featuring a spacious living area, elegant dining space, and a designer kitchen complete with a gas range, stainless steel appliances, quartz countertops, white shaker cabinetry, and a tiled backsplash. Additional conveniences include a 2-piece bath, main-floor laundry, and direct garage access. Upstairs, you'll find four generous bedrooms and a luxurious 5-piece main bath. The primary suite boasts a large walk-in closet and a spa-inspired ensuite. The unfinished basement offers a separate entrance directly from the garage, presenting an incredible opportunity for an in-law suite or additional living space. Notable upgrades include engineered hardwood flooring, smooth 9' ceilings with pot lights, a cozy fireplace, and upgraded ceramic tile in the foyer, baths, and laundry. Enhanced trim and window casings add a refined finishing touch throughout. The double-car garage and extended driveway accommodate parking for up to six vehicles, perfect for family living or entertaining guests. If you're searching for a move-in-ready home with upscale finishes, flexible living options, and peaceful surroundings, 137 Ritchie Crescent is a must-see.
Upcoming Open House
Property Details
Interior
Features
Main Floor
Laundry
2.4 x 3.44Bathroom
0.94 x 2.13Living
5.69 x 5.79Kitchen
3.26 x 4.6Exterior
Features
Parking
Garage spaces 2
Garage type Attached
Other parking spaces 4
Total parking spaces 6
Property History
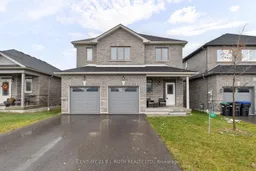 41
41
