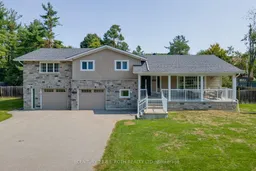Welcome to 1173 St. Vincent Street in the sought-after village of Midhurst, nestled on a fully fenced 100 x 150 ft lot. This charming 3 bedroom, 4-level side split welcomes you with an eye-catching concrete covered front porch framed with aluminum railings. The freshly painted interior features a renovated kitchen with quartz countertops, stainless steel appliances, and walkout to a covered composite deck with gazebo. Gleaming walnut hardwood floors flow through the spacious living and dining rooms and upper floor bedroom and loft (carpet free home). Upstairs boasts three generous bedrooms including a primary bedroom with updated 3-piece ensuite, two closets, and a picture window overlooking the private yard. Tucked next to it is a versatile loft space, ideal as an office, art studio, or workout room. The lower level presents a bright family room with brick gas fireplace, sliding door walkout to backyard, laundry, mudroom, and convenient inside entry to garage. An oversized insulated double garage with loft provides exceptional storage and workspace. Recent updates include roof, siding, eaves, soffits, driveway, central air, and furnace. Ideally located near trails, skiing, and top-rated schools, this home combines modern comfort with rural tranquility.
Inclusions: Fridge, Stove, Dishwasher, Microwave, Washer, Dryer, Electric Garage Door Opener & 2 Remotes, Window Coverings, Bathroom Mirrors, Wall Sconces in Living Room x2, Ensuite Bathroom shelves x5, Heat pump in loft, Sump pump back up battery, Water Softener, Gazebo, Front Porch Sunshades, Garage Work Bench, Security Cameras x4.
 30
30


