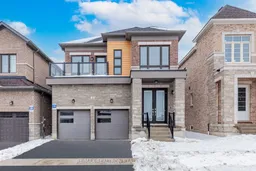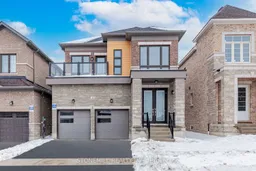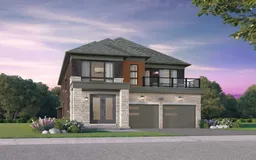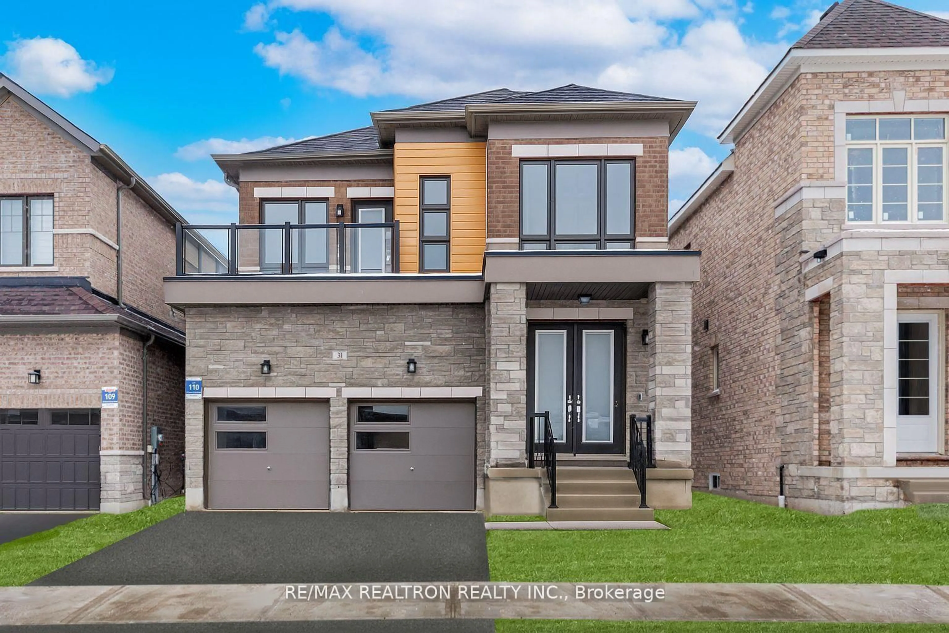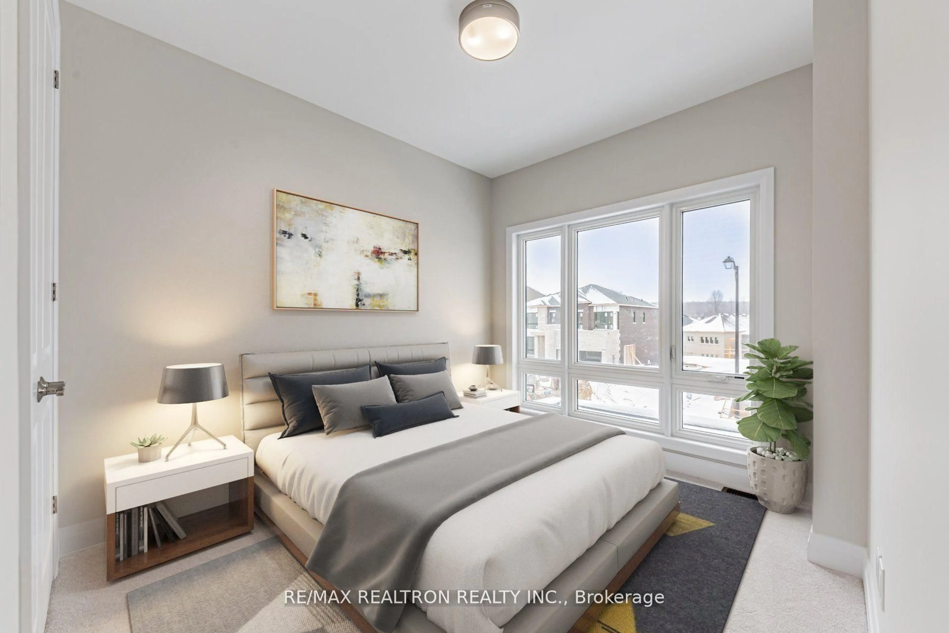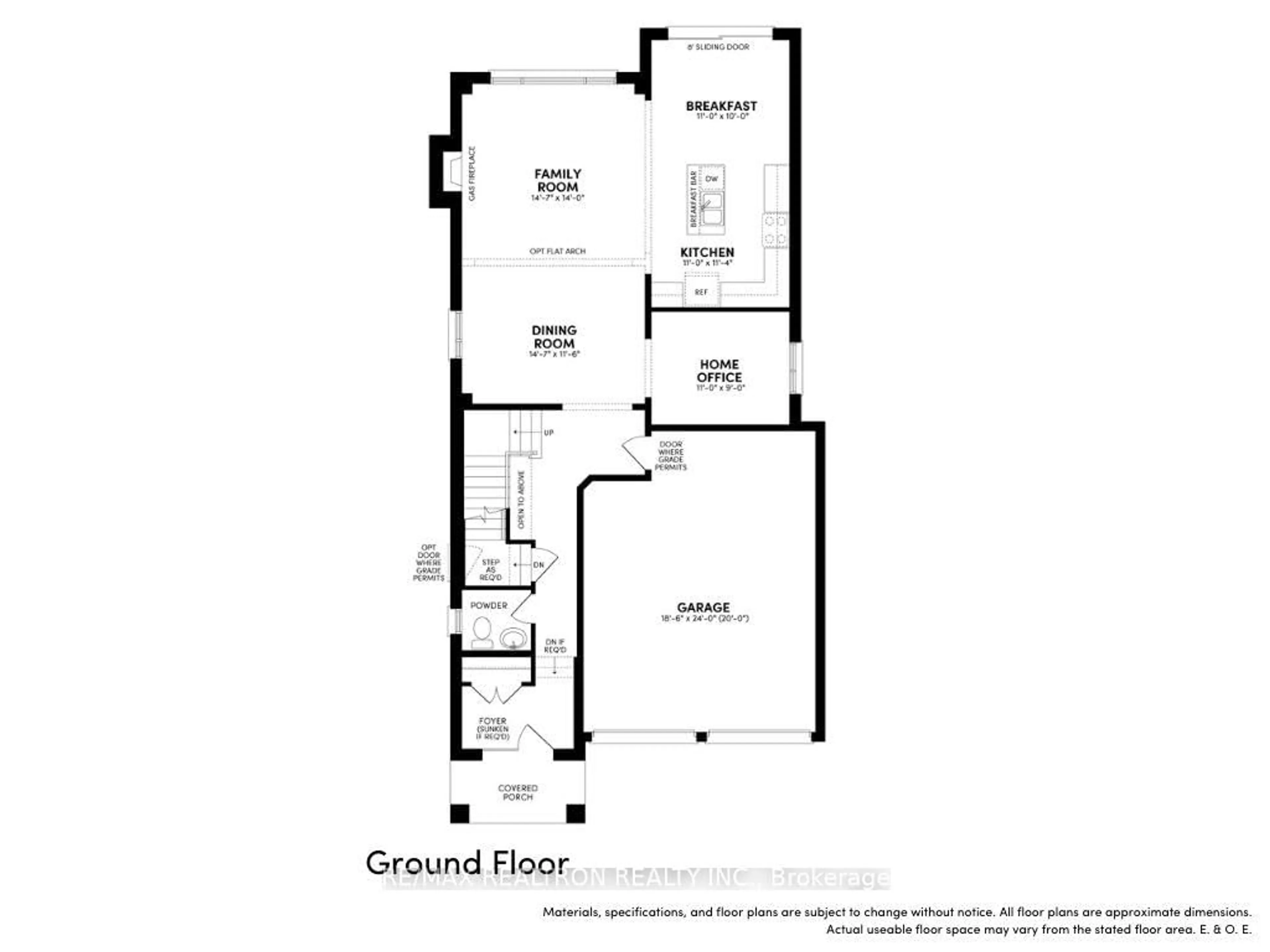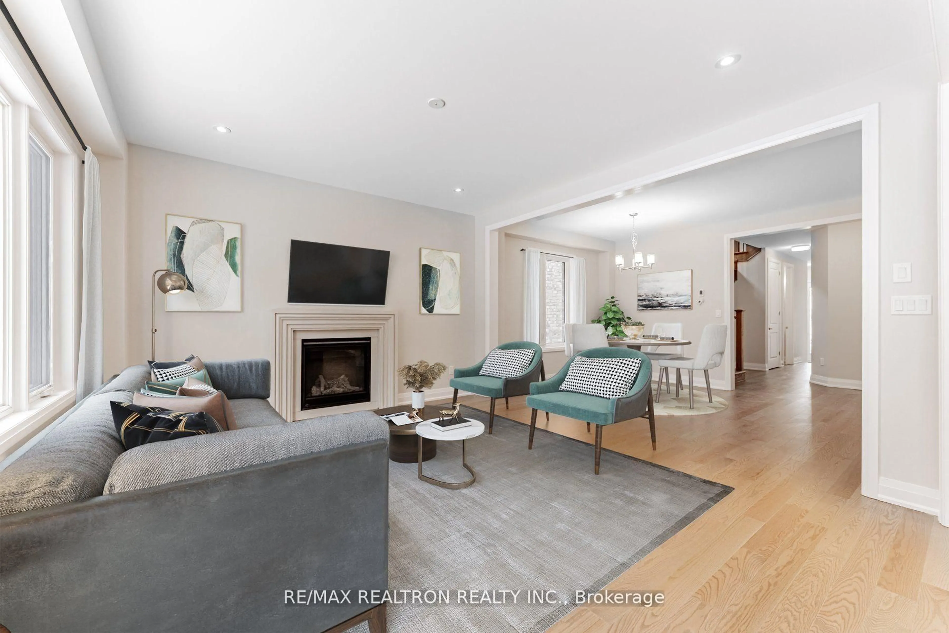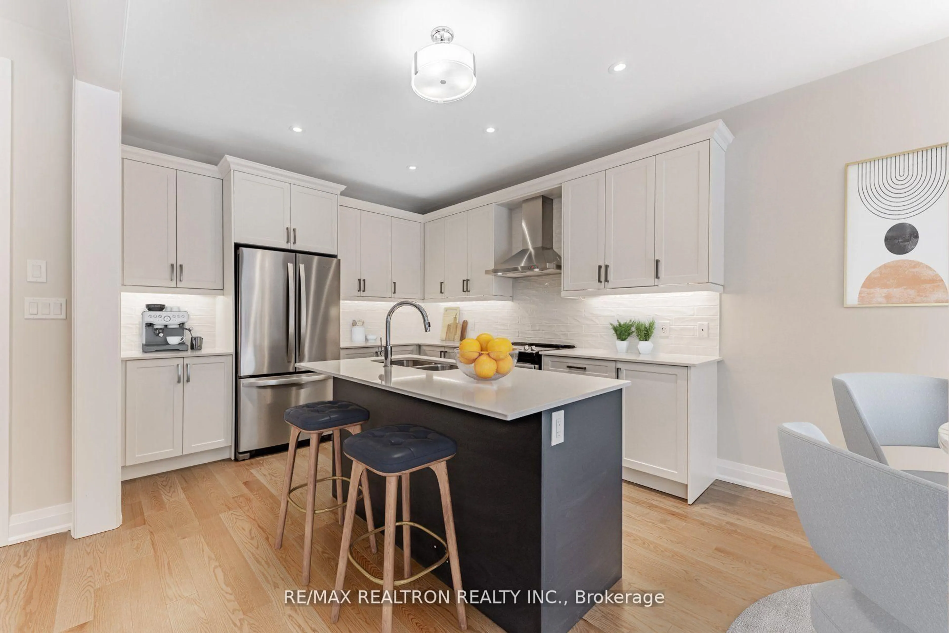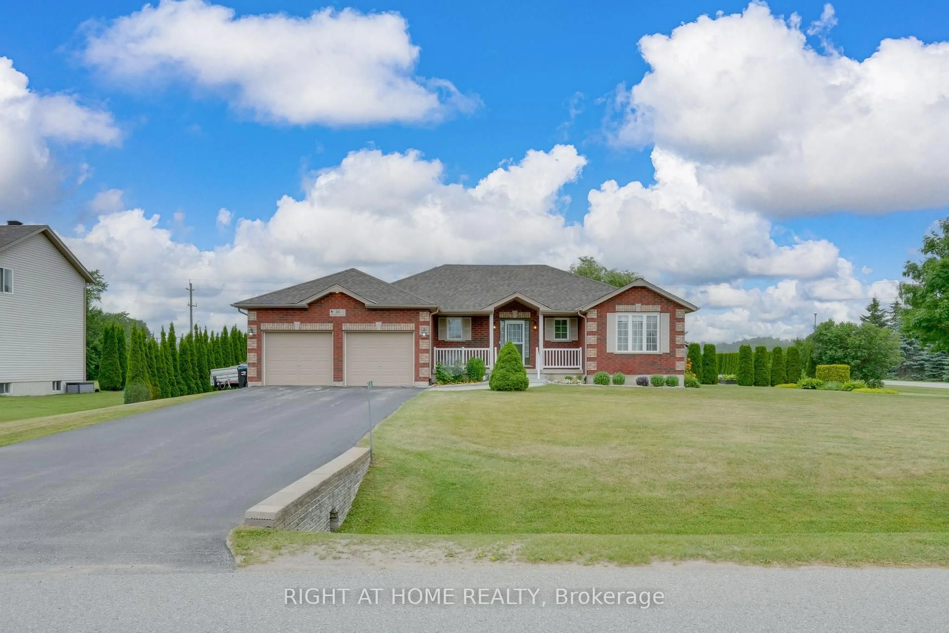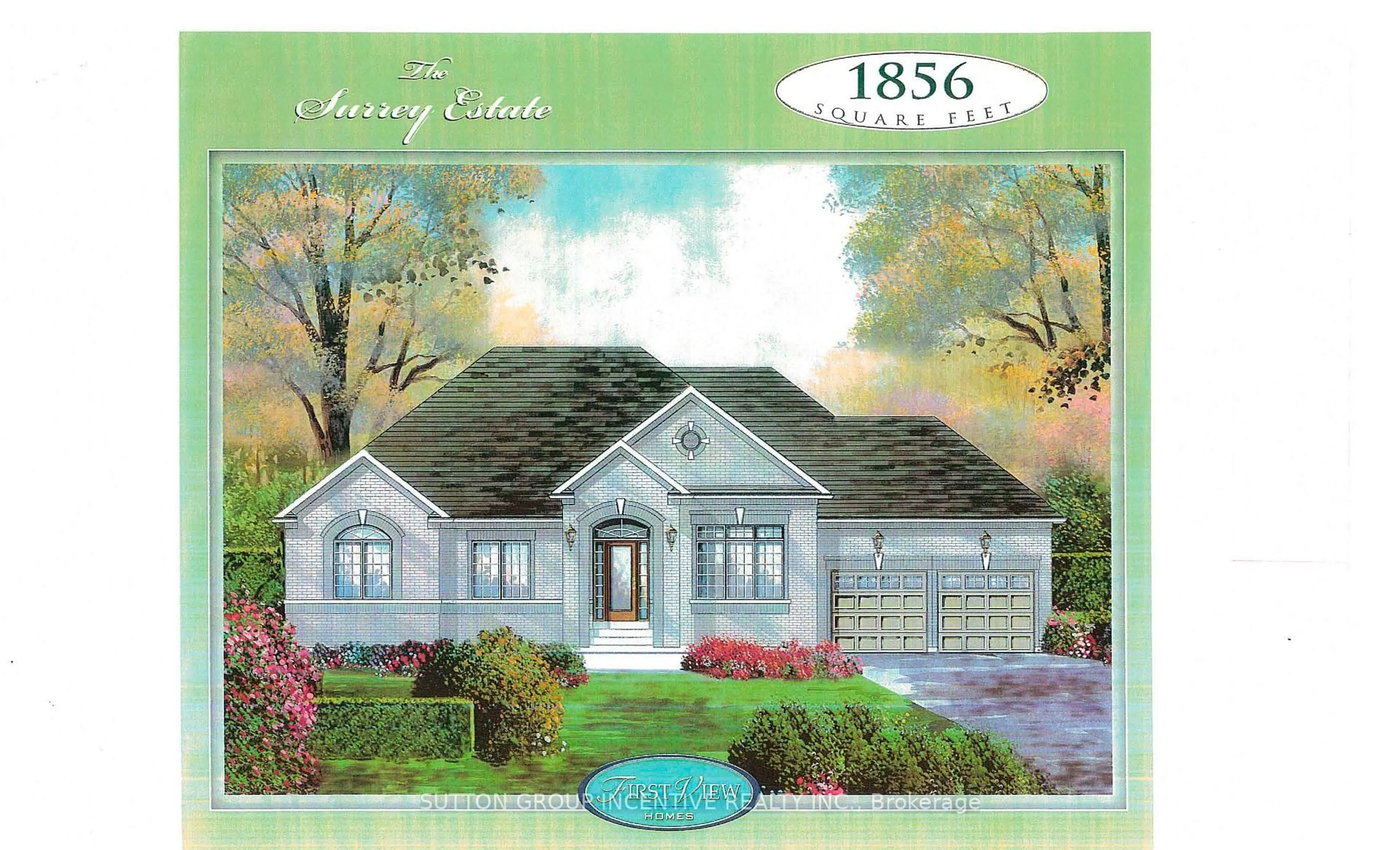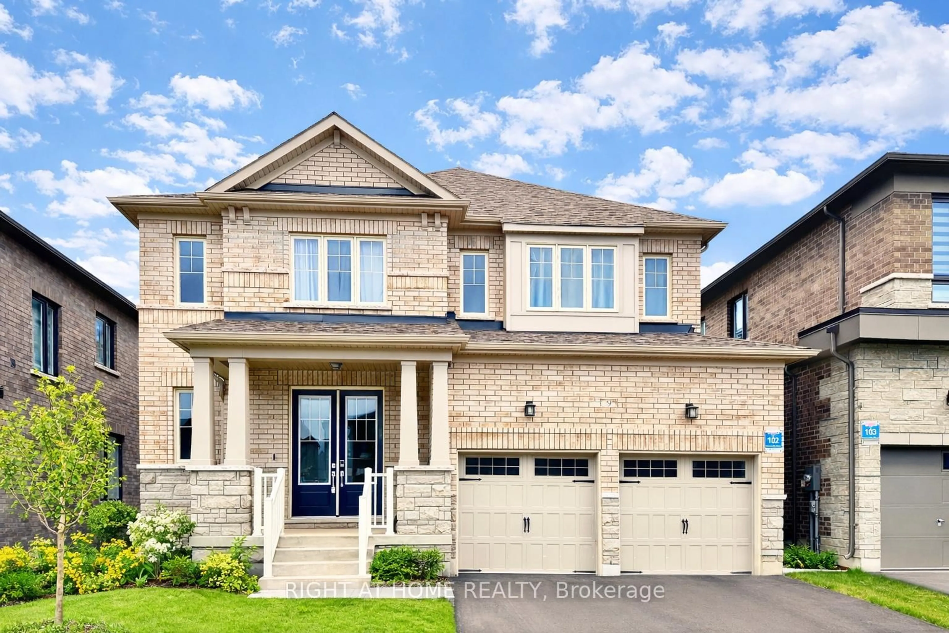31 Sweet Cicely St, Springwater, Ontario L9X 2C7
Contact us about this property
Highlights
Estimated valueThis is the price Wahi expects this property to sell for.
The calculation is powered by our Instant Home Value Estimate, which uses current market and property price trends to estimate your home’s value with a 90% accuracy rate.Not available
Price/Sqft$337/sqft
Monthly cost
Open Calculator
Description
Situated in the prestigious Midhurst Valley Community this 2,630 sq ft. home, crafted by the award-winning Brookfield Residential, is a sanctuary of natural light and luxurious upgrades valued at up to $95,000, ensuring a refined living experience at every corner. The residence features a walk-out basement and showcases the timeless elegance of hardwood flooring on ground floor, second floor hallway and primary bedroom, complimented by quartz countertops in kitchen and bathrooms. Stainless steel appliances, white washer and dryer and convenient cold cellar meet every need. The home's spacious design is highlighted by 9ft ceiling in basement and second floor with 8ft doors throughout adding an air of grandeur on second floor. Pot lights illuminate the kitchen and family room, while crown moulding and LED valance lighting further enhance the ambiance. This brand new move-in ready home is a masterful blend or style and functionality, offering uparalleled luxury and comfort.
Property Details
Interior
Features
Main Floor
Kitchen
3.35 x 3.47Backsplash / Stainless Steel Appl / Breakfast Bar
Breakfast
3.35 x 3.05O/Looks Family
Family
4.48 x 4.26Open Concept / Gas Fireplace
Dining
4.48 x 3.53Open Concept
Exterior
Features
Parking
Garage spaces 2
Garage type Attached
Other parking spaces 2
Total parking spaces 4
Property History
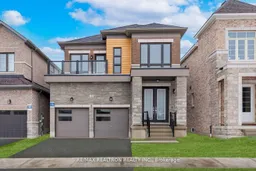 11
11