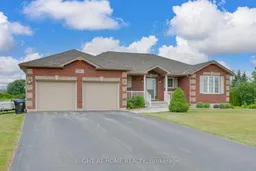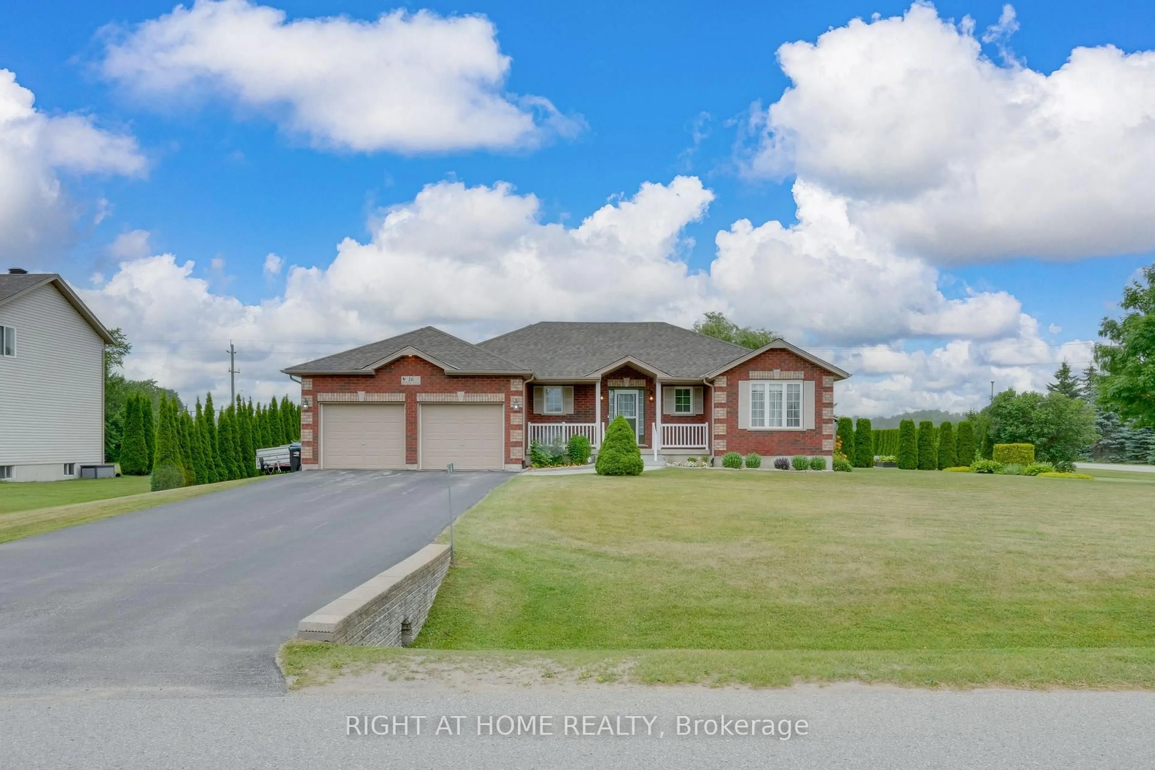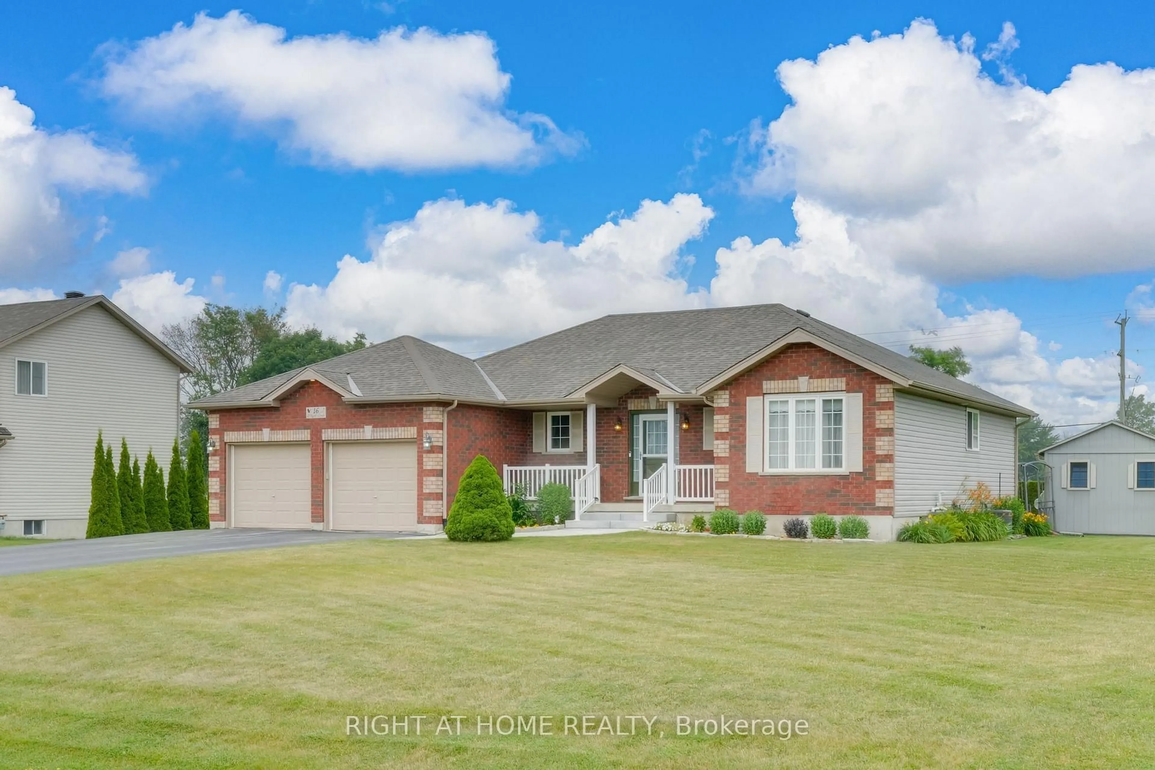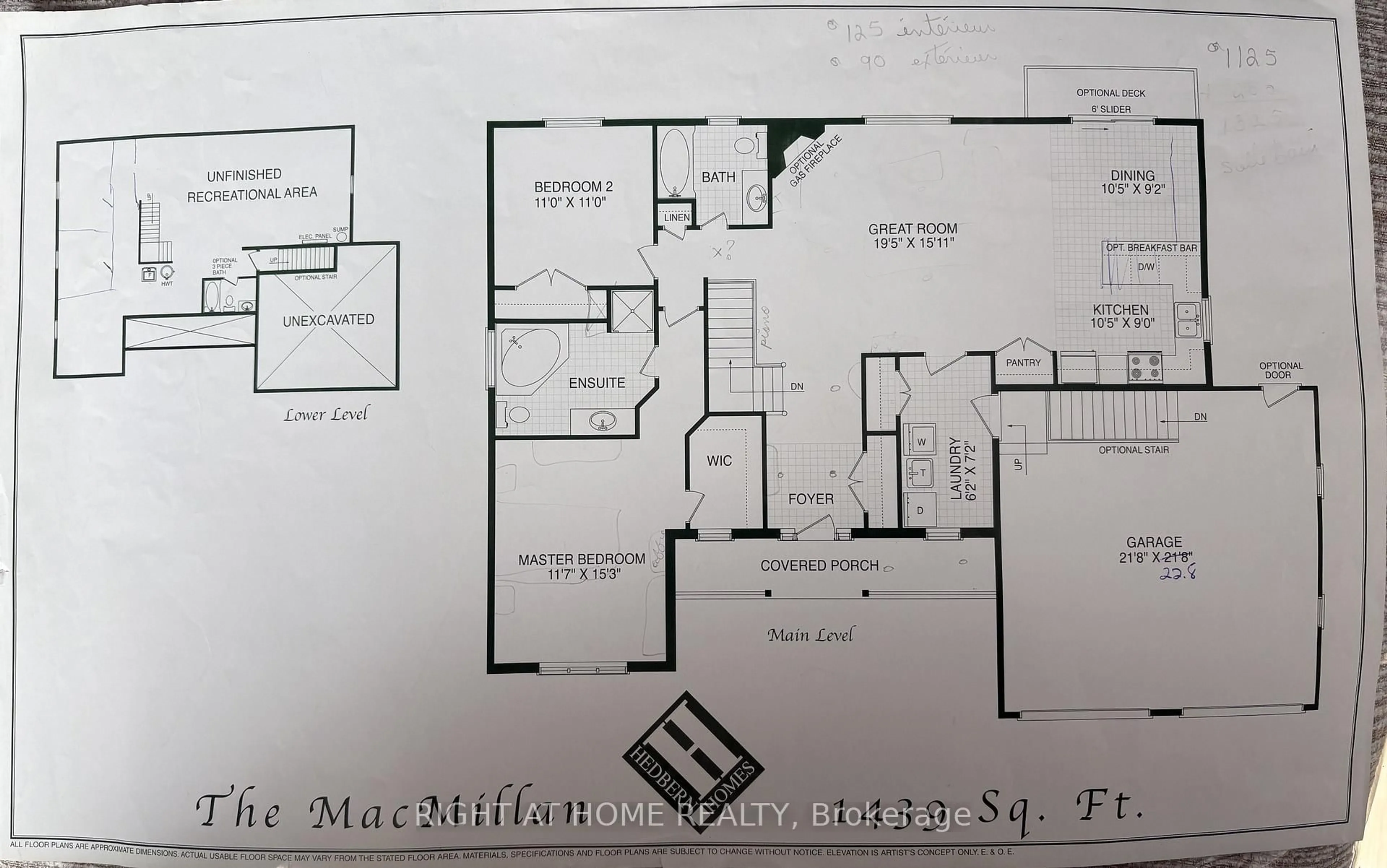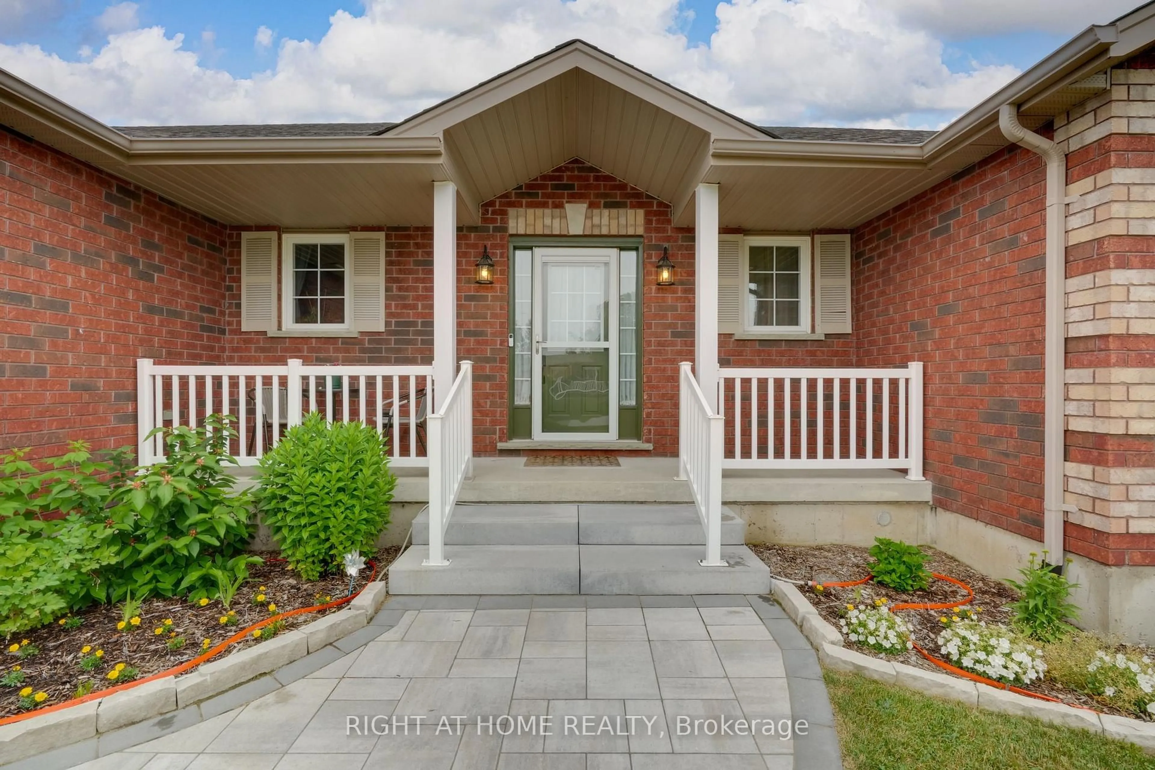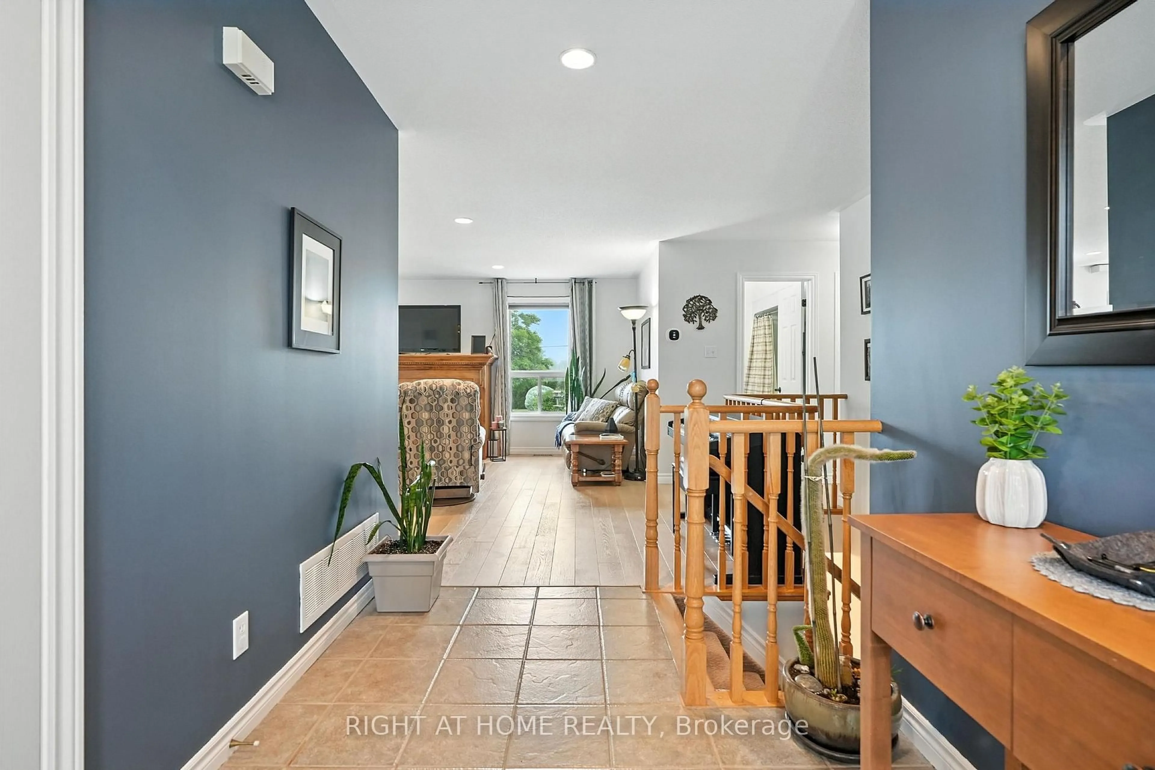16 O'neill Circ, Springwater, Ontario L0L 2K0
Contact us about this property
Highlights
Estimated valueThis is the price Wahi expects this property to sell for.
The calculation is powered by our Instant Home Value Estimate, which uses current market and property price trends to estimate your home’s value with a 90% accuracy rate.Not available
Price/Sqft$756/sqft
Monthly cost
Open Calculator
Description
Welcome to this immaculate 2+3 bedroom Hedbern Homes bungalow nestled in the charming town of Phelpston, just a 15-minute drive from Georgian Mall in Barrie. The open-concept main floor showcases a fully renovated, entertainer's kitchen complete with quartz countertops, brand-new appliances, and seamless flow into the living and dining areas. New engineered hardwood runs throughout the main level, complemented by convenient main-floor laundry with direct access to the extended double garage and basement entry. The primary bedroom, features a 5-piece ensuite with a corner soaker tub and a separate shower. The expansive rec room is thoughtfully finished with Dri-Core subflooring and Safe & Sound insulation for enhanced comfort. Three additional bedrooms with above-ground windows are tucked away on the opposite side of the rec room, offering privacy and versatility. The basement also includes a small workshop and cold storage, with stairs leading directly to the double garage. Set on just over half an acre, the backyard is a private sanctuary surrounded by mature emerald cedars, a weeping willow, and lush greenery. The sunsets will not disappoint! Enjoy outdoor living on the massive 24' x 20' deck (approx. 1,000 sq ft), complete with a screened-in gazebo and hot tub-perfect for year-round relaxation. Parking is plentiful with a 6-car driveway plus space for 2 more vehicles in the garage, and a 12' x 16' shed provides additional storage. Every corner of this home reflects pride of ownership, quality craftsmanship, and meticulous maintenance. All required permits have been obtained for the full finish. New Roof 46/30 (2018), 2-tonne A/C (2023), and a new furnace (2024)-truly no expense spared.
Property Details
Interior
Features
Main Floor
Family
6.19 x 4.6Gas Fireplace / hardwood floor / carpet free
Kitchen
4.27 x 2.8Combined W/Dining / Family Size Kitchen / hardwood floor
Dining
2.13 x 2.8B/I Shelves / Combined W/Kitchen / hardwood floor
Primary
3.57 x 4.665 Pc Ensuite / hardwood floor / W/I Closet
Exterior
Features
Parking
Garage spaces 2
Garage type Attached
Other parking spaces 6
Total parking spaces 8
Property History
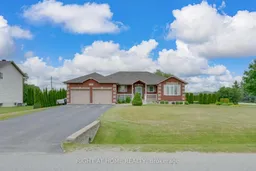 50
50