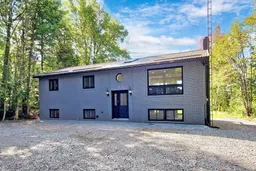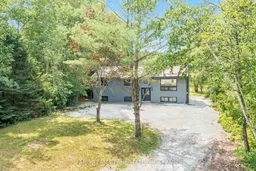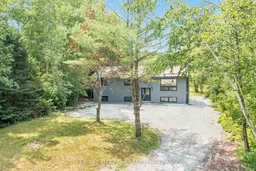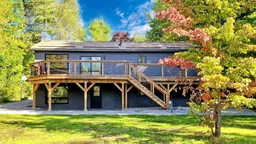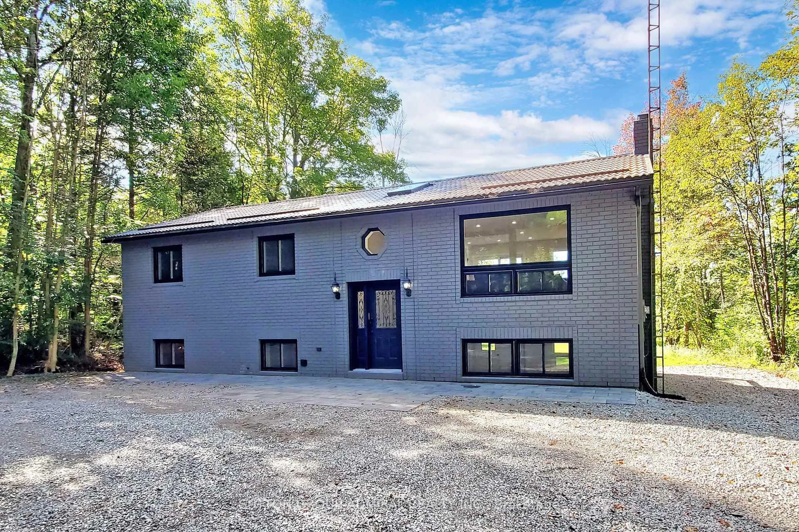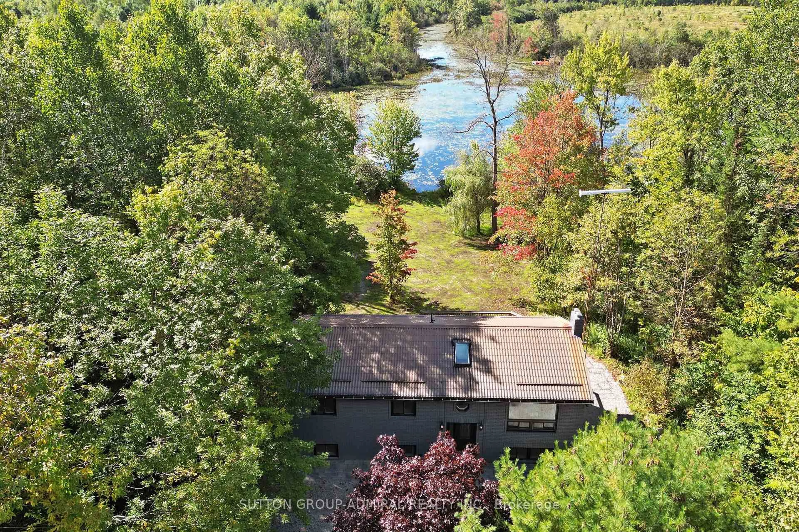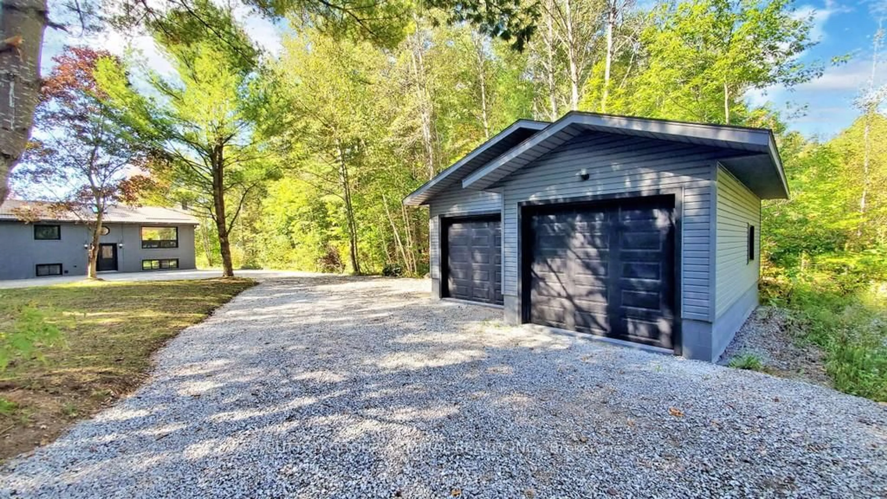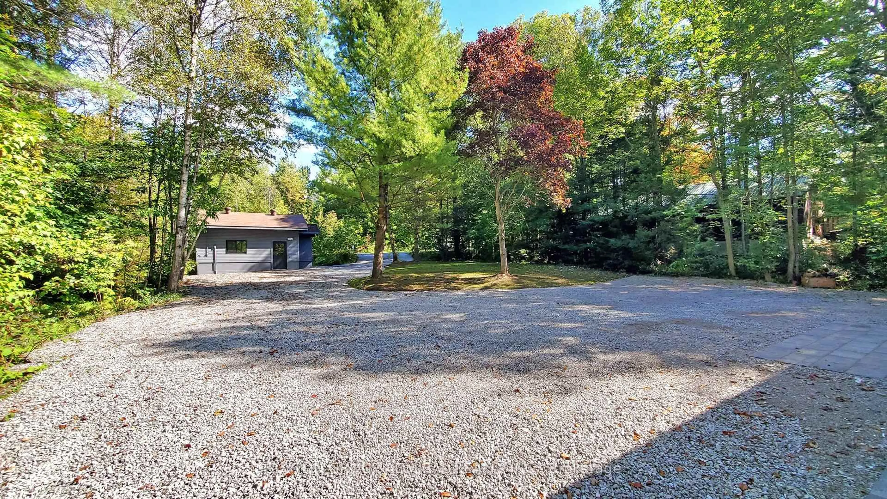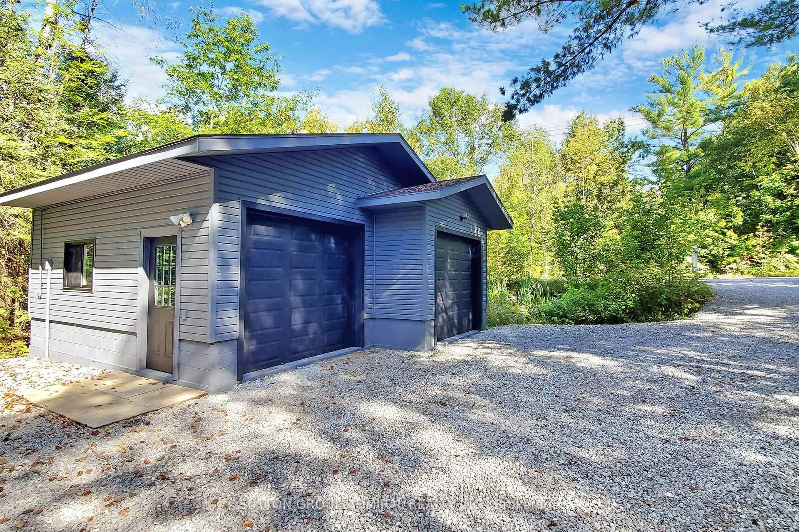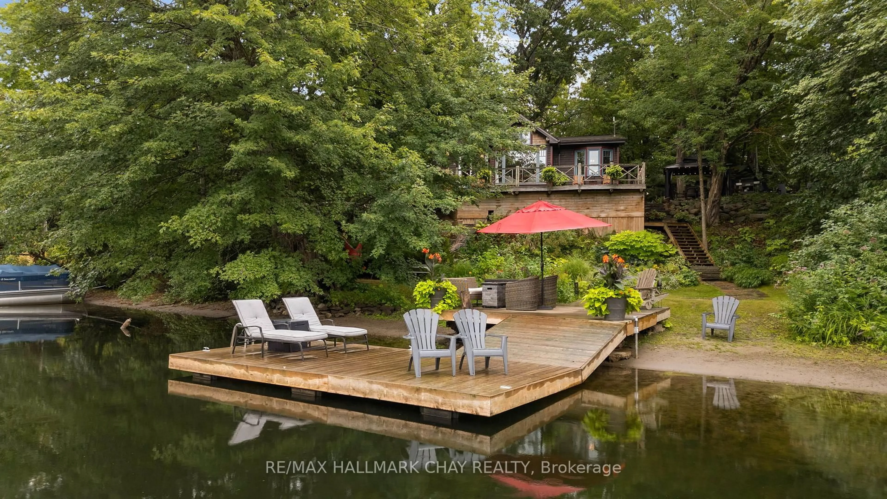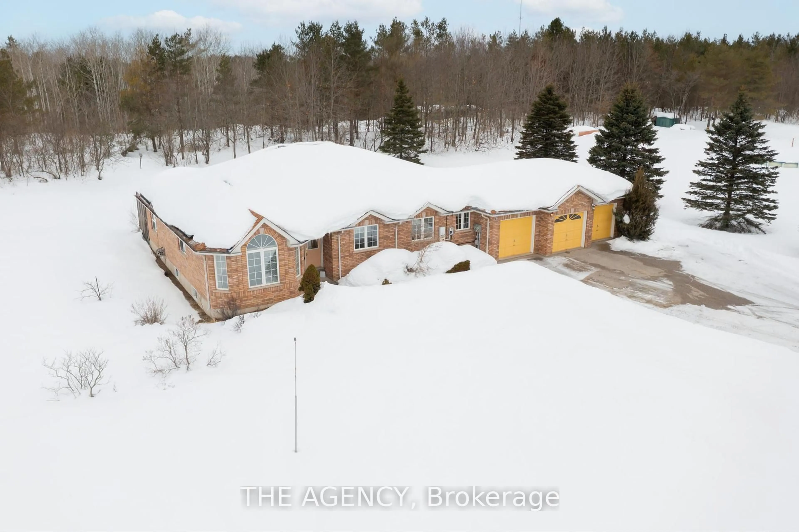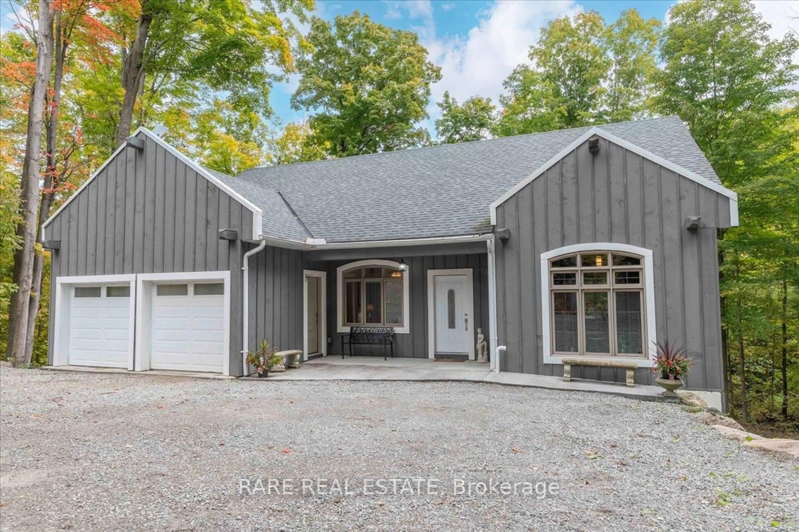5127 Severn Pines Cres, Severn, Ontario L0K 2B0
Contact us about this property
Highlights
Estimated valueThis is the price Wahi expects this property to sell for.
The calculation is powered by our Instant Home Value Estimate, which uses current market and property price trends to estimate your home’s value with a 90% accuracy rate.Not available
Price/Sqft$622/sqft
Monthly cost
Open Calculator
Description
Nature Retreat with City Comforts-WATERFRONT Bungalow Raised on Black River! Experience the perfect blend of nature and modern living in this stunning Bungalow Raised, ideally situated on a private 0.715-acre treed lot with 29.87 metres of direct Black River waterfront. Launch your canoe or small watercraft right from your backyard and enjoy peaceful adventures on the river - all while being just minutes from Highway 11, Washago, Orillia, and the parks and beaches of Lake Couchiching. This beautifully renovated 2,100 sq ft home offers a bright, open-concept layout with 5 bedrooms (3+2) and 2 full bathrooms, thoughtfully designed for comfort, style, and functionality. Key Features: breathtaking River views from multiple rooms, with large windows throughout that fill the home with natural light. Modern Kitchen featuring quartz countertops, porcelain tile backsplash, breakfast bar, and walk-out to a massive deck (2022)perfect for entertaining or relaxing outdoors.Two Stylish Bathrooms, both upgraded with double vanities, 24x24 porcelain tile, and contemporary fixtures - main floor includes a soaker tub, while the lower level features a glass shower. Full Walk-Out Basement finished with spacious recreation room, two large bedrooms, 3-piece bath, laundry room, and a second electric fireplace.Luxury Vinyl Flooring, pot lights, and updated windows (2021 & 2023) throughout.Metal Roof for long-term durability and peace of mind.Detached, Heated 2-Car Garage with propane hookup - ideal as a workshop or extra storage.Enjoy the calm of nature without sacrificing convenience. Whether you're looking for a year-round home, a weekend getaway, or a smart investment, this property delivers lifestyle, location, and long-term value. Save on Vacation Costs - Make This Waterfront Home Yours!
Property Details
Interior
Features
Main Floor
Dining
3.05 x 3.02Vinyl Floor / Open Concept / Overlook Water
Kitchen
3.87 x 3.05Breakfast Bar / Quartz Counter / W/O To Deck
Primary
3.66 x 3.23Vinyl Floor / Double Closet / Overlook Water
2nd Br
3.62 x 3.02Vinyl Floor / Double Closet / Large Window
Exterior
Features
Parking
Garage spaces 2
Garage type Detached
Other parking spaces 10
Total parking spaces 12
Property History
