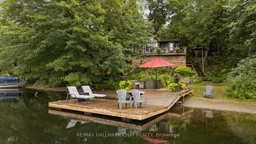Welcome to your dream waterfront retreat on a peaceful offshoot of the Trent-Severn Waterway, where character, comfort, and convenience come together in a charming year-round cottage with northwest exposure and all-day sun on the dock. Featuring extensive perennial gardens, a hot tub overlooking the Severn River, and a morning coffee on the peaceful dock with low boat traffic. Direct access to kilometres of boating on the Trent-Severn, including Sparrow Lake (no lock required), Lake Couchiching via Lock 42, and beyond, with nearby waterside dining and shopping. Inside, enjoy high-speed fibre internet, custom window shades throughout, cozy architectural touches, and two electric fireplaces offering ambiance and supplemental heat. The updated laundry room includes modern appliances and a folding counter, while the spa-like bathroom features a clawfoot tub/shower and a custom birch bark and dogwood vanity with a stone top. Storage is abundant with lots of closet space, a heated, spray-foamed crawlspace, and multiple outbuildings including a garage, woodshed, and garden shed for tools, bikes, and seasonal gear. With snow/ice melting cables on the roof, easy highway access to major centres, and thoughtful upgrades throughout like new soffit and facia on entire cottage with upgraded venting and new eavestroughs and downspouts with leaf guards, this property is the perfect blend of rustic charm and modern comfort a serene, well-appointed haven ready for four-season living or a luxurious seasonal escape.
Inclusions: Appliances as shown, window coverings, ELFs, gazebo, hot tub




