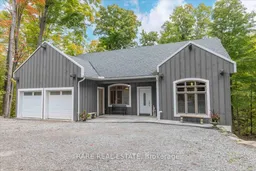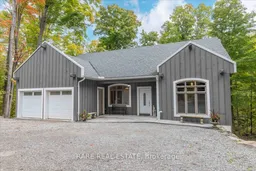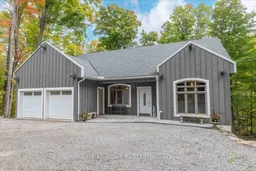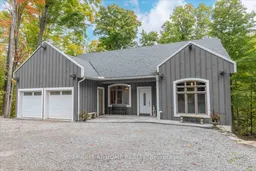Custom-built ranch-style bungalow, nestled on over 2.5 acres in beautiful rural Coldwater! Step inside to find a delightful board and batten exterior and a spacious double car garage with direct access to the laundry room. The main level boasts no stairs, making it ideal for easy living. Enjoy an oversized living room with a cozy fireplace, an eat-in kitchen overlooking a picturesque forest, and a primary bedroom with a walk-in closet and luxurious en-suite featuring a soaking tub and stylish shower. Head to the lower level, where you'll find a large family room, a 4-piece bathroom, and a bonus room for storage or a dream wine cellar. The surrounding untouched landscaping is a blank canvas, ready for your personal touch! Located just minutes from the charming town of Coldwater, you'll have access to shopping, entertainment, and outdoor adventures. Don't miss your chance to own this slice of paradise! Year Built - 2019. Total finished SQFT - 3,195.
Inclusions: Central Vac, Dishwasher, Dryer, Hot Water Tank Owned, Refrigerator x2, Stove x2, Washer







