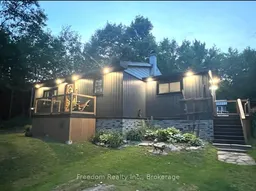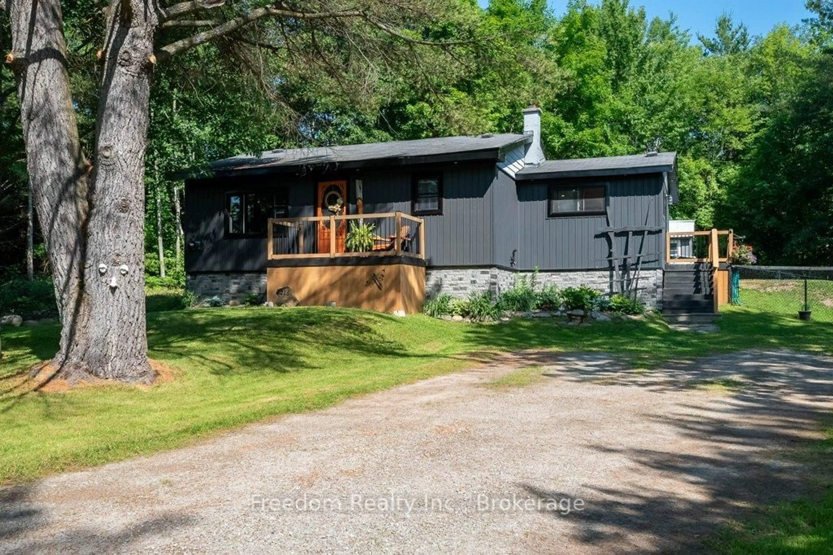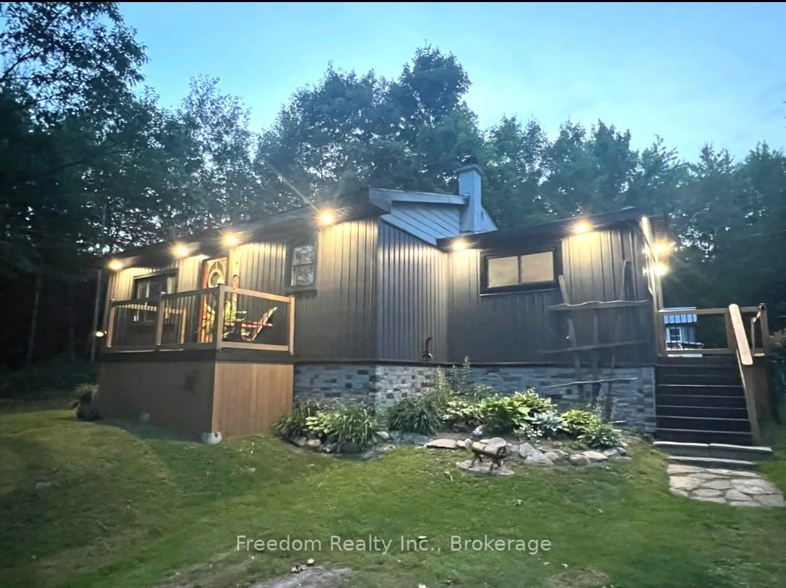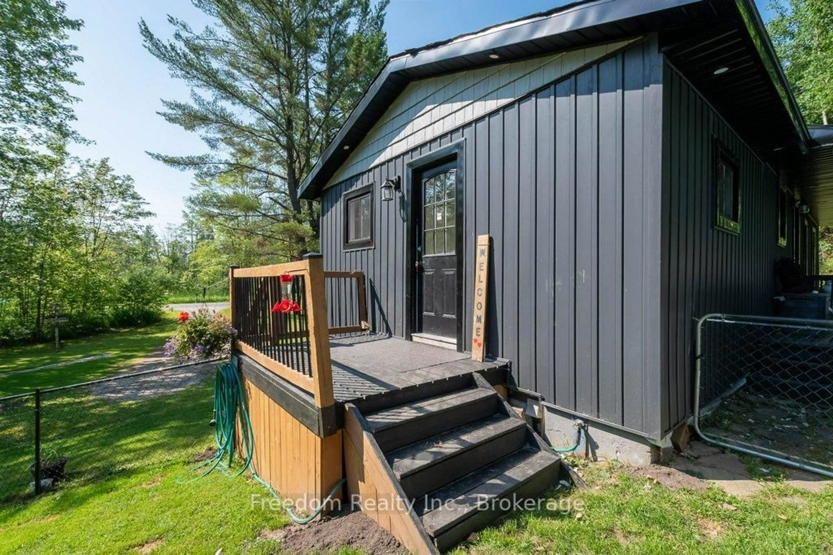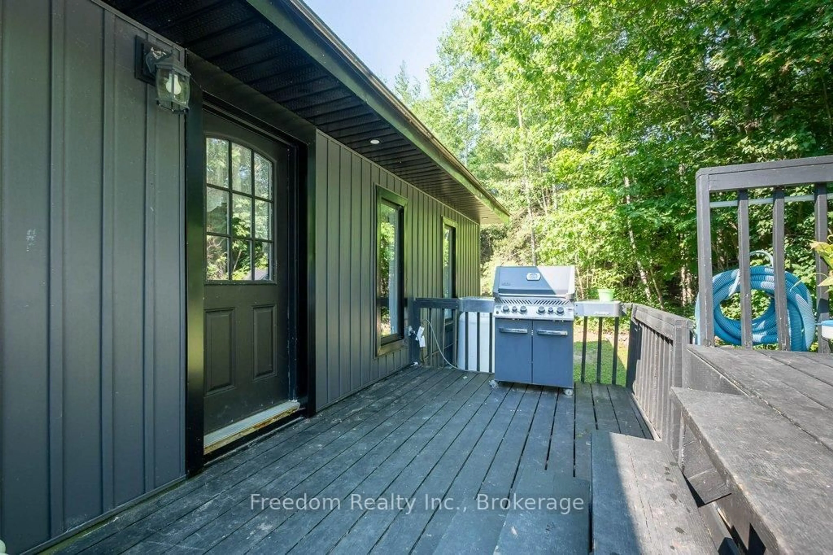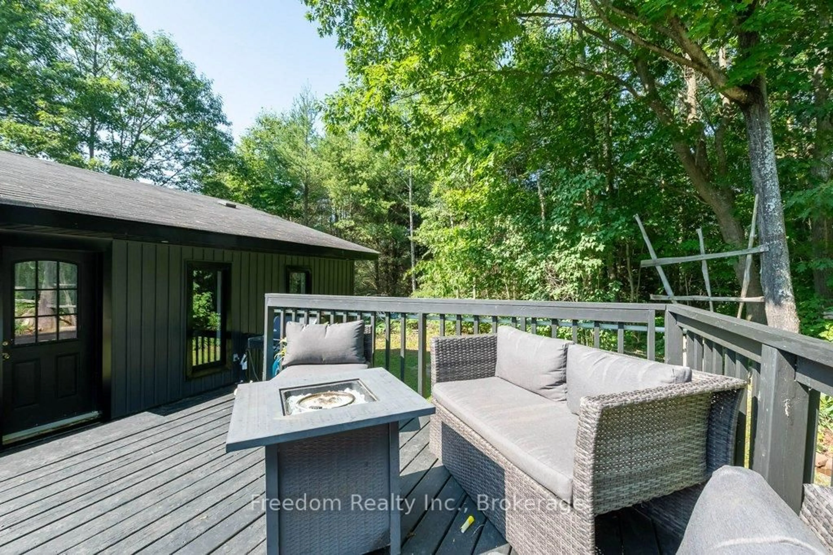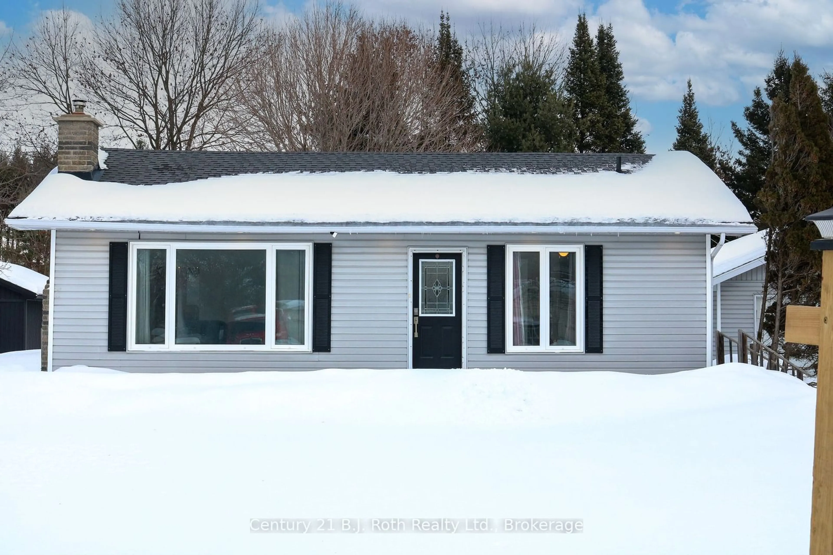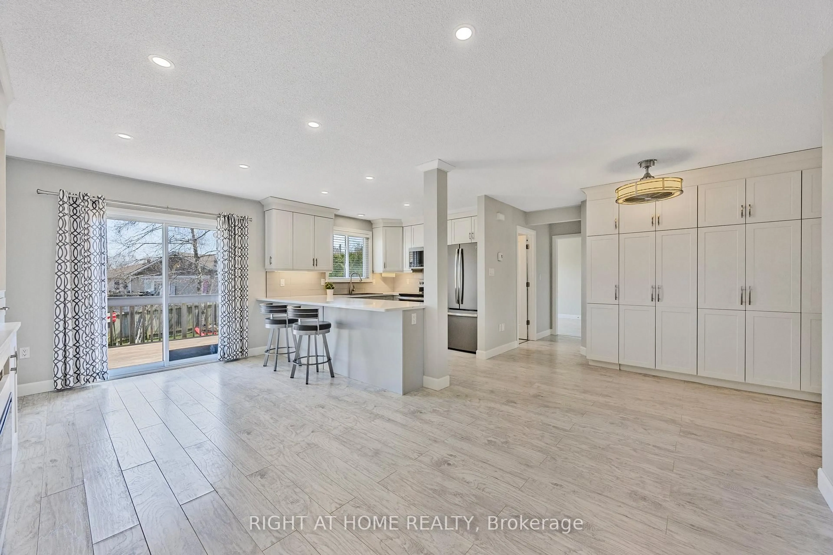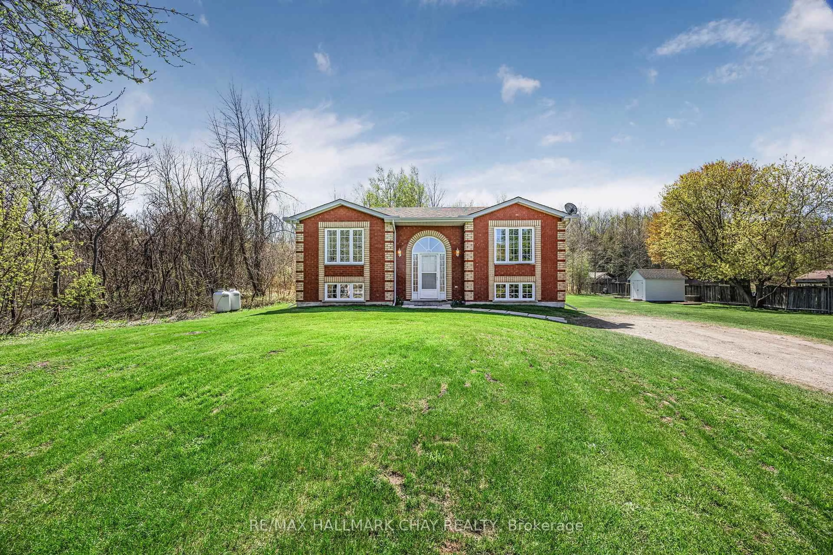1216 Kitchen Sdrd, Severn, Ontario L0K 1E0
Contact us about this property
Highlights
Estimated valueThis is the price Wahi expects this property to sell for.
The calculation is powered by our Instant Home Value Estimate, which uses current market and property price trends to estimate your home’s value with a 90% accuracy rate.Not available
Price/Sqft$757/sqft
Monthly cost
Open Calculator
Description
Calling on all young families or empty nesters - your paradise awaits in the country on a partially cleared one acre lot surrounded by a beautiful wooded area. !! Great for commuting : 10 minutes to Coldwater and HWY 400; 30 minutes to Orillia , and 45 minutes to Barrie. This 2 bedroom bungalow has the perfect flow for entertaining with a large dining room overlooking the kitchen and living room. The large main bedroom is ideally situated at the rear corner of the main floor overlooking a wooded area through the large bedroom windows. Updated kitchen countertops, lighting, and backsplash. Updated flooring in Living and dining rooms last year. Exterior vinyl siding ( with new 1" panel board insulation underneath ) done within last 2 years. The heating bills are kept very reasonable with the use of the relatively new high efficiency propane furnace ( installed 2020 ) and cost effective wood pellet stove in the living room. An updated 100-amp electrical panel was also installed within the last 5 years. Shingles are in good condition. You can go through a rear door off the dining room or through the side entrance door to the large rear deck and above ground pool ( 1 year old liner ) and rear fire pit. There is also a patio area and 2nd firepit at the lower part of the rear yard . A connection fitting from the propane tank to BBQ exists so you will never run out of fuel for the BBQ. A large fenced in area for children or pets exists on the right side of the yard. Plenty of hiking and biking trails with hunting and fishing locations nearby. Be sure to click on the virtual tour button to see the property from the supplied drone footage.
Property Details
Interior
Features
Main Floor
Bathroom
2.44 x 1.52Dining
2.74 x 4.72Living
4.04 x 5.18Primary
3.55 x 5.13Exterior
Features
Parking
Garage spaces -
Garage type -
Total parking spaces 6
Property History
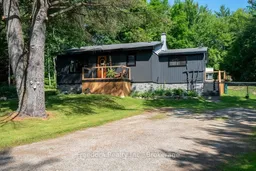 28
28