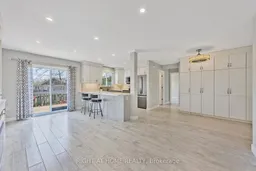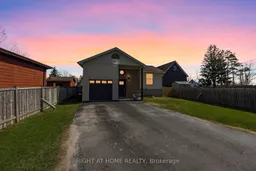Welcome to The West Shore! This beautifully renovated home with a freshly sealed driveway is a fantastic opportunity for first-time buyers, smart investors, or anyone looking to downsize in comfort and style. Fully move-in ready and affordably priced, it offers modern finishes, thoughtful updates, and spacious living throughout.Step into the bright, contemporary kitchen featuring sleek stone countertops, upgraded stainless steel appliances, and a cozy eat-in areaperfect for casual dining and family time. The updated bathroom includes a large walk-in shower and stylish fixtures that create a fresh, modern vibe.Upstairs, you'll find two generously sized bedrooms and easy-to-maintain flooring, no carpets in sight! Step outside to a private deck, ideal for barbecues and outdoor entertaining, with nearby access to a fire pit for relaxing evenings under the stars.The fully fenced backyard includes a powered workshop, great for hobbies, storage, or your next creative project. The finished basement offers incredible versatility with a potential separate entrance, a kitchenette, third bedroom, spacious rec room, and a second renovated bathroom, ideal as an in-law suite or income-generating rental unit.With ample parking and turnaround space out front, an insulated garage with inside entry, and abundant storage throughout, this home checks every box. Pre-inspected with no concerns, its ready for you to move in and enjoy.Whether you're seeking multigenerational living or a smart investment, this home delivers exceptional value. Don't miss out-this one wont last!
Inclusions: Fridge; Stove; Dishwasher; B/I Microwave; Washer; Dryer; Newer Lawn Mower; Snow Blower; 2 Counter Stools; TV and Mount; Freshly Sealed Driveway;





