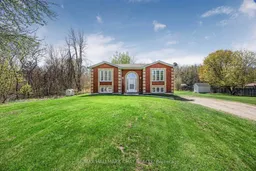Experience Rural Living At Its Finest! Beautiful 3 Bedroom Raised Bungalow Nestled On 0.91 Acres Of Private, Maturely Treed Land With Forest Surroundings, This Property Offers Exceptional Privacy Just Minutes From The Trans-Canada Highway. Open Flowing Layout Features Spacious Living Room With Large Windows Throughout Allowing Natural Light To Pour In. Eat-In Kitchen With White Appliances, Double Sink, & Conveniently Combined With Dining Area & Walk-Out To New Deck & Backyard Filled With Green Space, Additional Garden Shed, Fire Pit, & Garden Beds! An Entertainer's Dream With So Much Potential To Customize! 3 Spacious Bedrooms Each With Closet Space, Large Windows, & Primary Bedroom With Double Closets! Unfinished Lower Level With Above Grade Windows Waiting For Your Personal Touch With Laundry & Space For A Large Rec Room. Deck (2024), Paint (2025), Newer Windows, Roof, A/C & HRV. Ideal Location To Escape The Busy City While Still Being Close To All Major Amenities Including Food Mart, Matchedash Bay, Marsh's Marina, Waubaushene Beach, Provincial Parks, & A Short Drive To Highway 400, Perfect For Those Looking To Commute!
Inclusions: Existing Fridge, Stove, Hood Fan, Dishwasher, Washer, Dryer, Window Coverings, ELF's.
 31
31


