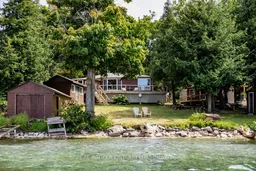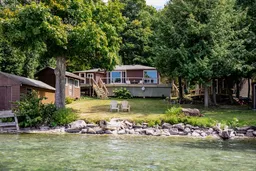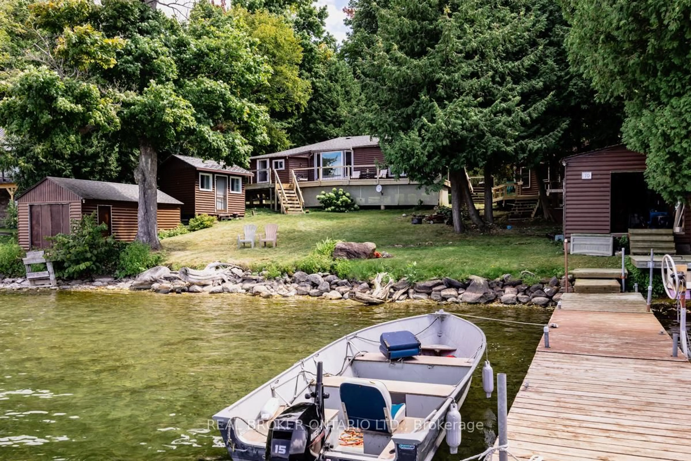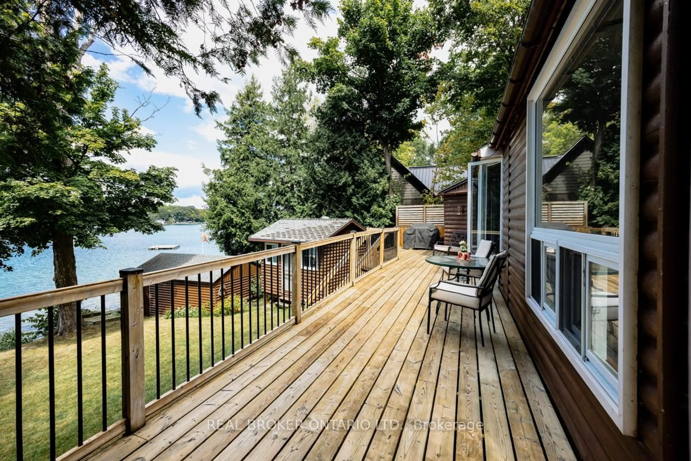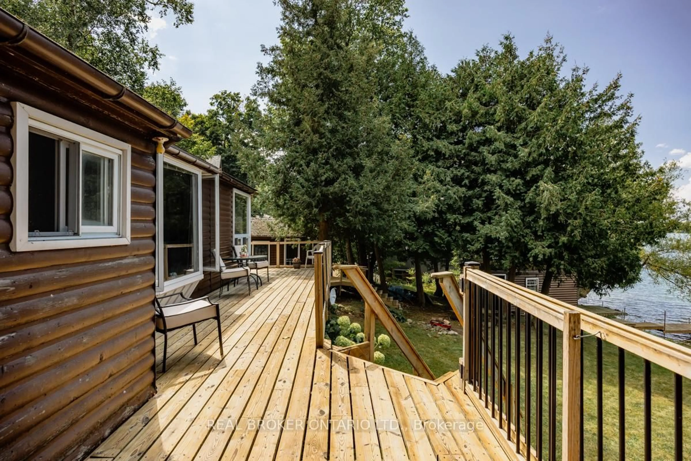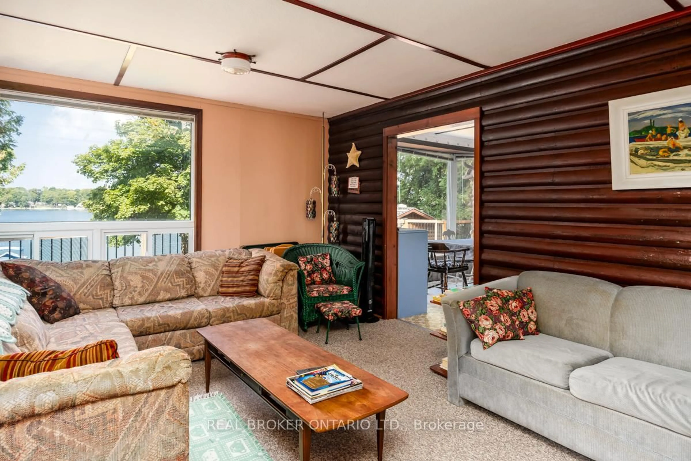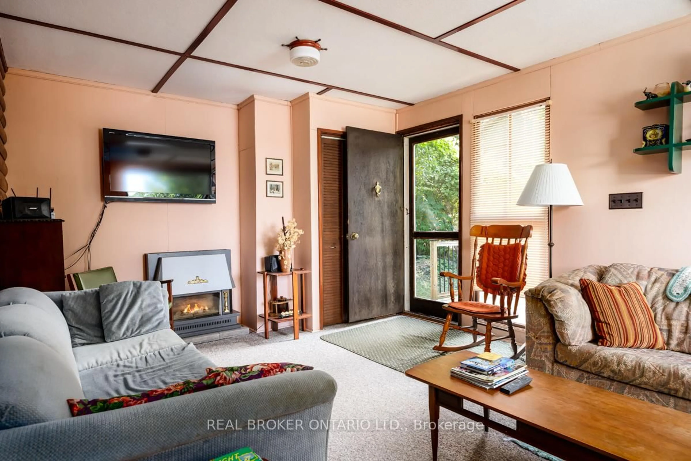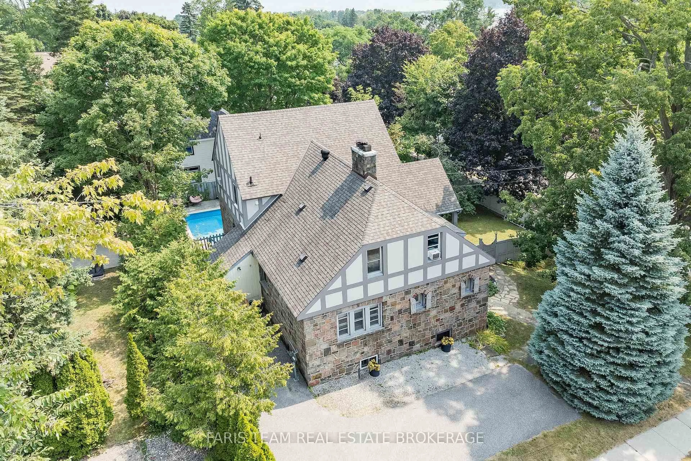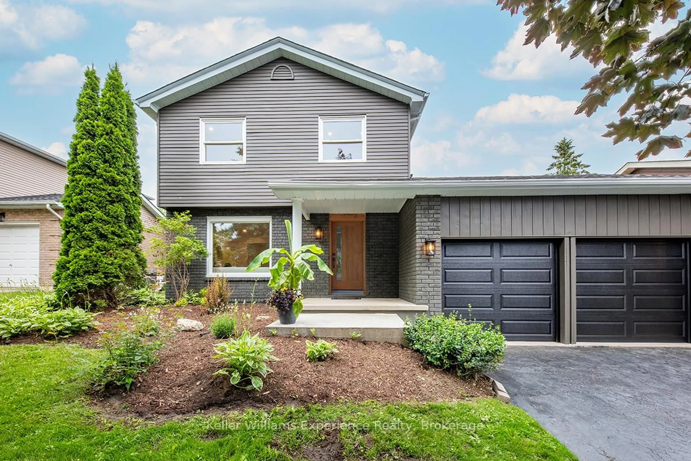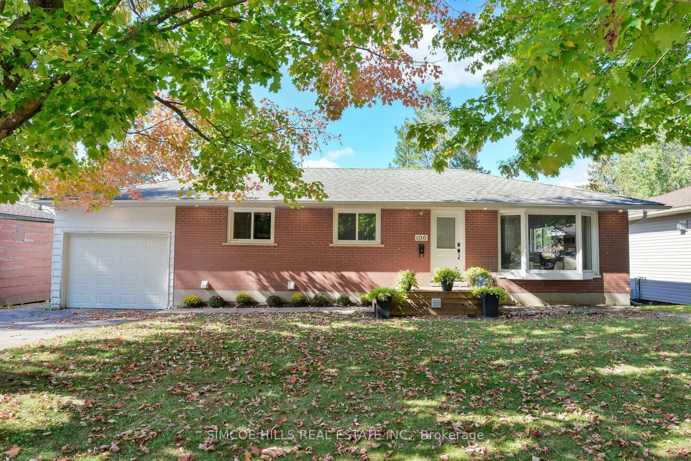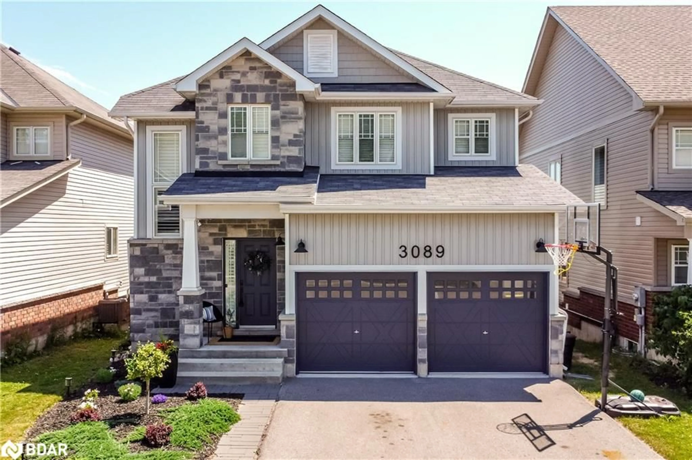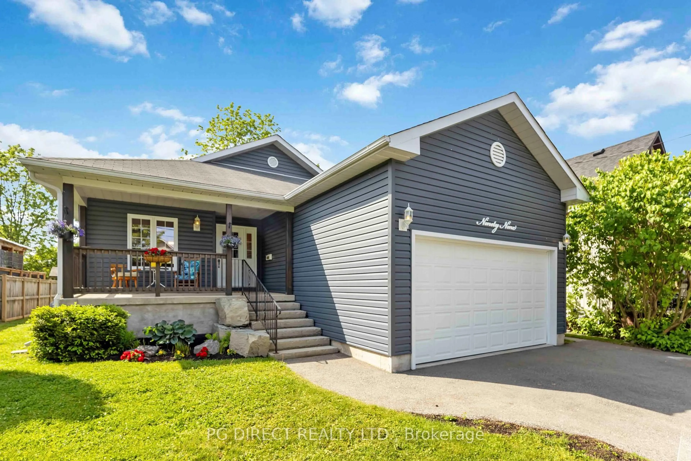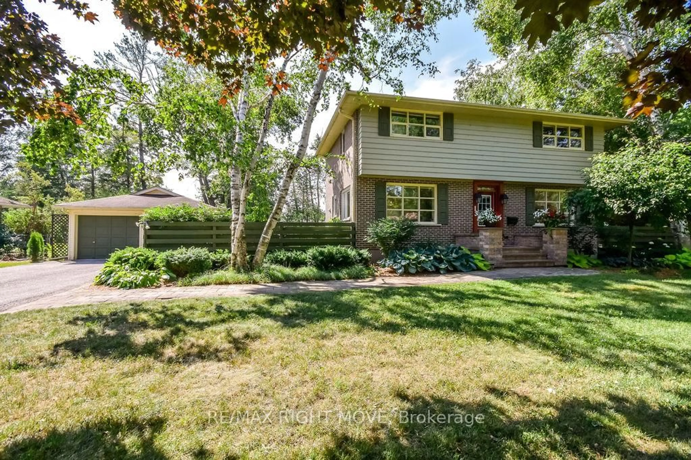70 Ivy Lane, Orillia, Ontario L3V 6H1
Contact us about this property
Highlights
Estimated valueThis is the price Wahi expects this property to sell for.
The calculation is powered by our Instant Home Value Estimate, which uses current market and property price trends to estimate your home’s value with a 90% accuracy rate.Not available
Price/Sqft$496/sqft
Monthly cost
Open Calculator

Curious about what homes are selling for in this area?
Get a report on comparable homes with helpful insights and trends.
+37
Properties sold*
$610K
Median sold price*
*Based on last 30 days
Description
Welcome to Grape Island on the north edge of Lake Simcoe, in Orillia! This little piece of heaven is located on an island, only a 2 min boat ride from mainland, and limited to 52 lots and approx. 45 cottages. 1.5h away from Toronto, Grape Island is a small community of friendly owners. Facing the west (quieter) side of the island in a sheltered cove on a large lot of approx. 102 x 190. Deep water access for boating, boat access only. This wonderful cottage was built in 1951 and has been owned by the same family since 1969. It's ready for a new owner to make it their own and create memories. Everything is original. The main cottage is approx. 750 sqft, includes 1-3p bathroom, kitchen/dining, 2 bedrooms and living area. The heat source is propane, has septic, water is pulled through the lake through UV (updated 2024) filtration, wrap around patio in great shape. 2 bunkies, 1 bedroom and 2 bedrooms. 2 boathouses (grandfathered, no longer permitted to build 2 boathouses on Simcoe), and 2 legal docks. Beautifully landscaped. Convenient mainland parking. Roof of the main cottage and one bunkie were done a couple years ago and 2 boathouse and other bunkie updated in 2024. This cottage is a close escape from the city with stunning sunsets that will take your breath away!
Property Details
Interior
Features
Main Floor
Foyer
1.29227 x 3.64Laundry
3.6 x 1.87Kitchen
3.5 x 6.03Living
5.87 x 3.41W/O To Patio
Exterior
Features
Parking
Garage spaces -
Garage type -
Total parking spaces 1
Property History
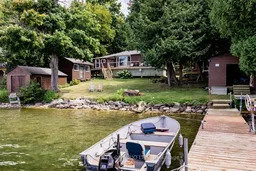 24
24