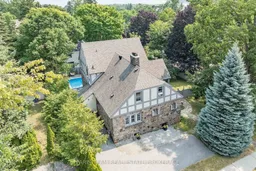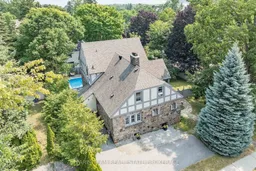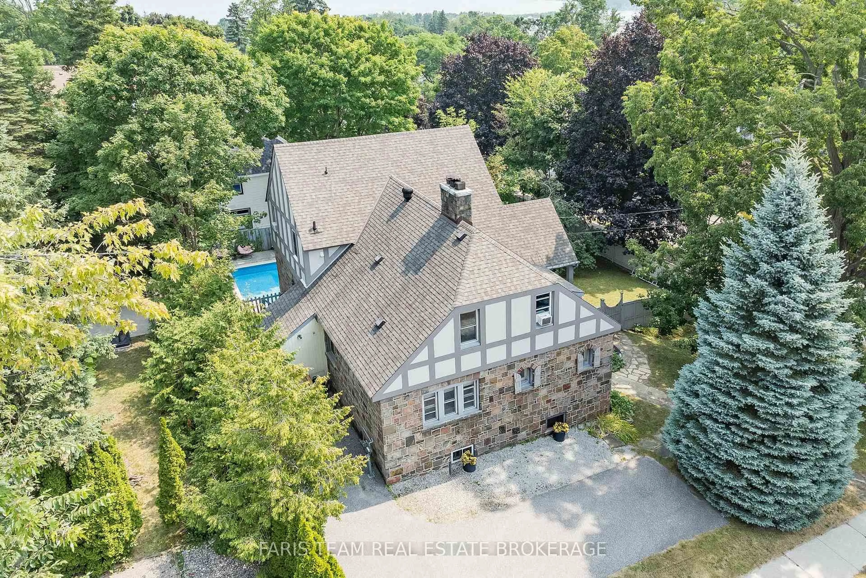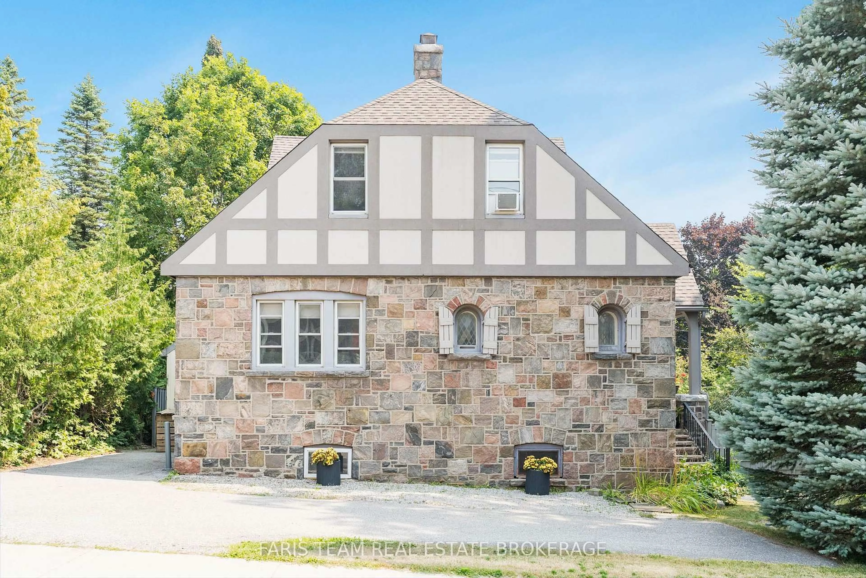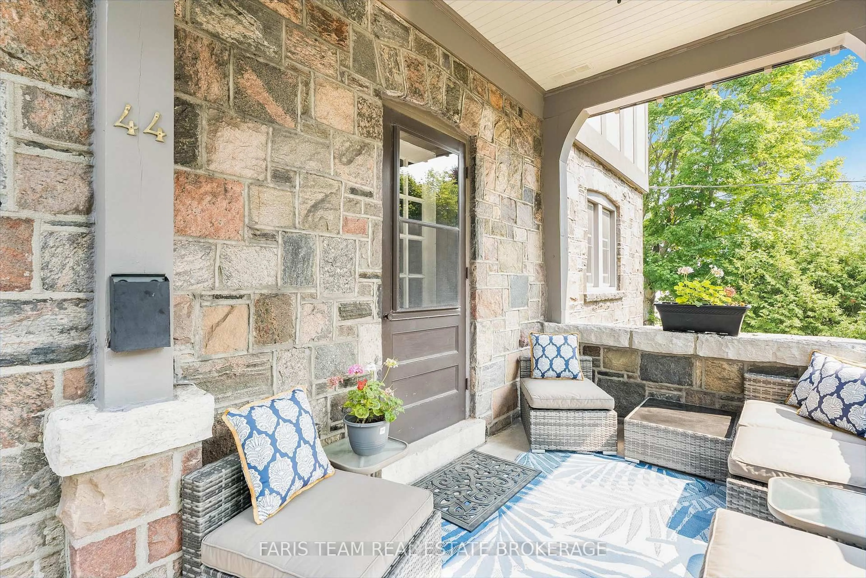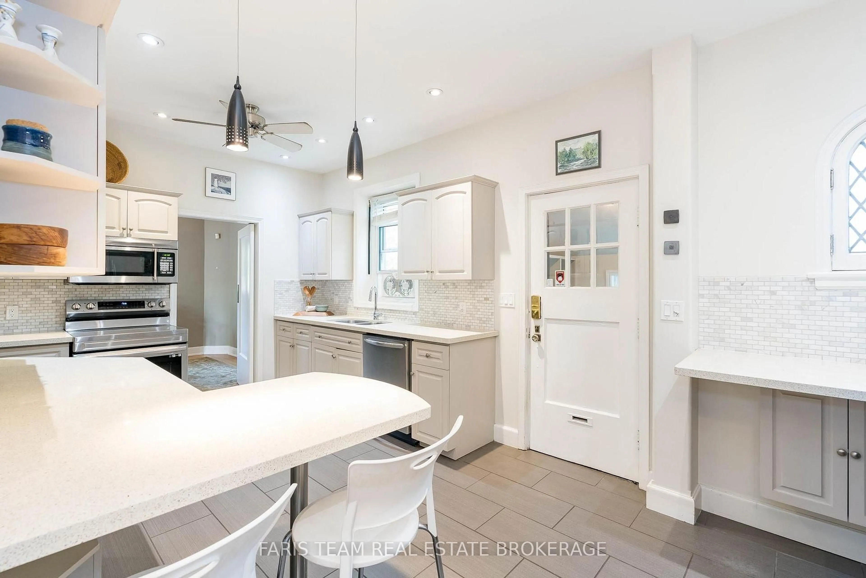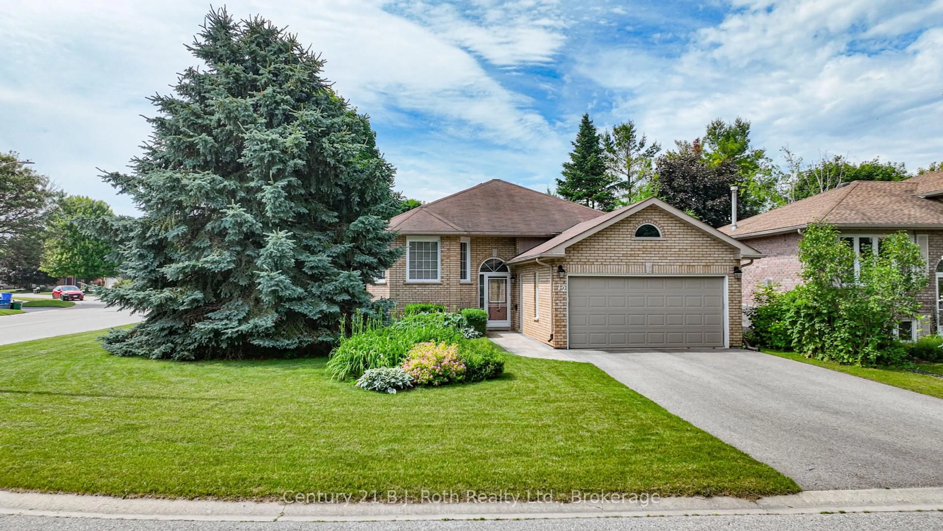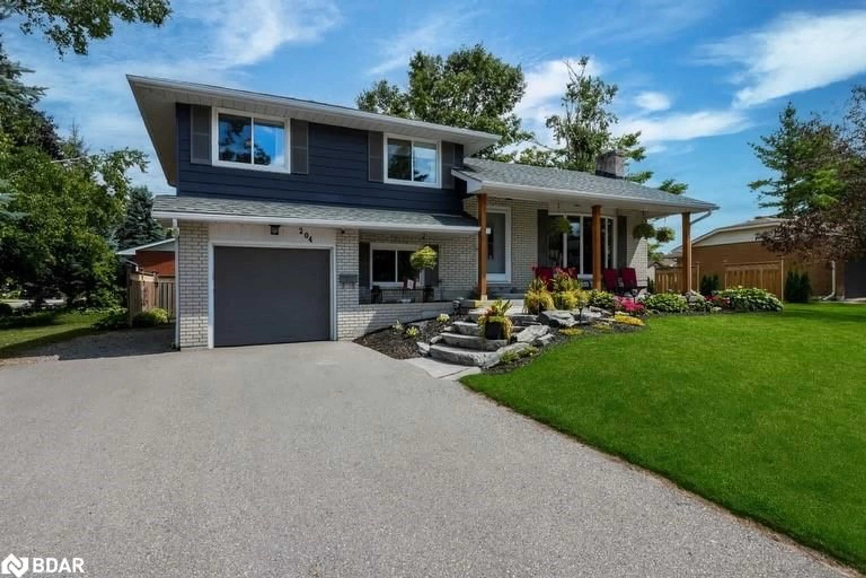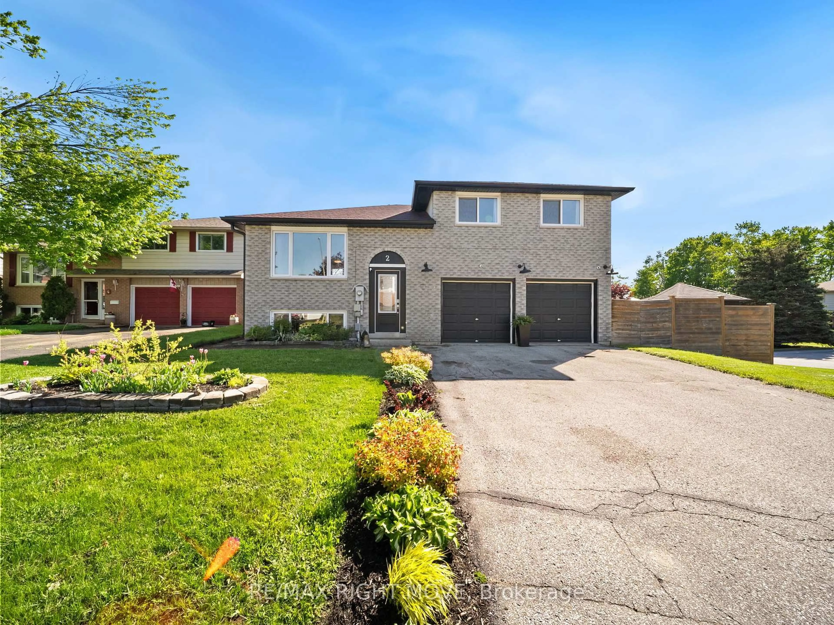44 Tecumseth St, Orillia, Ontario L3V 1X9
Contact us about this property
Highlights
Estimated valueThis is the price Wahi expects this property to sell for.
The calculation is powered by our Instant Home Value Estimate, which uses current market and property price trends to estimate your home’s value with a 90% accuracy rate.Not available
Price/Sqft$318/sqft
Monthly cost
Open Calculator

Curious about what homes are selling for in this area?
Get a report on comparable homes with helpful insights and trends.
*Based on last 30 days
Description
Top 5 Reasons You Will Love This Home: 1) This beautifully maintained home is ideally located in the heart of old downtown Orillia, just steps from the waterfront, scenic parks, and the citys charming shops and restaurants 2) Presenting historic character and modern updates, the home features original hardwood floors, solid wood doors, high ceilings, decorative windows, and a striking fireplace, complemented by a contemporary kitchen, updated bathrooms, and a backyard oasis with an inground pool 3) Upstairs, you'll find three spacious bedrooms, including a primary suite with a walk-in closet and private ensuite, along with a main level providing a versatile additional room with its own 2-piece ensuite, ideal as a home office, guest suite, or fourth bedroom 4) The stylish kitchen showcases quartz countertops and flows seamlessly into the formal dining room, making mealtime and entertaining both elegant and effortless 5) The finished basement adds flexible living space with a cozy recreation room and walkout access to the original underground garage, now used for storage, and the private, fully fenced backyard. 2,602 above grade sq.ft. plus a partially finished basement.
Property Details
Interior
Features
Main Floor
Kitchen
5.73 x 2.98Eat-In Kitchen / Ceramic Floor / Quartz Counter
Dining
4.02 x 3.4hardwood floor / French Doors / Crown Moulding
Living
6.31 x 4.32hardwood floor / Fireplace / Window
Family
3.7 x 3.37hardwood floor / Closet / Window
Exterior
Features
Parking
Garage spaces -
Garage type -
Total parking spaces 4
Property History
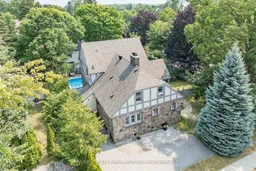 33
33