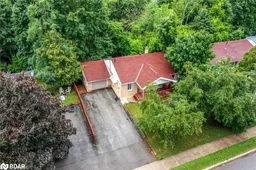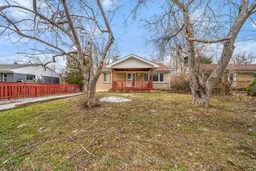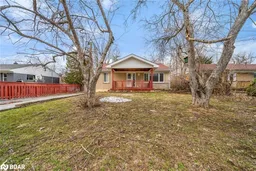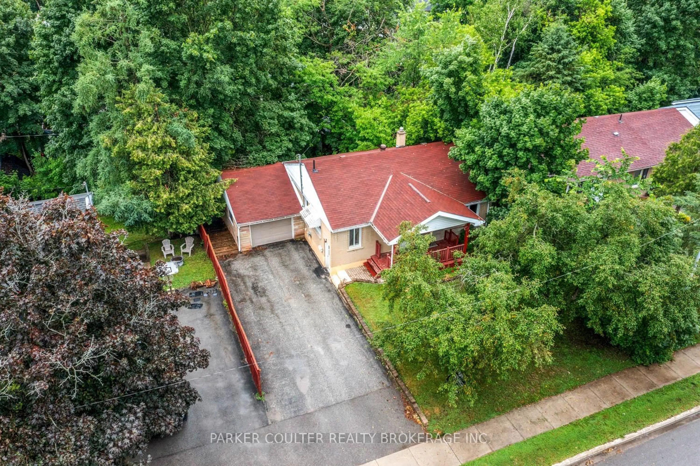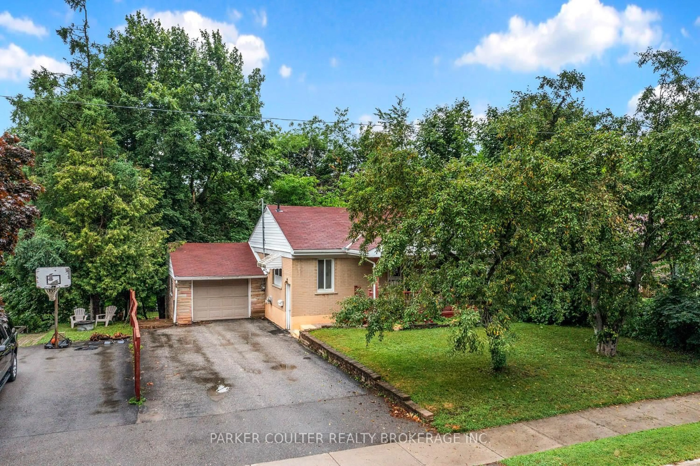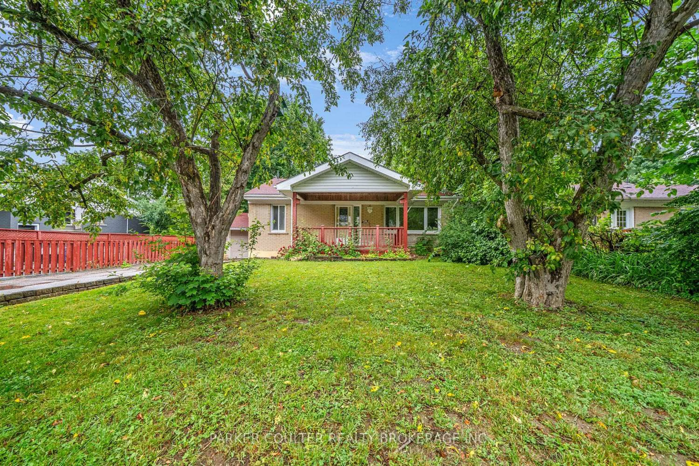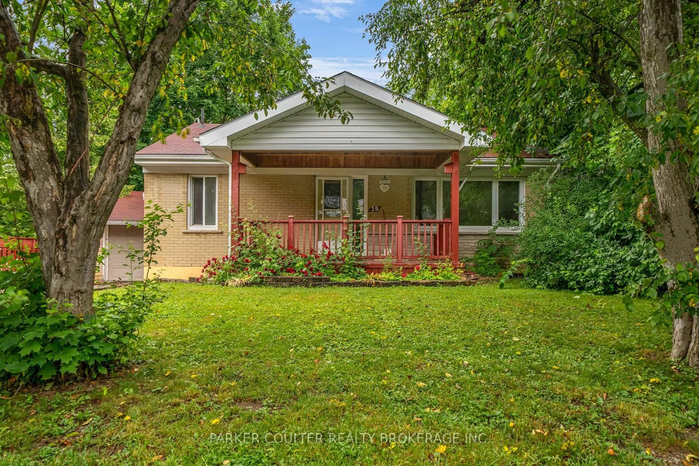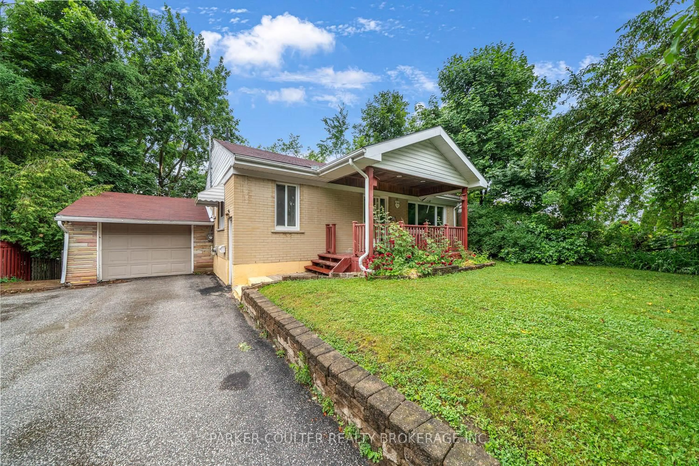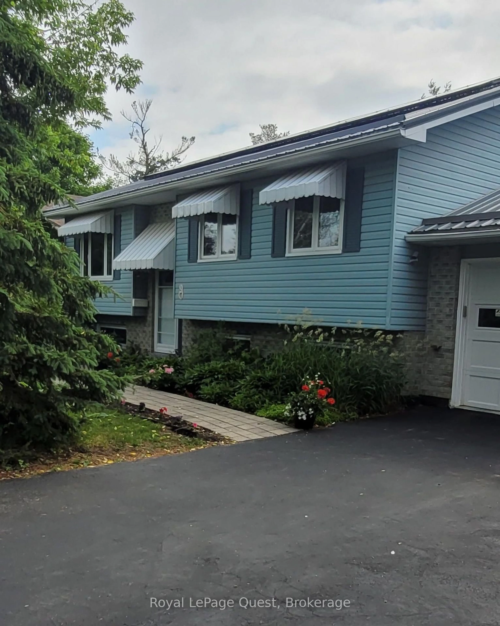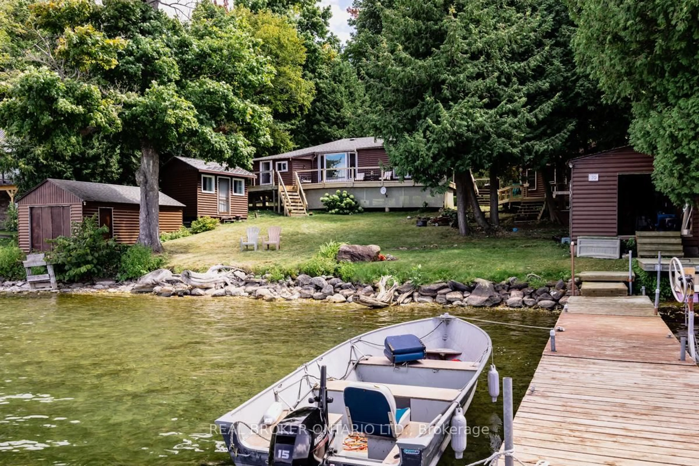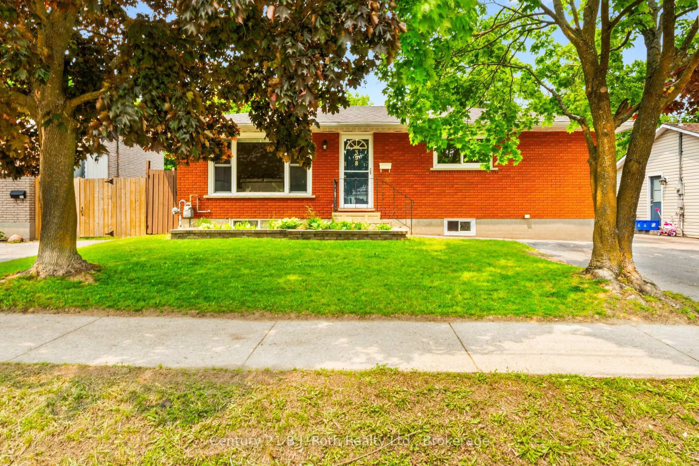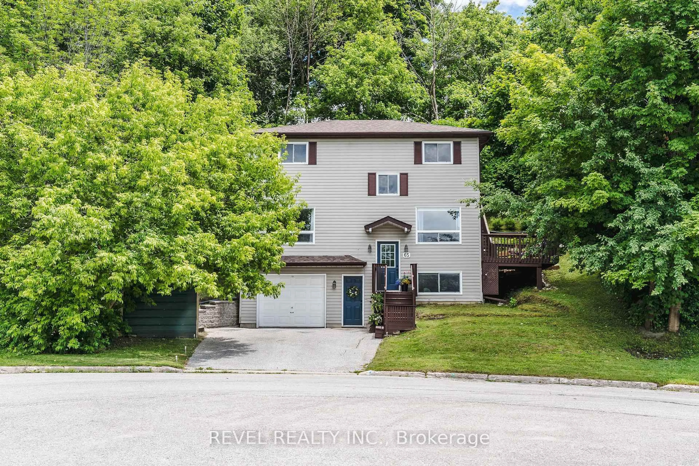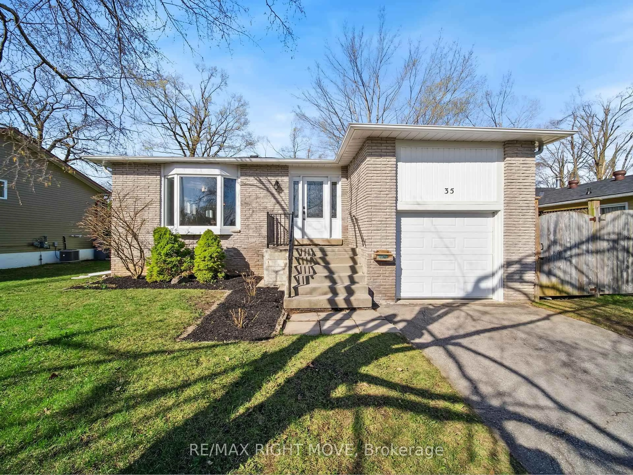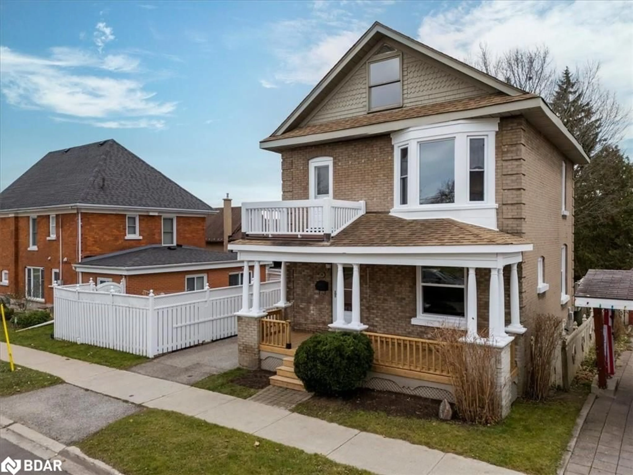39 Elmer Ave, Orillia, Ontario L3V 2S8
Contact us about this property
Highlights
Estimated valueThis is the price Wahi expects this property to sell for.
The calculation is powered by our Instant Home Value Estimate, which uses current market and property price trends to estimate your home’s value with a 90% accuracy rate.Not available
Price/Sqft$666/sqft
Monthly cost
Open Calculator

Curious about what homes are selling for in this area?
Get a report on comparable homes with helpful insights and trends.
+29
Properties sold*
$670K
Median sold price*
*Based on last 30 days
Description
Discover the potential of 39 Elmer Avenue, nestled in a peaceful and sought-after neighbourhood. Ideally located just minutes from parks, schools, Highway 11, and Orillia Soldiers Memorial Hospital, this property is a fantastic option for families, investors, or multi-generational living. The main level features a bright and airy 3-bedroom,1-bathroom layout, with a spacious living room filled with natural sunlight. A charming gas fireplace creates a cozy focal point, perfect for relaxing evenings or hosting guests. The inviting floor plan offers warmth and functionality, ideal for everyday family life. Step out back and enjoy your backyard with mature trees and privacy from your neighbours. Downstairs, the in-law suite boasts its own private entrance on the side of the home and a walk-out to the backyard, offering added privacy and convenience. This lower level includes 2bedrooms, a full bathroom, a kitchen, in-suite laundry, and a comfortable living area, making it an excellent option for extended family. Whether you're seeking an investment opportunity, a home to renovate and make your own, or a place to call home, 39 Elmer Avenue offers flexibility, character, and a prime location. Recent updates include a new furnace and air conditioner in 2025, and the roof was redone within the last three years. Don't miss this great opportunity!
Property Details
Interior
Features
Main Floor
Living
4.57 x 3.45Kitchen
5.05 x 3.45Primary
4.57 x 3.052nd Br
3.4 x 2.77Exterior
Features
Parking
Garage spaces 1
Garage type Attached
Other parking spaces 4
Total parking spaces 5
Property History
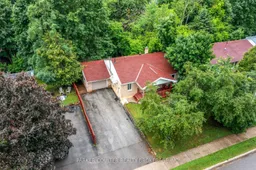 35
35