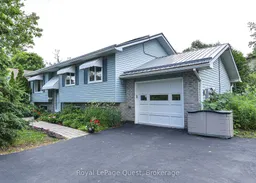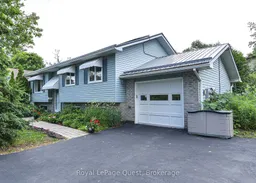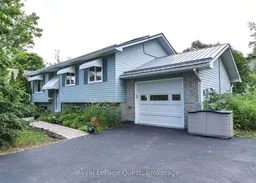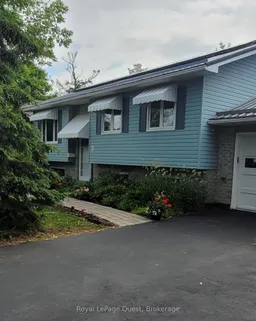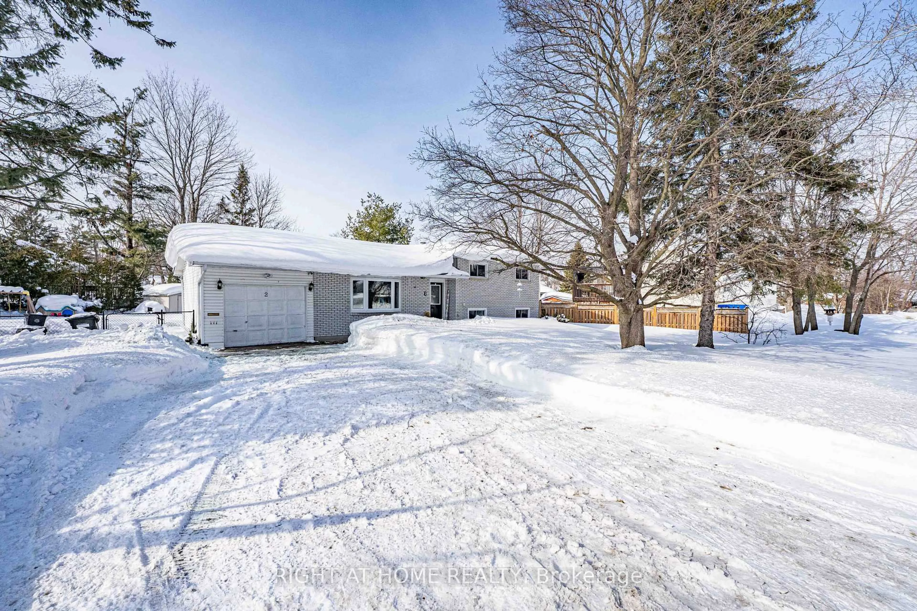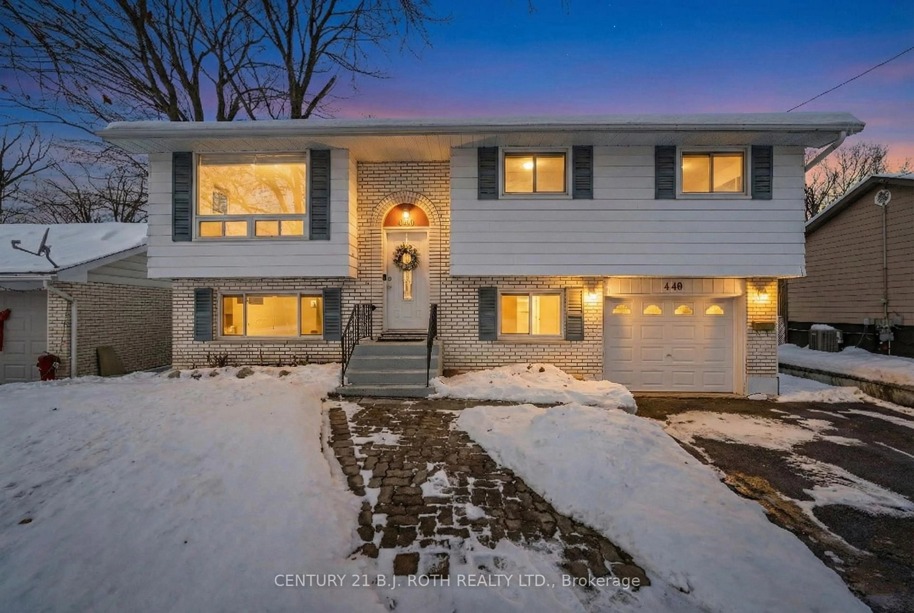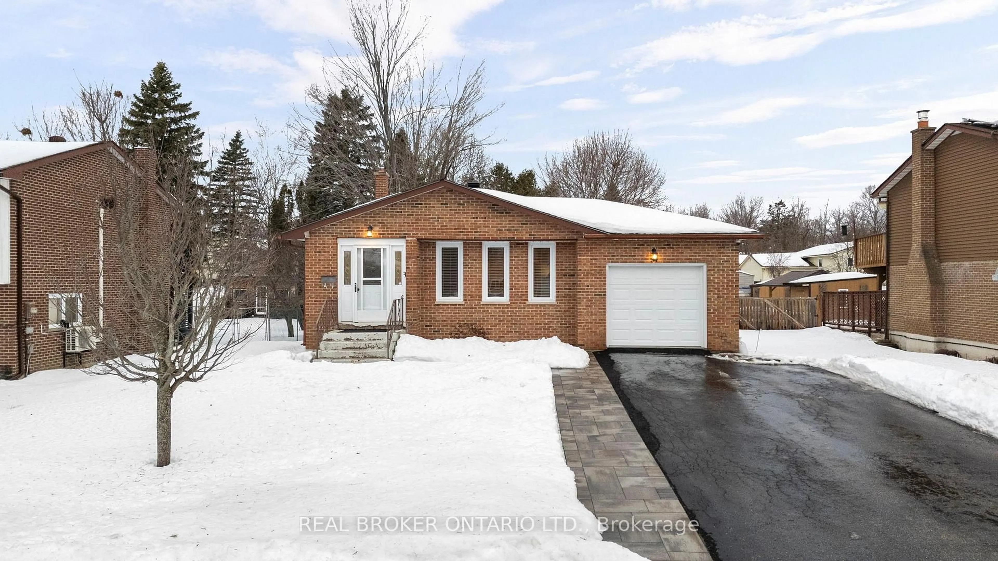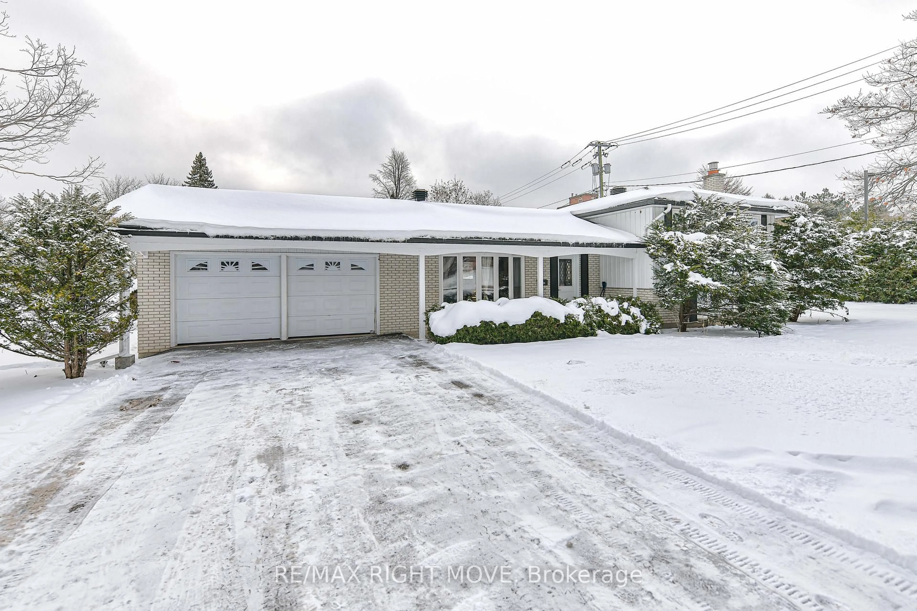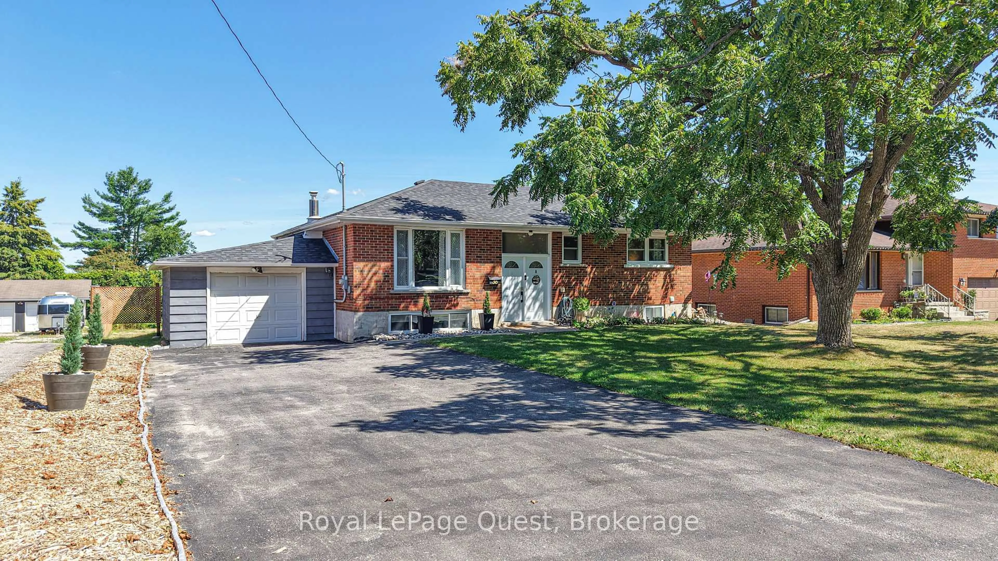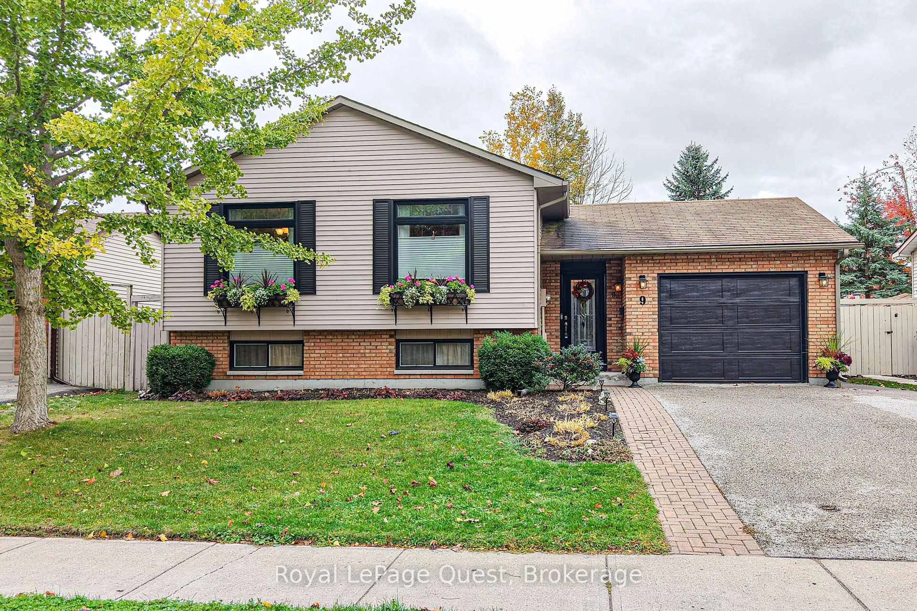Tucked away on a quiet, family-friendly dead-end street, this charming 3+1 bedroom, 2-bath gem blends comfort, efficiency, and opportunity-all in one inviting package. From the moment you arrive, you'll sense the pride of ownership that shines through every detail of this well maintained home.Step inside to a bright, freshly painted main floor filled with natural light, thanks to newer windows and doors. The spacious, open layout is ideal for family living, while the fully finished lower level-complete with an additional bedroom and convenient walk-up to the garage-offers incredible in-law suite or teen retreat potential.Enjoy peace of mind with major updates already done: new furnace, new hot water heater, new stove, and a heated garage. Outside, the fenced backyard is perfect for kids, pets, or relaxing summer gatherings, while the steel roof and newer solar panels (with a 20-year warranty!) help you save on energy costs for years to come.Also included are: Sofa and 2 lazy-boy chairs,white wardrobe downstairs,cabinet in laundry room, glass door pantry in kitchen, patio furniture in porch, park bench and picnic table, entertainment unit in the bedroom, metal cabinet and shelving in the shed and garden toolsLocated minutes from schools, parks, shopping, and all the best Orillia amenities, this home offers unbeatable value for families or investors alike.
Inclusions: Fridge, Stove, Dishwasher, Washer. Dryer, B/I microwave, Steel roof, Solar panels owned, HWT owned, furnace owned, Gas fireplace, ELFs, Window coverings, park bench in front of the house, new sump pump, Sofa and 2 lazy-boy chairs,white wardrobe downstairs,cabinet in laundry room, glass door pantry in kitchen, patio furniture in porch,picnic table, entertainment unit in the bedroom, metal cabinet and shelving in the shed and garden tools
