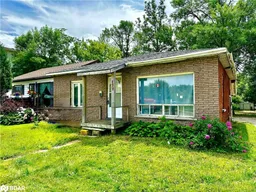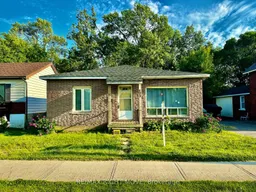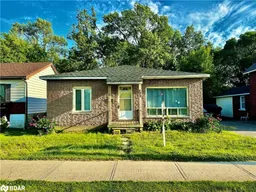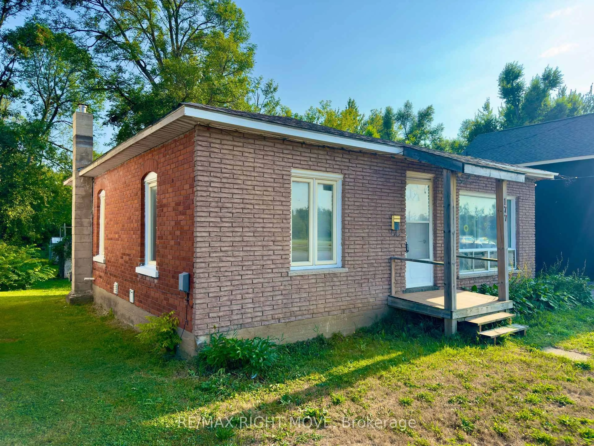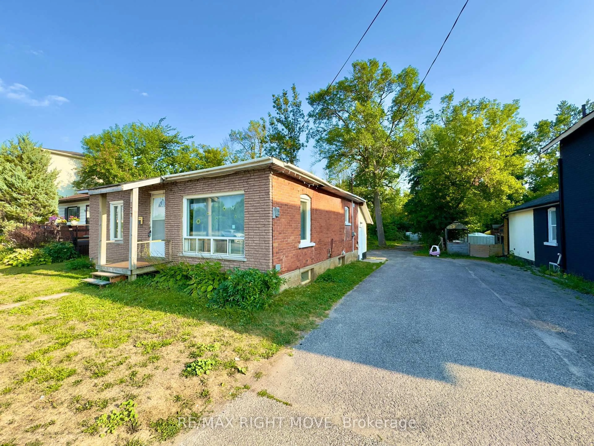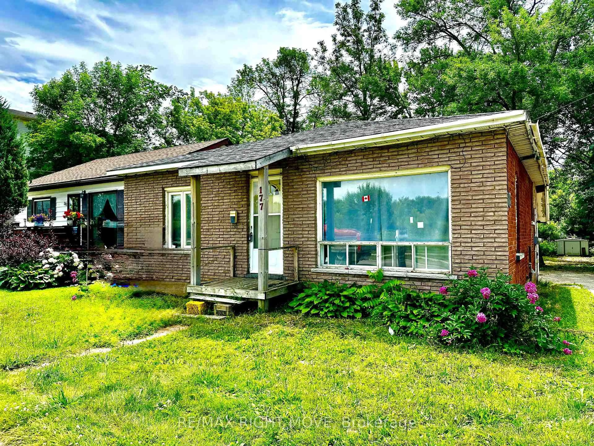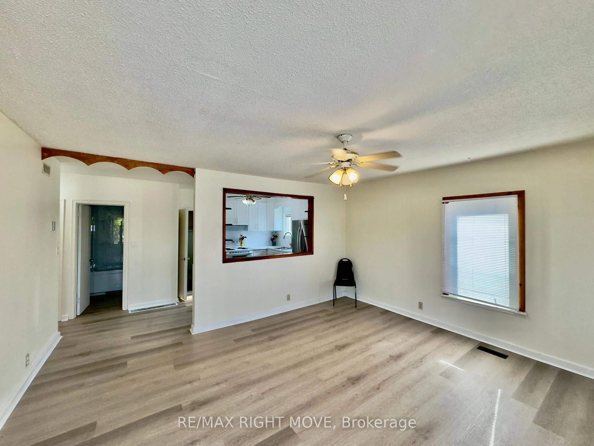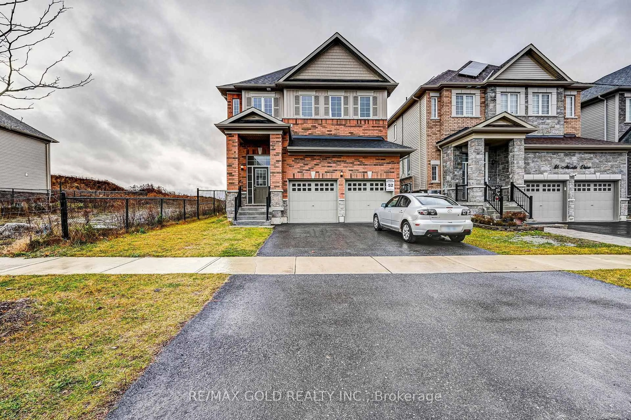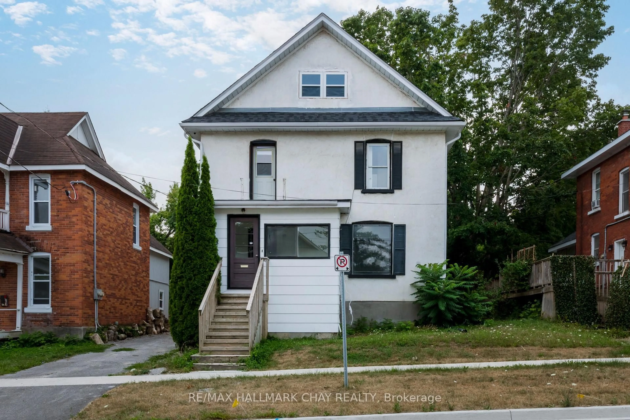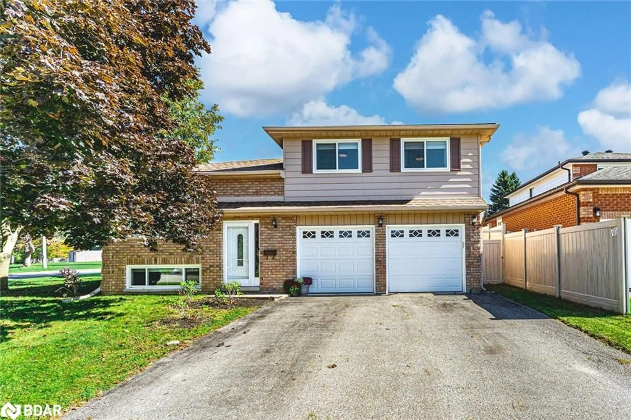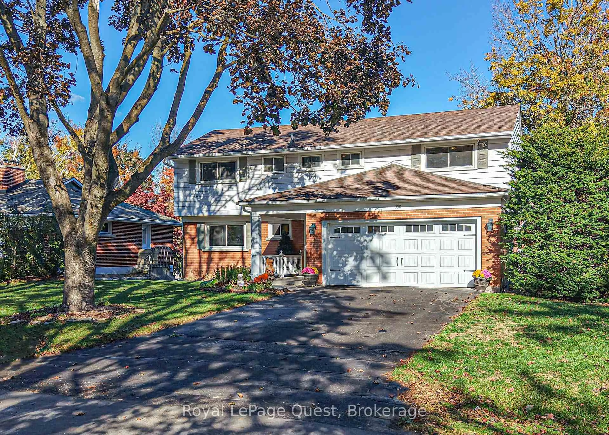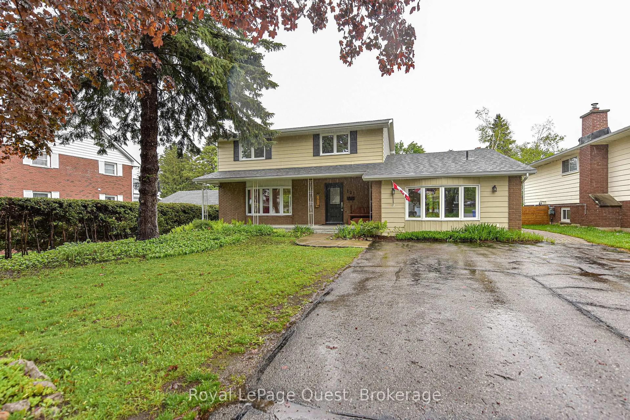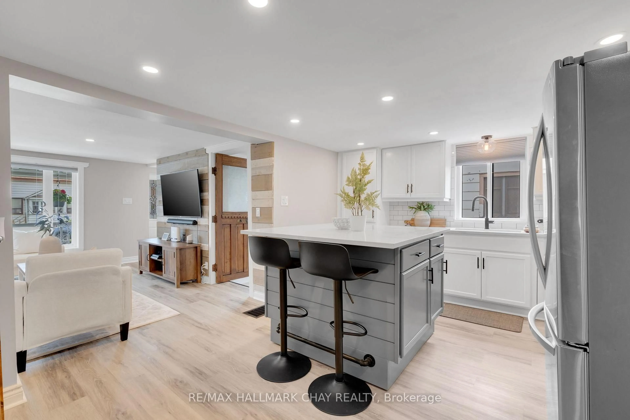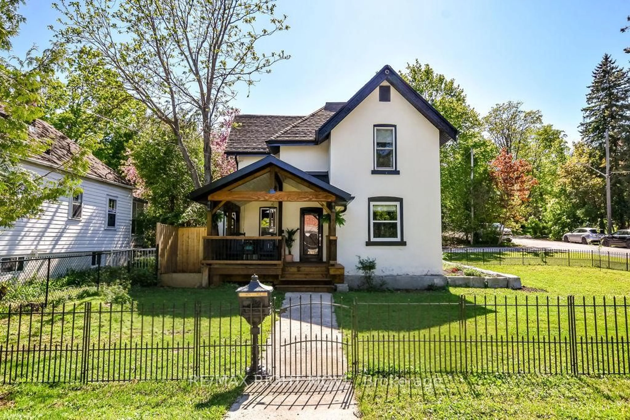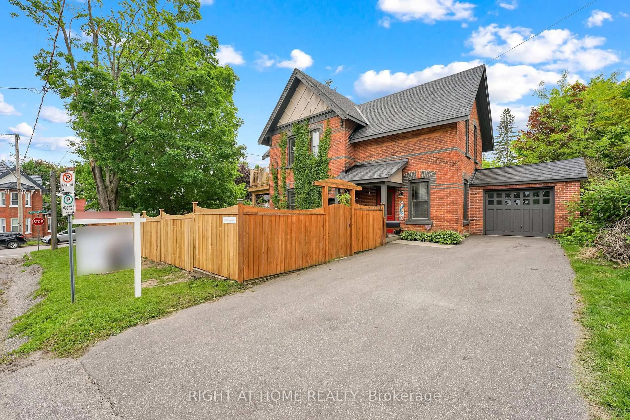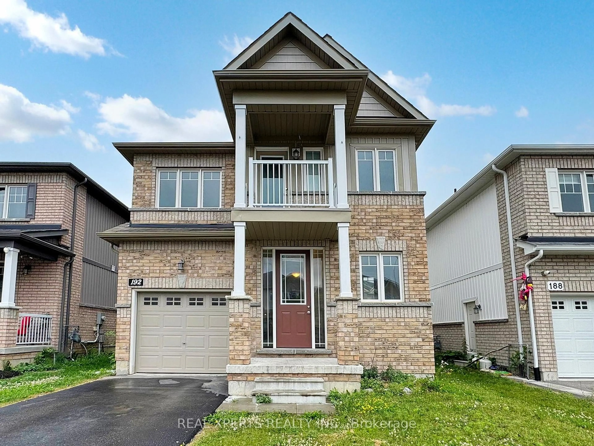177 Atherley Rd, Orillia, Ontario L3V 1N5
Contact us about this property
Highlights
Estimated valueThis is the price Wahi expects this property to sell for.
The calculation is powered by our Instant Home Value Estimate, which uses current market and property price trends to estimate your home’s value with a 90% accuracy rate.Not available
Price/Sqft$607/sqft
Monthly cost
Open Calculator

Curious about what homes are selling for in this area?
Get a report on comparable homes with helpful insights and trends.
+44
Properties sold*
$622K
Median sold price*
*Based on last 30 days
Description
Must Be Seen!! 3 bedroom + Den property sits on an expansive R3 zoning lot measuring 56 198 ft and holds immense potential for investors with the possibility of building a 4 unit dwelling. The property can be severed in half and a Semi-Detached Building can be constructed with 1 side of the Semi on each lot and then once severed, you're allowed up to 3 additional units on each property provided you can meet the parking and other requirements from the city. Great for generational living and income generating potential. Whether you envision creating your personal oasis or making a sound investment. The home has been fully painted and features a newly renovated kitchen and washroom, along with a gas furnace installed in 2023. Located within walking distance of Lake Couchiching, Tudhope Park, renowned rowing and sailing clubs, downtown Orillia, shopping and a bustling weekly farmers market - everything you need, from shopping to entertainment, is right at your fingertips. Nearby walking and biking trails offer even more recreational options, in addition to Lake Simcoe being just up the road, and Casino Rama Resort is only a short 15-minute drive away.
Property Details
Interior
Features
Main Floor
Br
2.39 x 3.172nd Br
2.54 x 2.953rd Br
3.33 x 3.61Living
4.85 x 4.37Exterior
Features
Parking
Garage spaces -
Garage type -
Total parking spaces 8
Property History
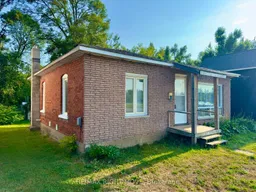 14
14