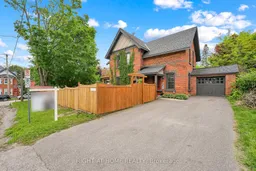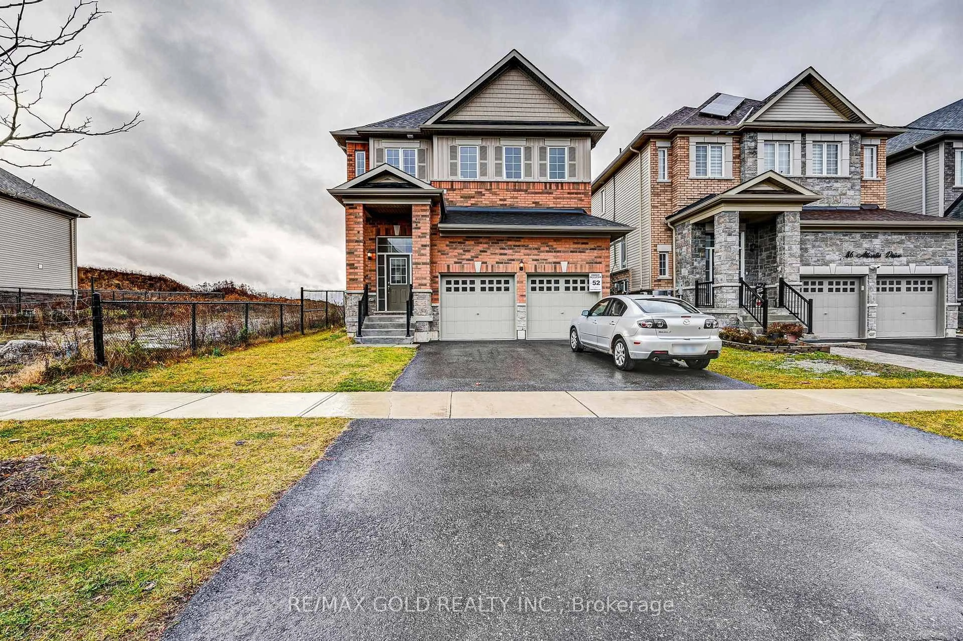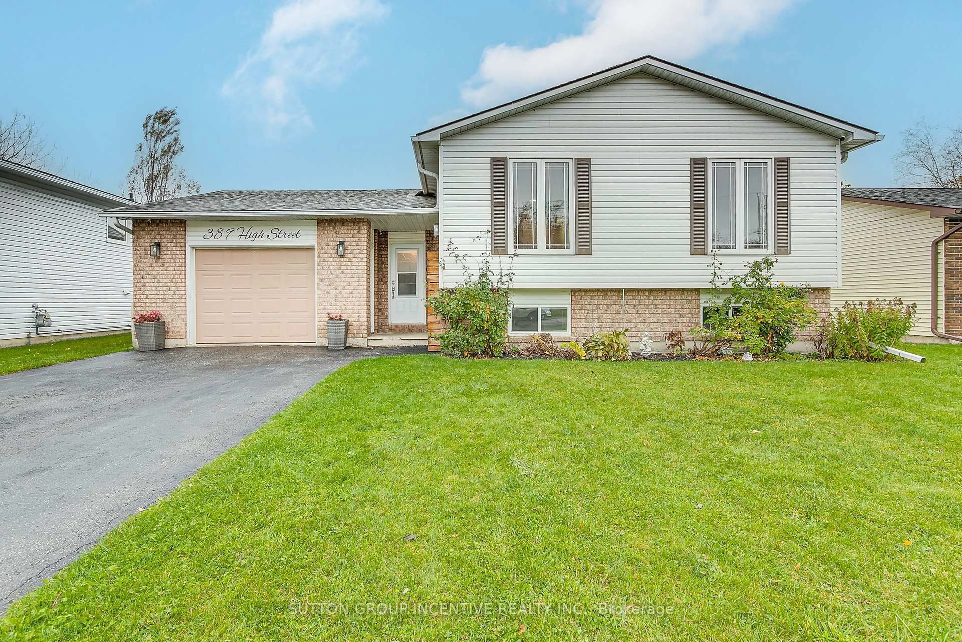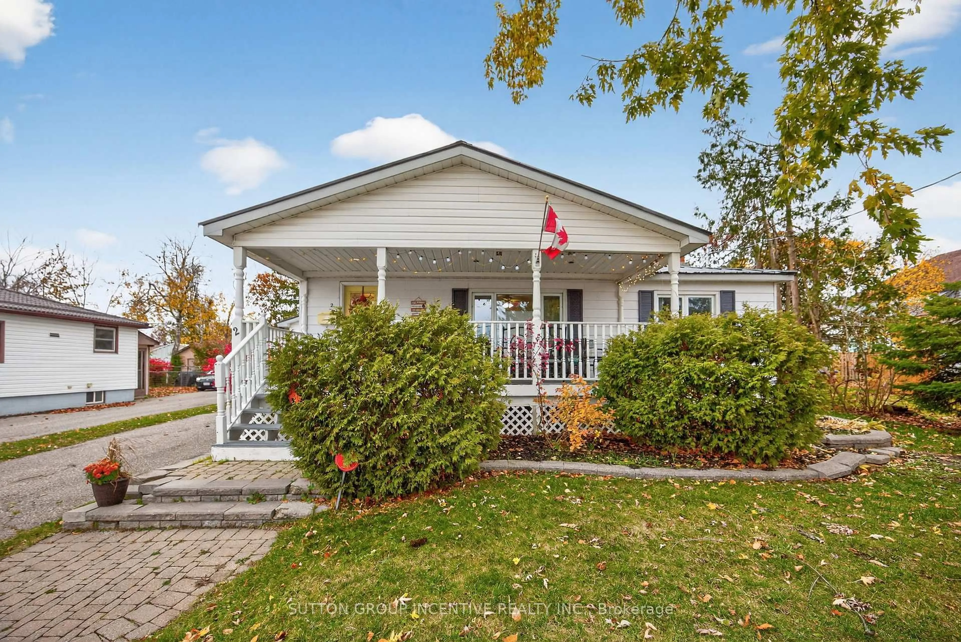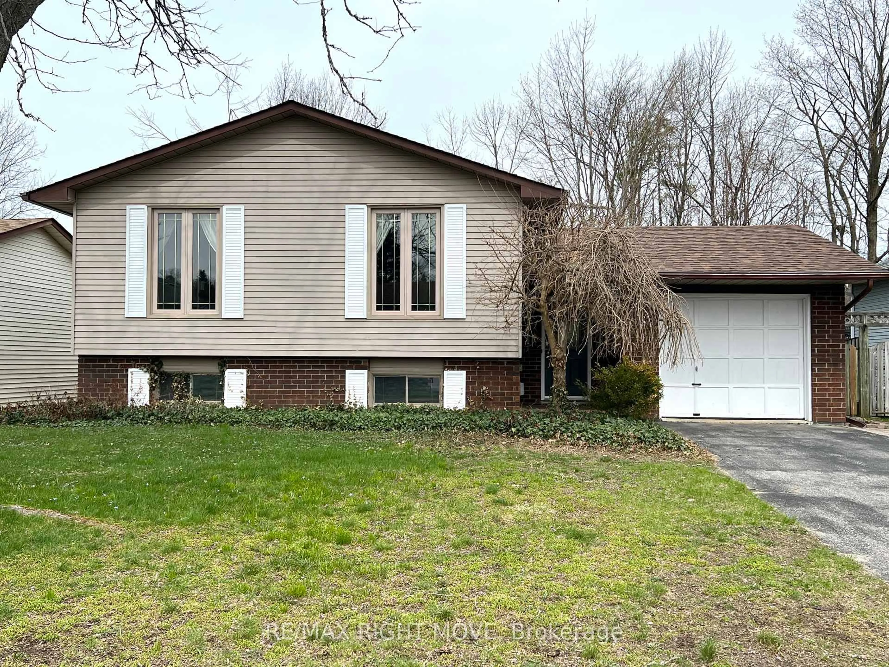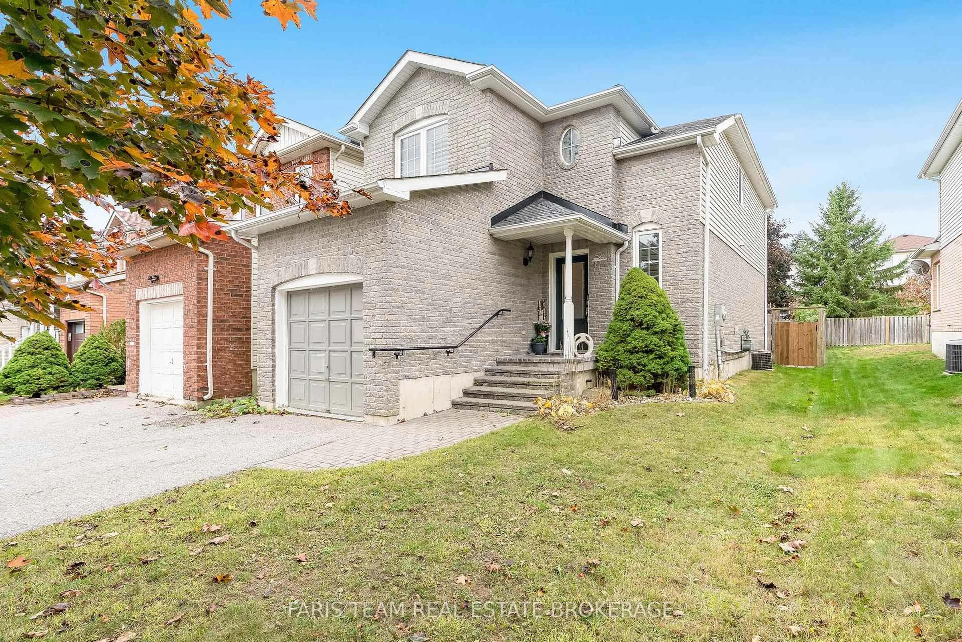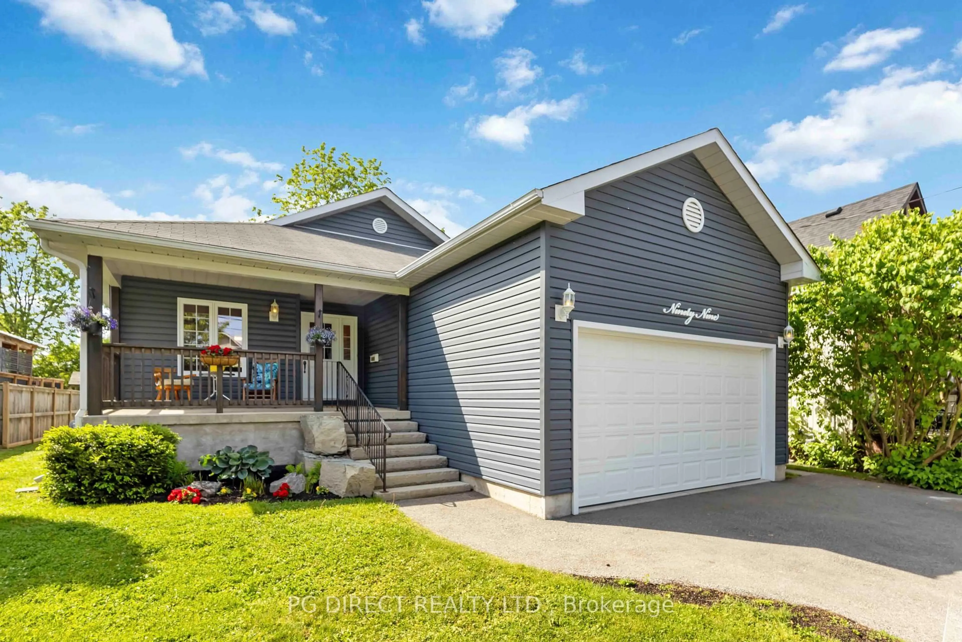Have You Always Dreamed Of Living In A Stunning Century Home, On A Corner Lot, In The Heart Of Orillia? Here Is Your Chance! This Opportunity Doesn't Come Too Often, And Will Not Last Long! Welcome To 182 Nottawasaga St. This Beautiful Century Home Was Built In 1903, And Has All The Unique Features You Could Hope For, From 10' Ceilings, An Open Concept Great Room, And Dining, And A Breathtaking Gas Fireplace That Will Truly Wow All Your Guests. The Open Staircase Leads You To 3 Large Bedrooms, And A Bonus Office Space Leading Out To Your Balcony. Overlooking The Local, And Very Well Known Cafe, Mark IV Brothers Coffee Roasters, You Can Enjoy Your Morning Coffee With a View. Additional Features Of This Home Include An Attached Garage, Private Double Driveway, Fully Fenced In Yard, And Main Floor Laundry. Bonus Upgrades, Full Exterior Paint 22', Adding To That Gorgeous Curb Side Appeal, Newly Paved Driveway 22', LVP Flooring Throughout The Main Floor 22', And Quartz Kitchen Countertops 24'.
Inclusions: Fridge, Stove, Dishwasher, Washer, Dryer, Window Coverings, All ELFS. Central Vacuum.
