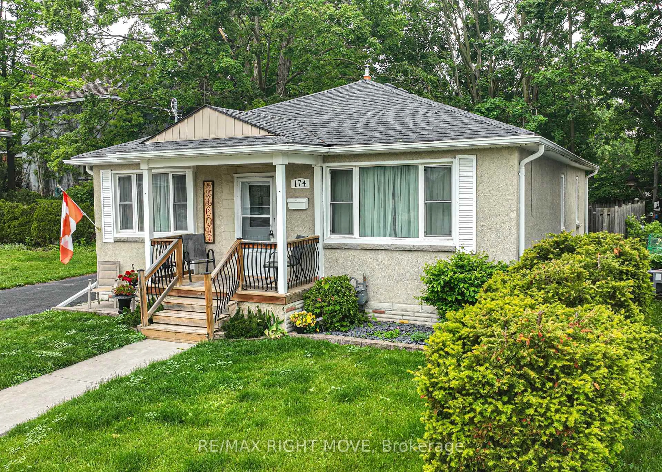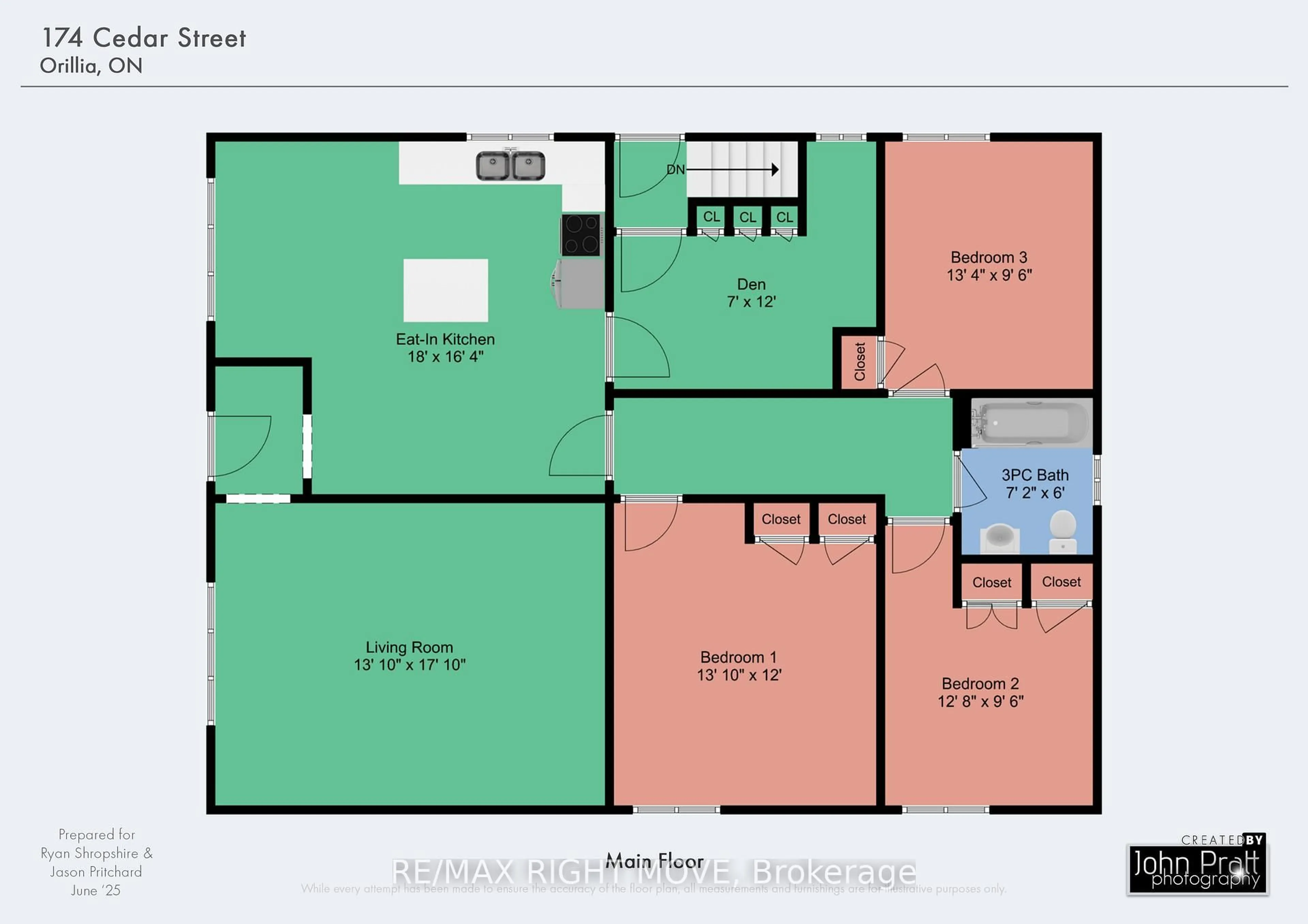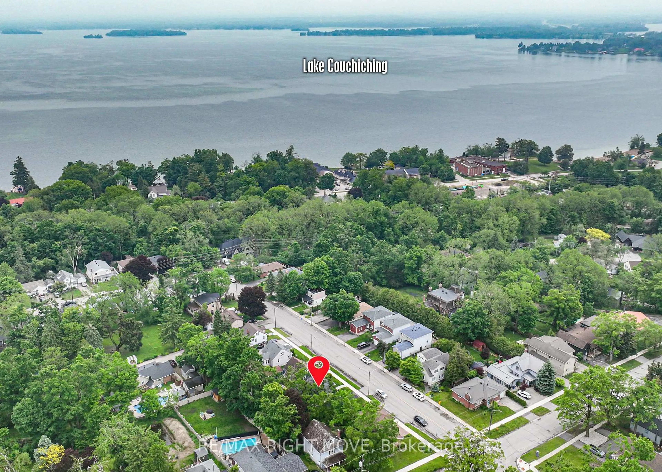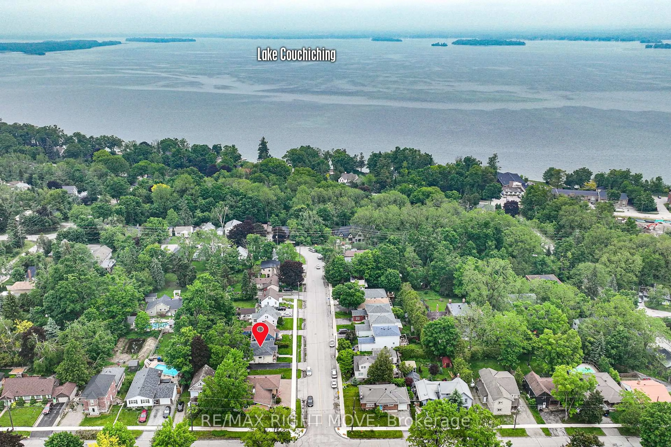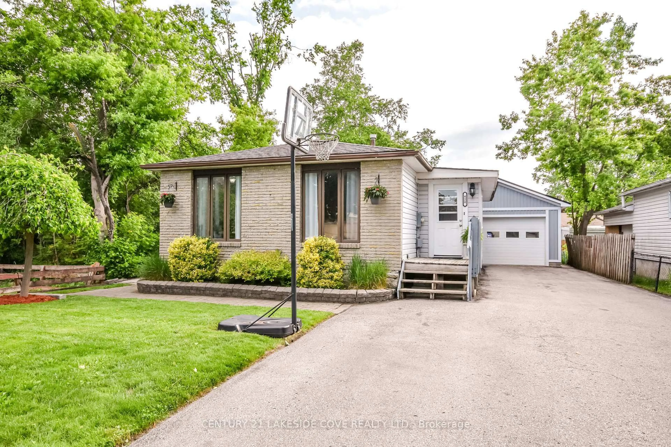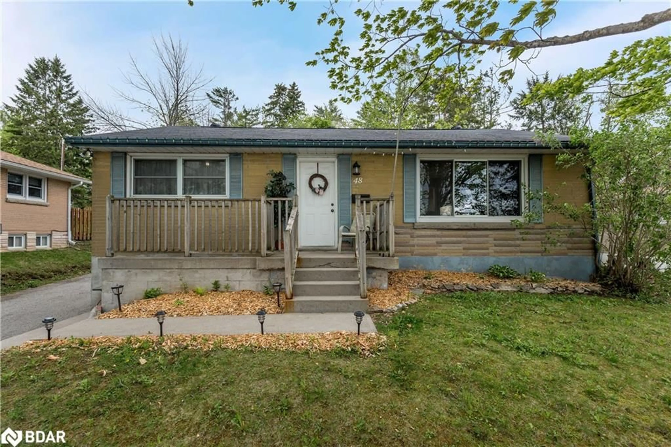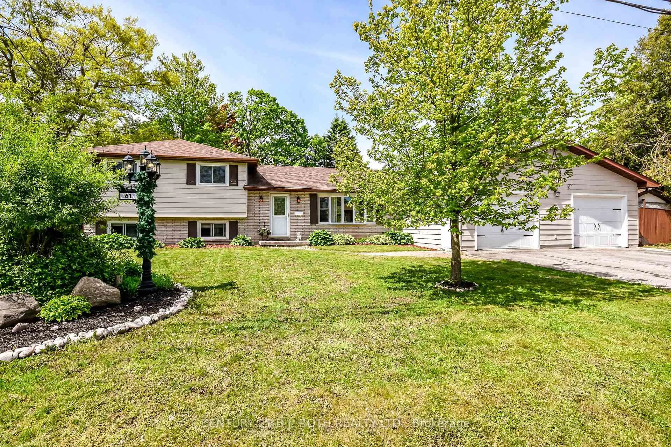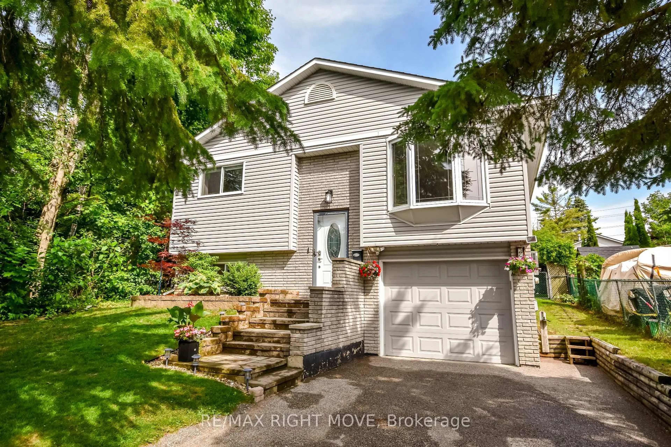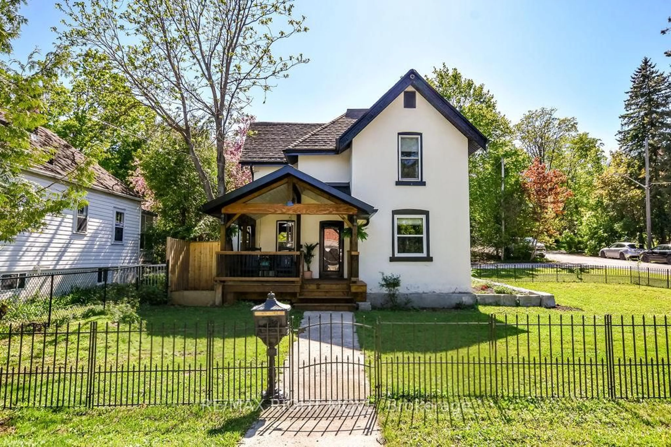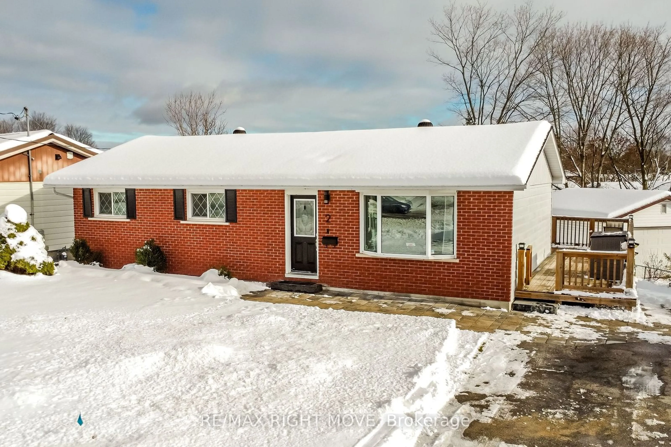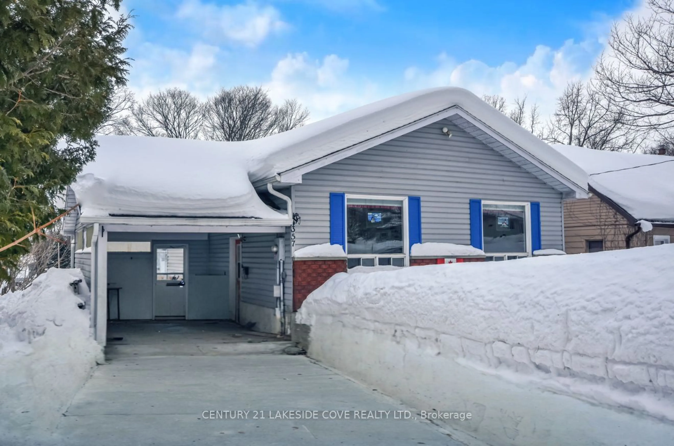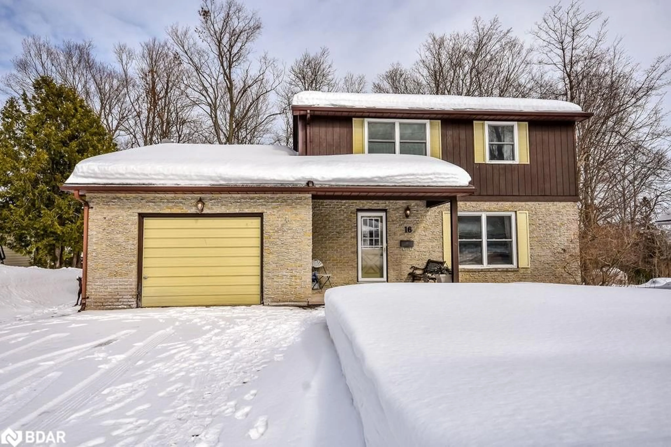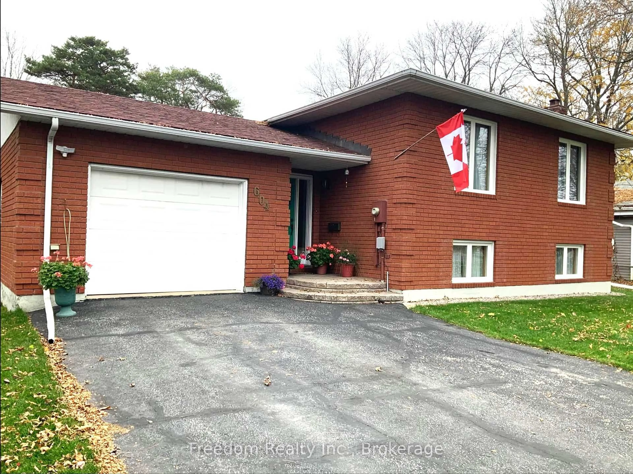174 Cedar St, Orillia, Ontario L3V 2E1
Contact us about this property
Highlights
Estimated valueThis is the price Wahi expects this property to sell for.
The calculation is powered by our Instant Home Value Estimate, which uses current market and property price trends to estimate your home’s value with a 90% accuracy rate.Not available
Price/Sqft$495/sqft
Monthly cost
Open Calculator

Curious about what homes are selling for in this area?
Get a report on comparable homes with helpful insights and trends.
+34
Properties sold*
$653K
Median sold price*
*Based on last 30 days
Description
Welcome to 174 Cedar Street - a North Ward Gem in the Heart of Orillia! Discover charm and potential in this delightful bungalow, located in Orillia's highly desirable North Ward. Offering over 1,300 square feet of comfortable living space on the main level, this home features three spacious bedrooms, a 4-piece bathroom, and a beautifully updated kitchen (2018) with modern finishes. Stylish new flooring was added throughout the main level in 2022, giving the home a fresh, contemporary feel. The unfinished lower level presents an exciting opportunity to customize additional living space to suit your needs. An attached garage adds convenience, while the fully fenced backyard is perfect for children, pets, or relaxing in privacy. The generous 60 x 107 lot provides parking for up to five vehicles. Ideally located just steps from the scenic Gordon Lightfoot Trail, Couchiching Beach Park, and vibrant downtown Orillia, you'll have easy access to shops, restaurants, grocery stores, and more. Situated in a fantastic school district and close to the waterfront, this home is perfect for families, retirees, or anyone looking to enjoy the best of Orillia living. Don't miss your chance to call 174 Cedar Street home!
Property Details
Interior
Features
Main Floor
Kitchen
5.49 x 5.0Living
3.99 x 5.21Primary
3.99 x 3.662nd Br
3.9 x 2.93Exterior
Features
Parking
Garage spaces 1
Garage type Detached
Other parking spaces 5
Total parking spaces 6
Property History
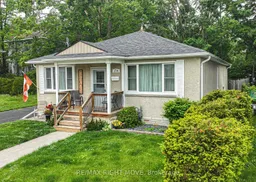 28
28