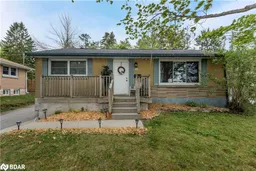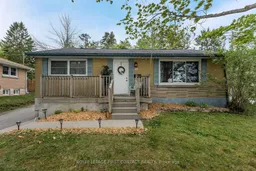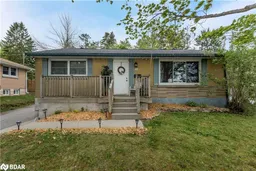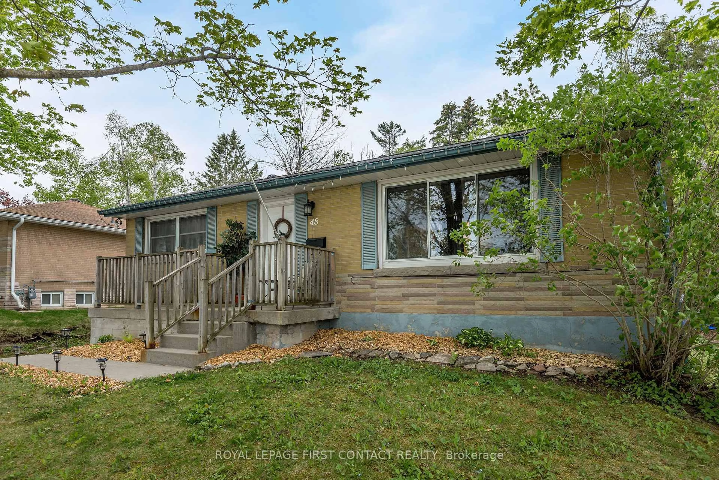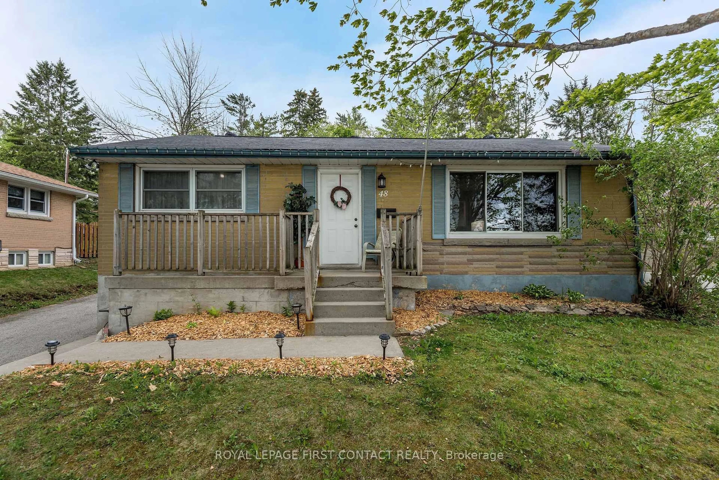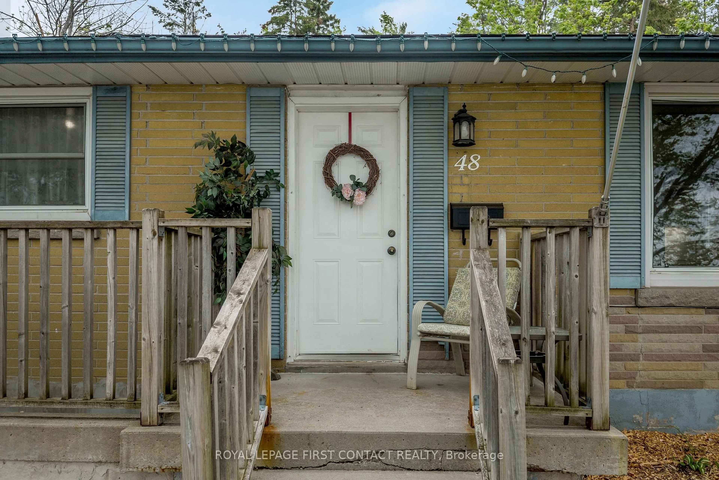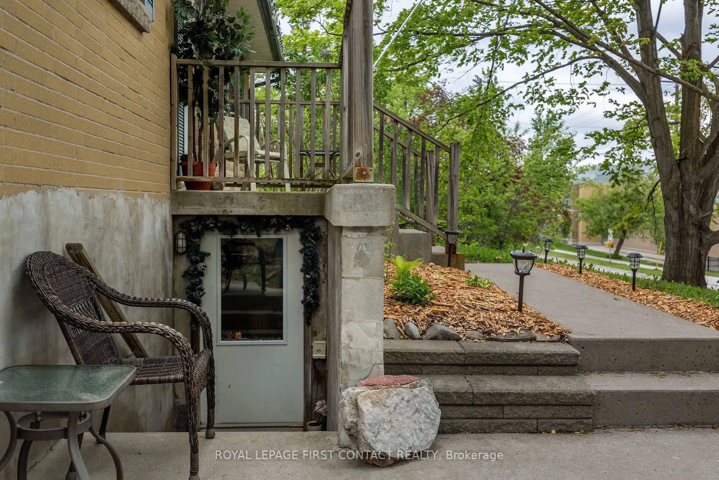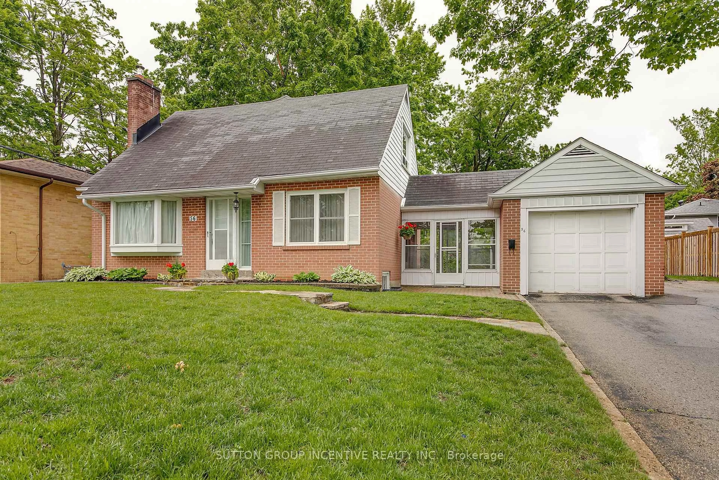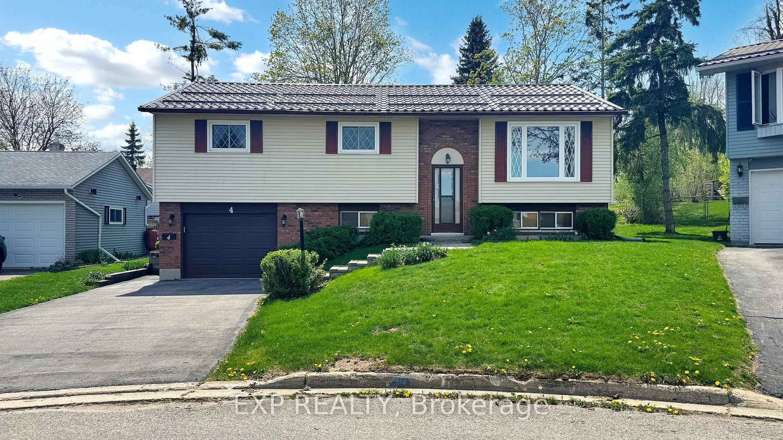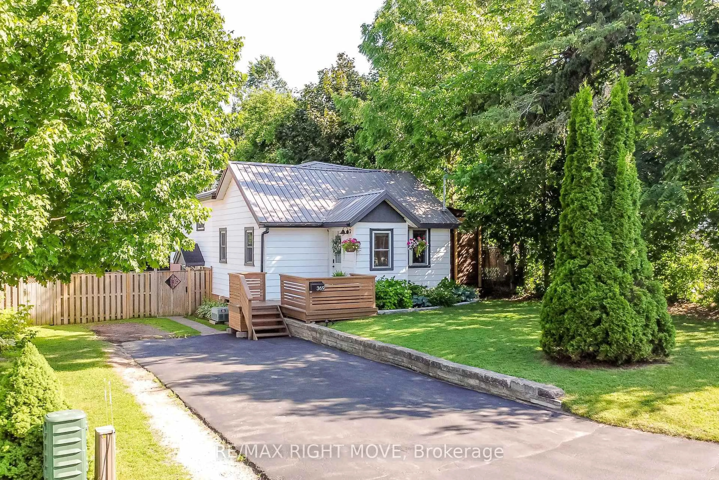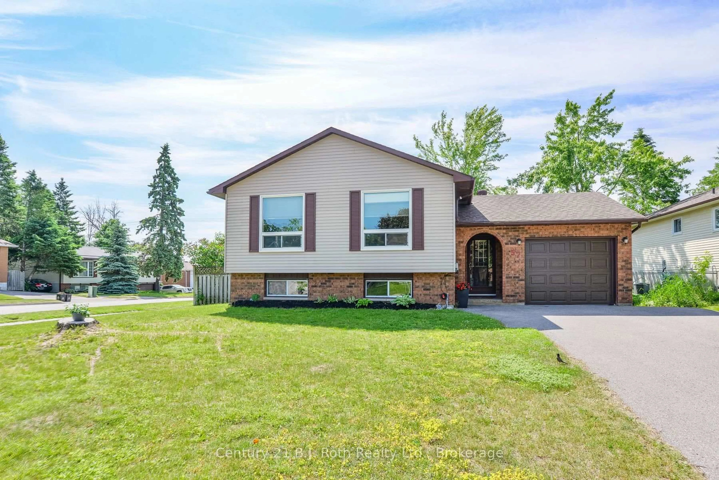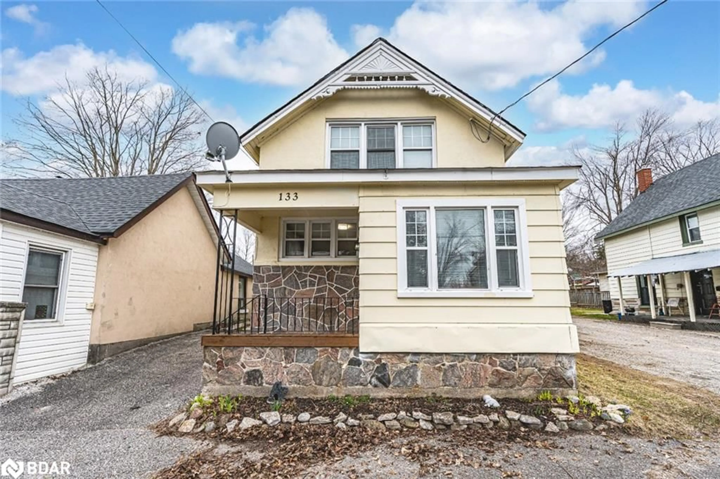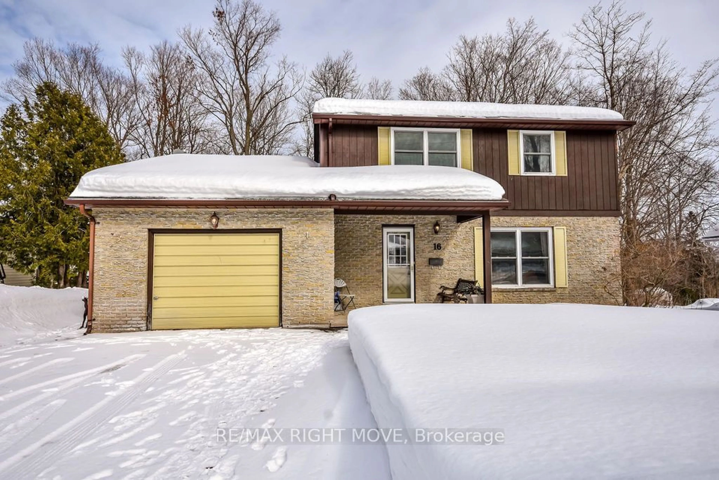48 Brant St, Orillia, Ontario L3V 3N7
Contact us about this property
Highlights
Estimated valueThis is the price Wahi expects this property to sell for.
The calculation is powered by our Instant Home Value Estimate, which uses current market and property price trends to estimate your home’s value with a 90% accuracy rate.Not available
Price/Sqft$688/sqft
Monthly cost
Open Calculator

Curious about what homes are selling for in this area?
Get a report on comparable homes with helpful insights and trends.
+29
Properties sold*
$670K
Median sold price*
*Based on last 30 days
Description
Finally, a home that fits your life, not just your stuff. If you're feeling squeezed in your current space, constantly tiptoeing during naptime, tripping over toys, or juggling one bathroom for a whole crew - this home might just be the breath of fresh air your family has been needing. Here's what you'll love: TWO FULL BATHROOMS mean no more early-morning bathroom battles (you'll wonder how you ever lived without it). A separate side entrance to the basement gives you options, whether you want extra space for guests, a teen retreat, or the potential for future rental income. A large, private backyard is ready for BBQs, family get-togethers, or a quiet coffee while the kids play. And with schools just steps away, you can trade rushed morning drives for relaxed walks and quick drop-offs. This is a home that gives your family room to grow, space to breathe, and a layout that just makes sense. Its not just about upgrading your home, its about upgrading your lifestyle.
Property Details
Interior
Features
Exterior
Features
Parking
Garage spaces -
Garage type -
Total parking spaces 4
Property History
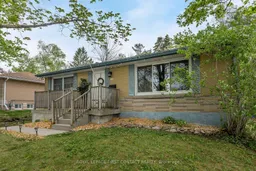 40
40