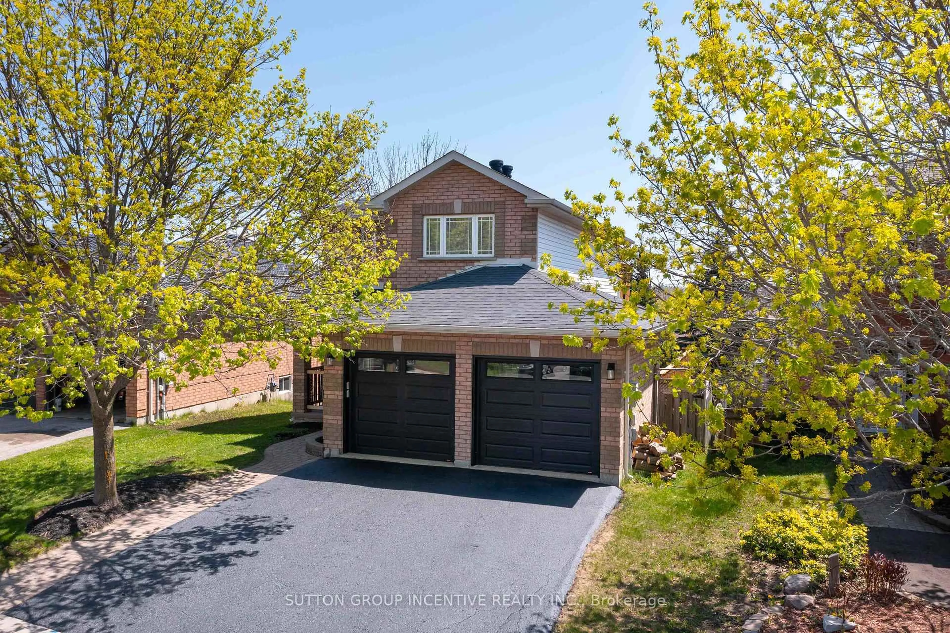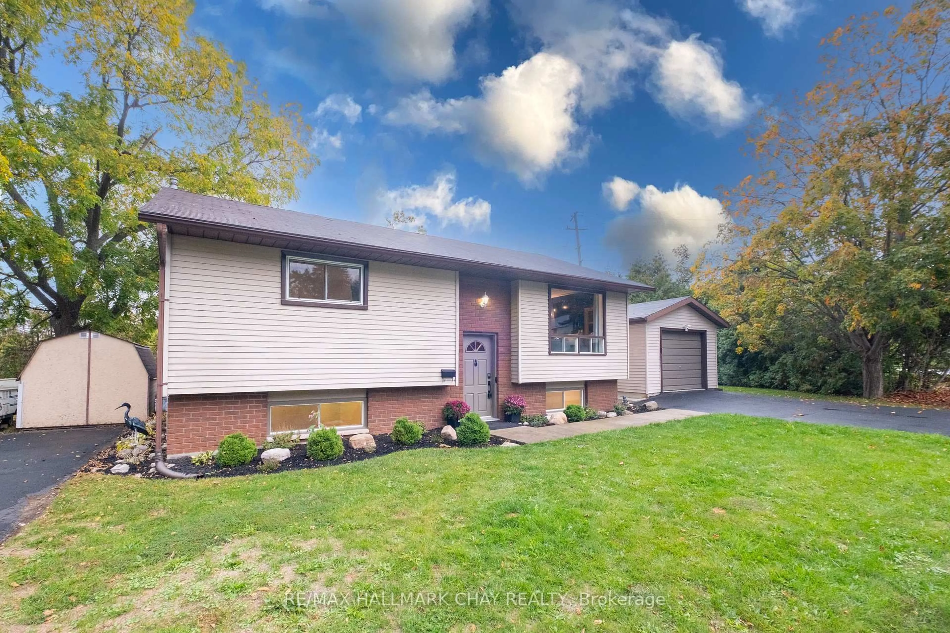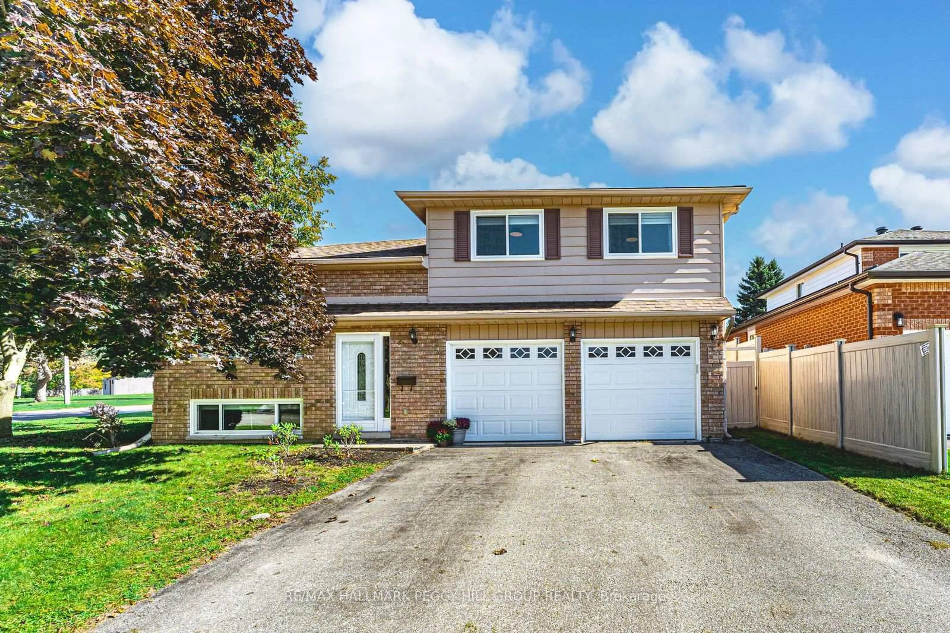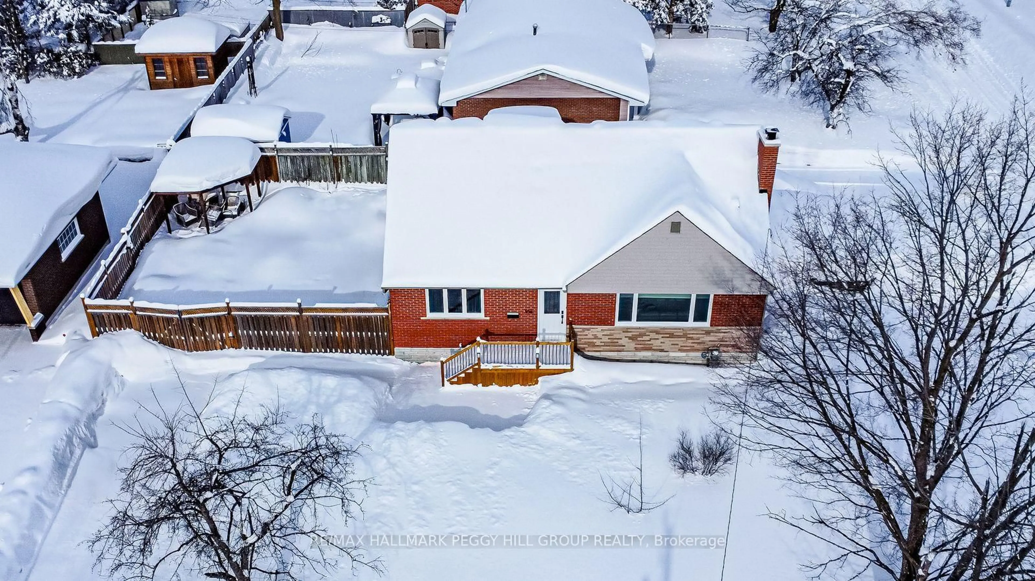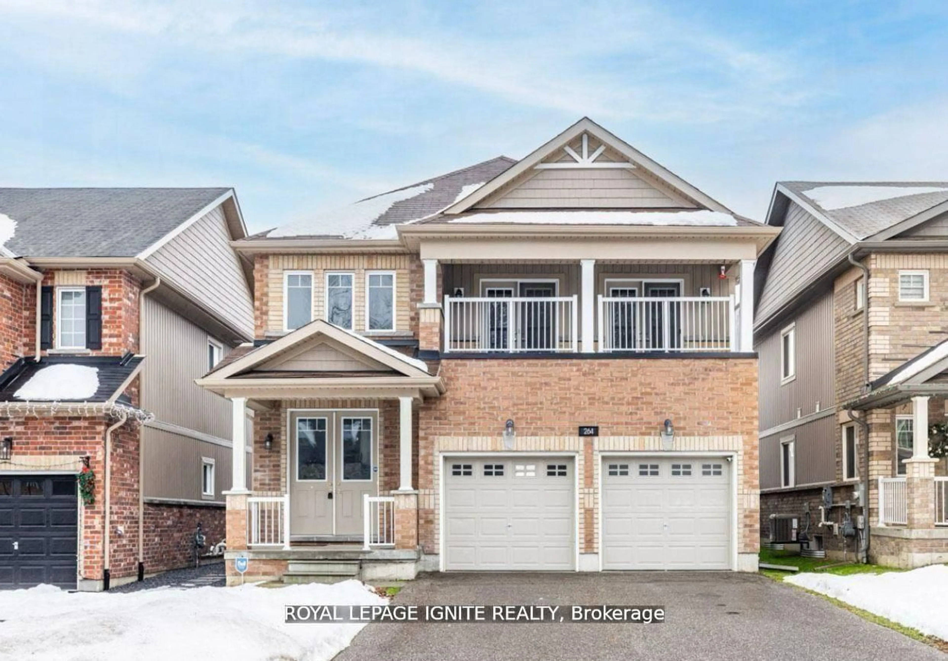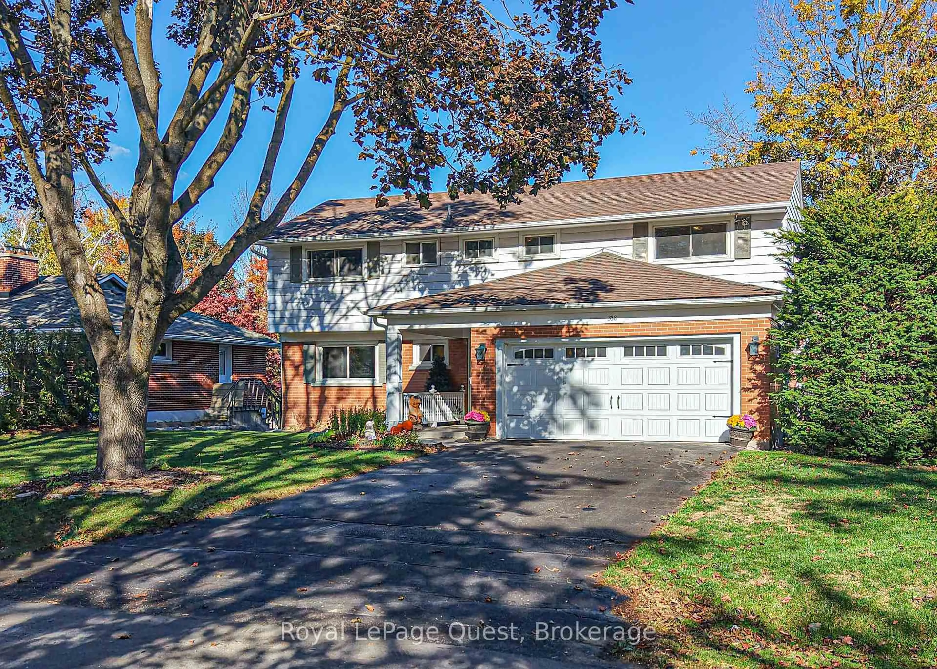A Home That Does It All Inside and Out. This isn't just a 3-bedroom, 2-bathroom house it's where cozy nights, weekend projects, summer swims, and everything in between come together. At the heart of the home is a spacious, open kitchen that flows seamlessly into the living room perfect for catching up with family while dinners on the go. Step out from the kitchen onto a sunny back deck, or from the living room onto a covered porch with its own outdoor fireplace the ultimate hangout spot, rain or shine. And yes, there's an inground pool just steps away, wrapped in tall privacy fencing so you can truly unwind. The lower level is split into two functional zones. One side features a bonus room that can flex to fit your life home office, gym, or creative space with direct walk-up access to the double garage. The other area includes a generous rec room ideal for movie nights or play space, a laundry area, a 3-piece bathroom, and another walk-up leading to the backyard. Need practical upgrades? You're covered. The furnace and tankless hot water system have both been recently replaced, giving you comfort and efficiency. Whether you're hosting friends, working from home, or just enjoying some peace and quiet by the fire or pool, this home gives you the space and freedom to do it all without ever feeling like you're in a fishbowl.
Inclusions: Fridge, Stove, Dishwasher, Washer, Dryer, Window Coverings, Pool Equipment, Hot Tub and Equipment(as-is).
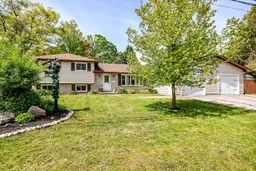 45
45

