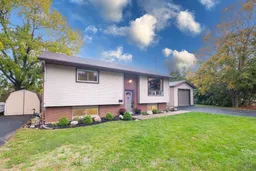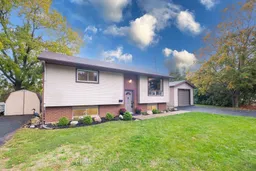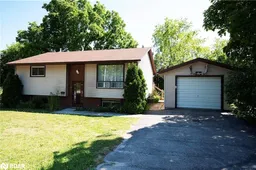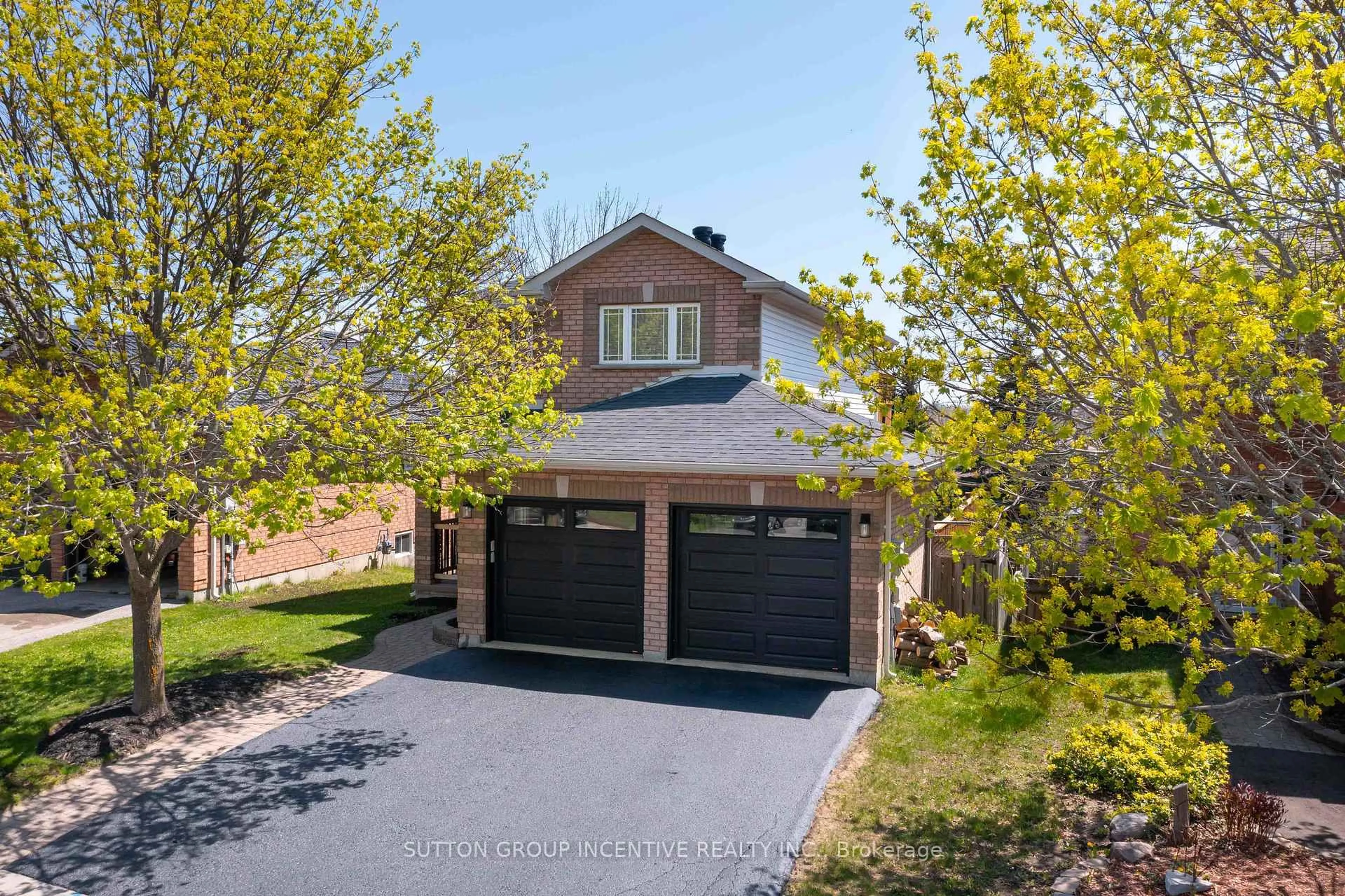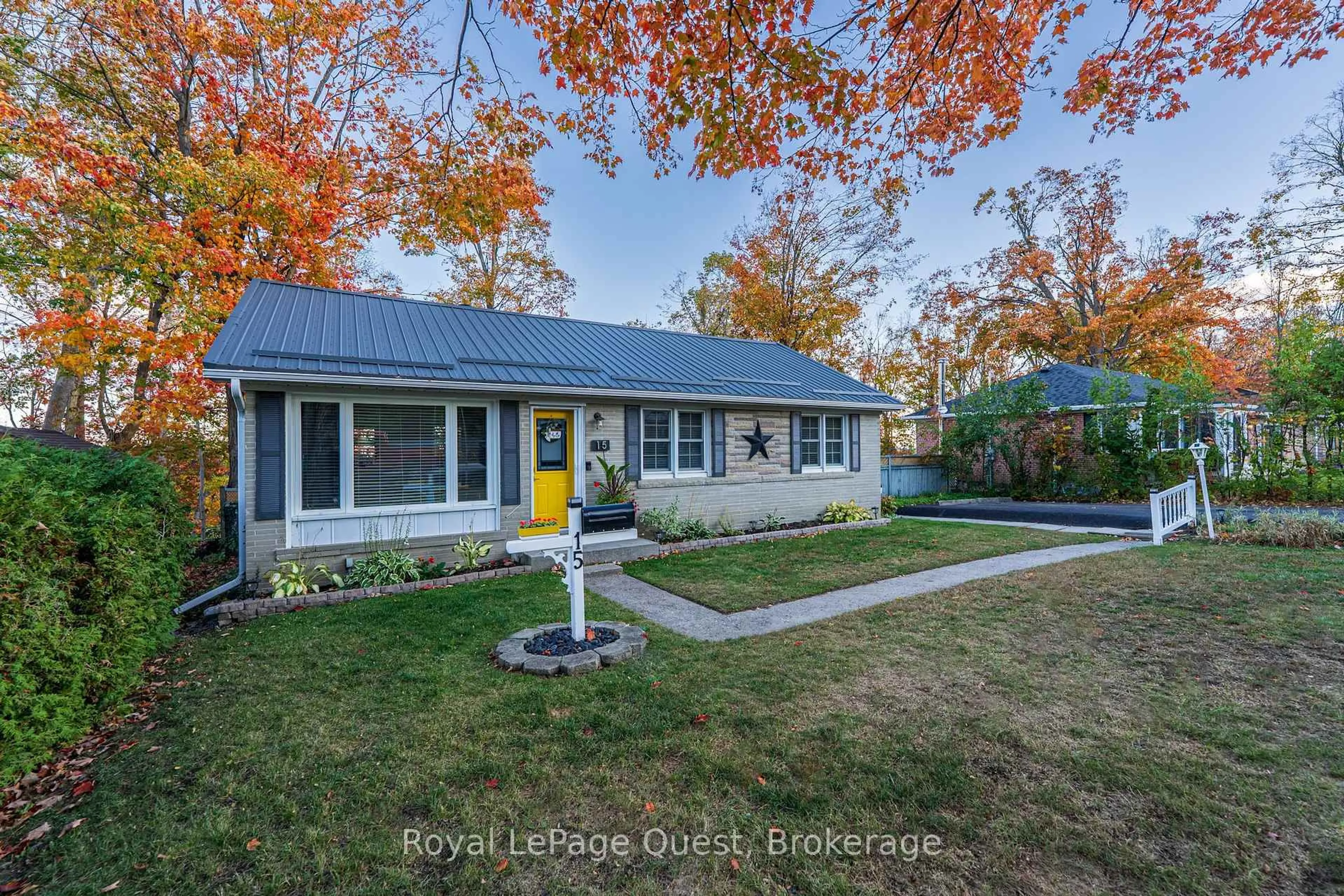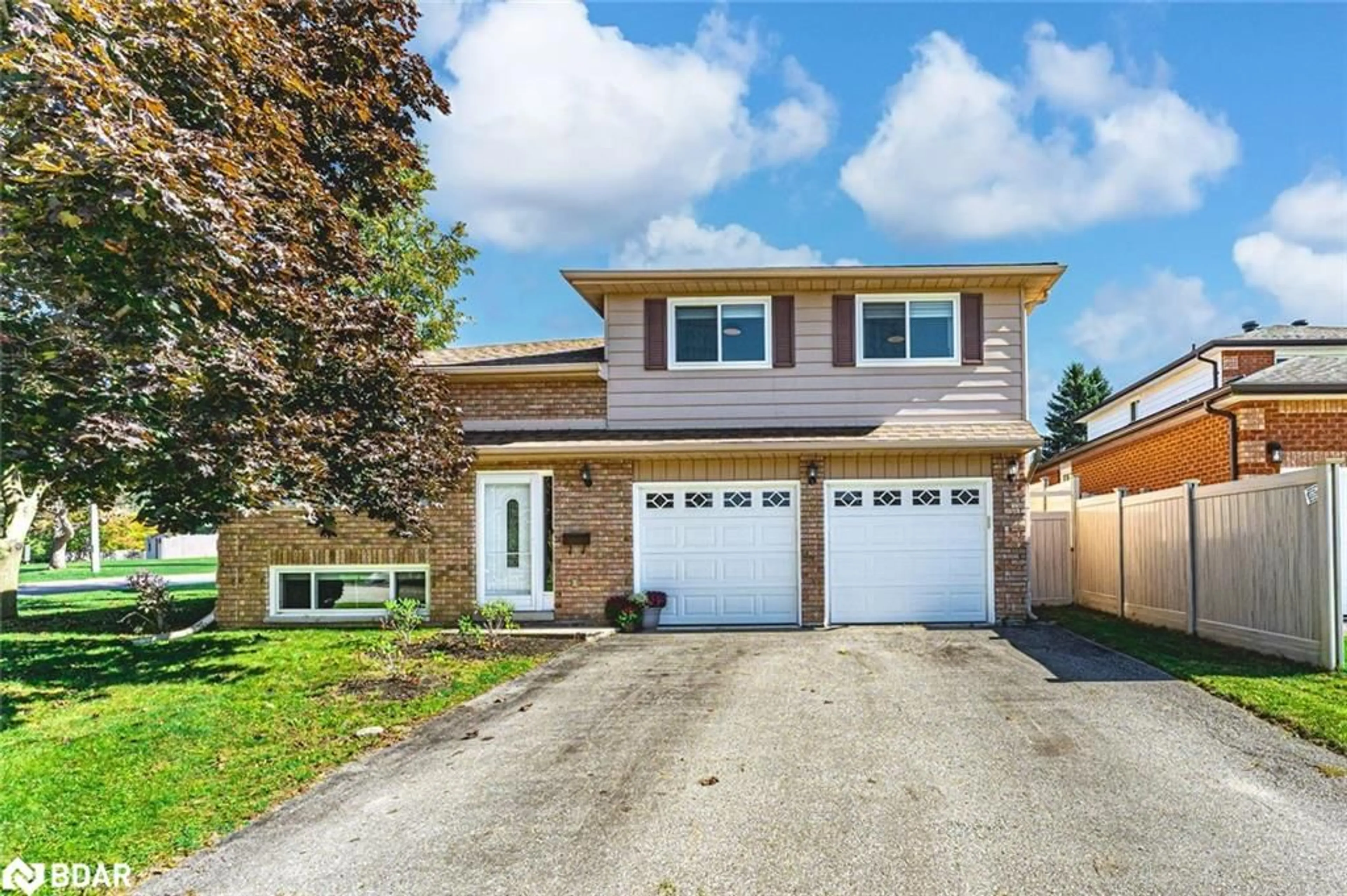Welcome to this bright, open concept home in Orillia's desirable north ward. This home has been renovated top to bottom by a professional contractor to create a welcoming and warm environment in every room. The kitchen/dining/living space up has the WOW factor that buyers are looking for. A bright, white kitchen, easy care stylish flooring on the entire main floor, new oak railings and a luxurious bath with heated floors are less than 5 years new. All baseboards, doors, trim and fixtures throughout have been replaced as well. In the kitchen you'll enjoy a pot filler, gas stove, butcher block island, floating shelves and quartz counter tops. In the bright lower level, you'll enjoy fresh paint, smooth ceilings, a new half bath and brand new high quality Boulieu carpeting, with pet and stain resistance and upgraded underpad. In addition to the beautiful esthetics, the electrical has been updated throughout, including a Generac generator panel with manual transfer and generator hook-up, Culligan water softener in 2022 (owned), furnace and smart thermostat in 2022, whole home humidifier in 2022, a/c motor in 2024, new sump pump in 2025 and electric water heater in 2018 (owned). The decks, gazebo , aluminum railings and gas bbq hook up were all completed in 2024 offering an incredible outdoor space to enjoy and entertain. The private yard surrounded by a large cedar hedge, also includes a firepit, large shed and 2 driveways, both freshly sealed.
Inclusions: Gas stove, microwave, fridge, dishwasher, bar fridge in kitchen, window coverings, downstairs electric fireplace, fire pit and surround, garage door opener and remote, all existing light fixtures, water heater, water softener
