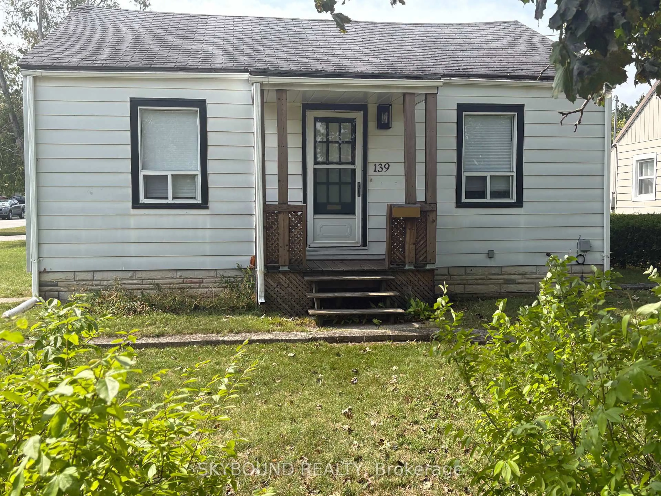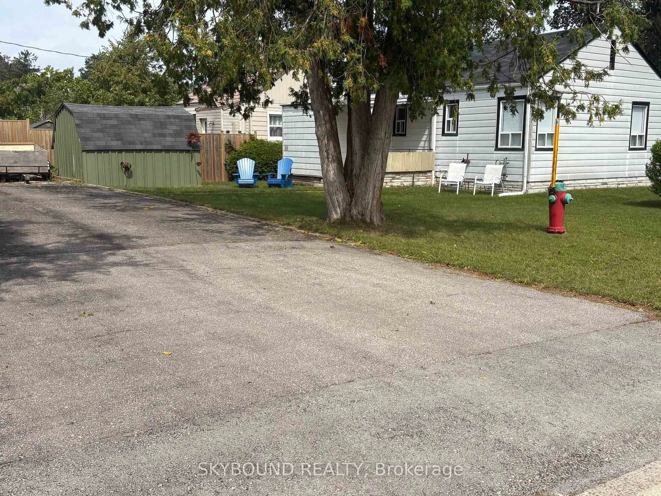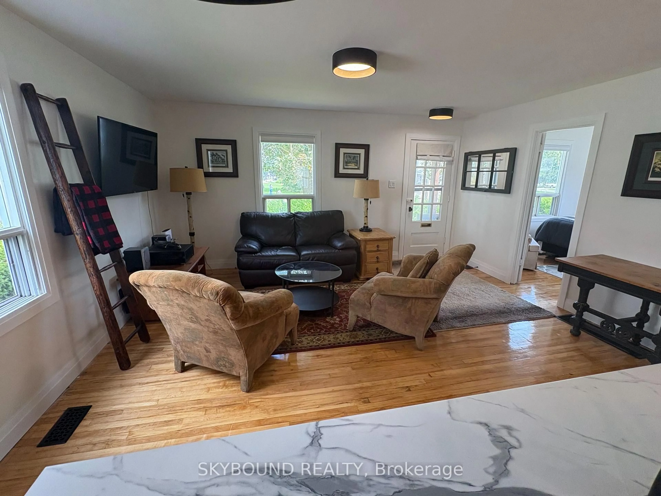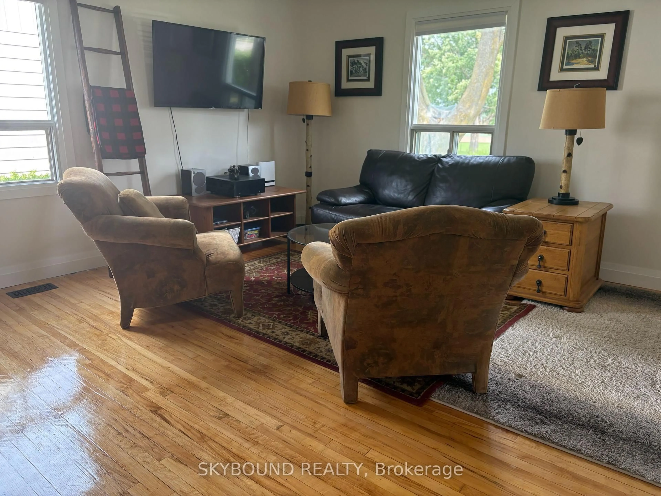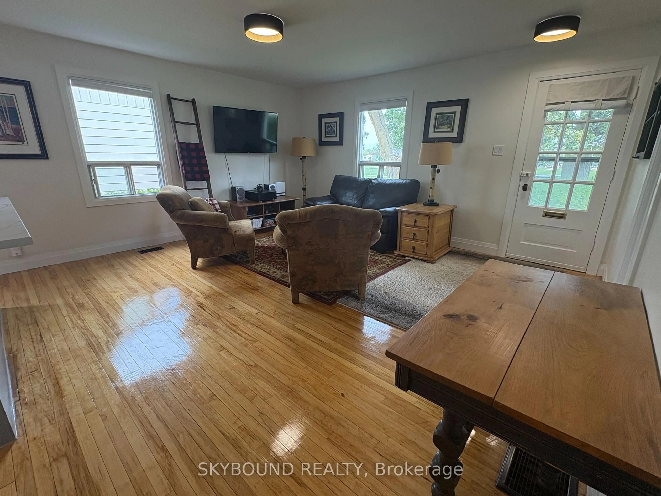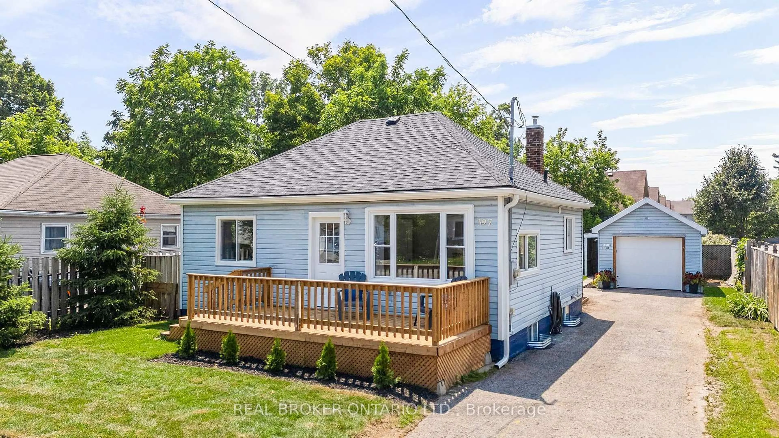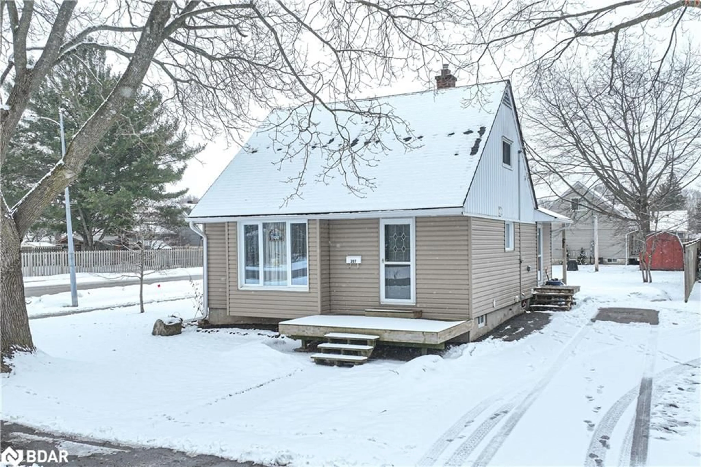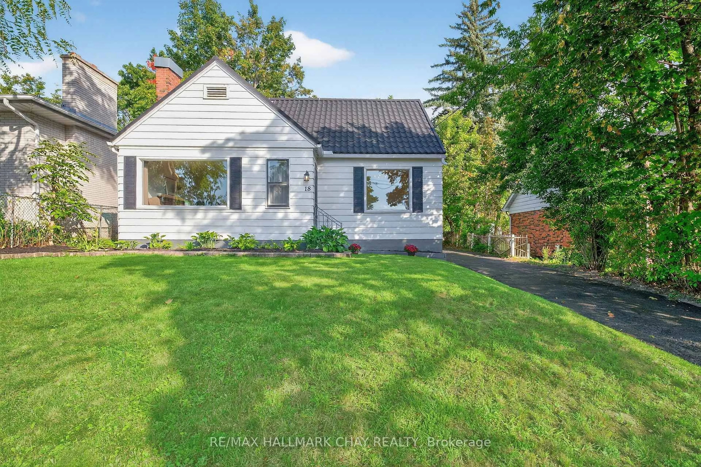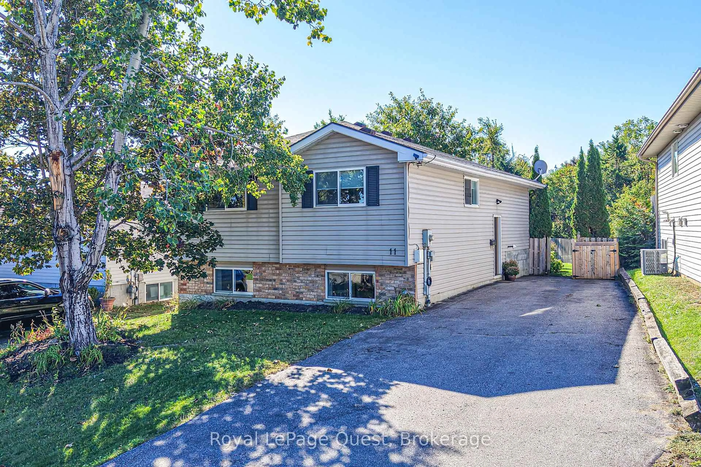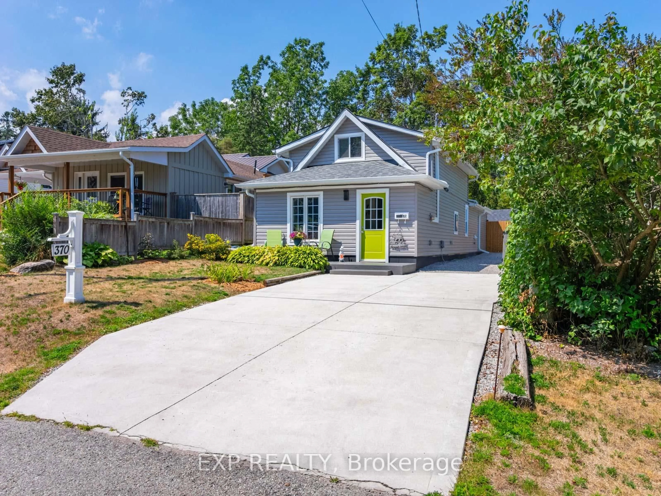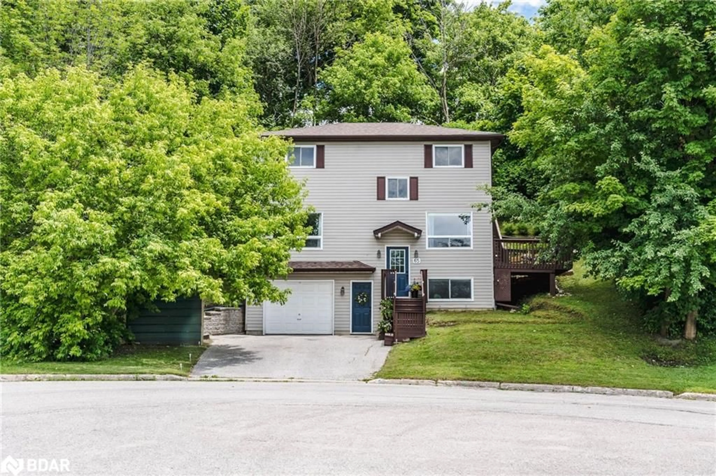139 Memorial Avenue Ave, Orillia, Ontario L3V 5X1
Contact us about this property
Highlights
Estimated valueThis is the price Wahi expects this property to sell for.
The calculation is powered by our Instant Home Value Estimate, which uses current market and property price trends to estimate your home’s value with a 90% accuracy rate.Not available
Price/Sqft$575/sqft
Monthly cost
Open Calculator

Curious about what homes are selling for in this area?
Get a report on comparable homes with helpful insights and trends.
+44
Properties sold*
$622K
Median sold price*
*Based on last 30 days
Description
Charming 2 - Bedroom Detached Home on a Spacious Lot!! Welcome to this fully detached 2 - bedroom, 1 - bathroom home situated on an impressive 100'x50' lot. Perfectly blending comfort and convenience, this property offers privacy with mature trees and an inviting outdoor space, complete with a handy storage shed. Step inside to a newly renovated, bright, and modern kitchen featuring sleek cabinetry, brand -new appliances, and plenty of natural light. The home also boasts a newly updated four-piece bathroom, adding both style and functionality. Enjoy the conveniences of main floor laundry and peace of mind with recent upgrades, including a high-efficiency furnace (2015) and a new upgraded electrical panel (2024). Located within walking distance to schools, parks, and places of worship, this home is ideal for families, first-time buyers, or those looking to downsize without compromise. Don't miss your opportunity to own this move-in ready gem on a large, private lot!
Property Details
Interior
Features
Main Floor
Br
3.58 x 2.9hardwood floor / Closet / Window
Kitchen
4.26 x 3.04Centre Island / B/I Microwave / B/I Dishwasher
Living
4.72 x 4.69hardwood floor / Large Window
2nd Br
3.5 x 2.6hardwood floor / Closet / Window
Exterior
Features
Parking
Garage spaces -
Garage type -
Total parking spaces 4
Property History
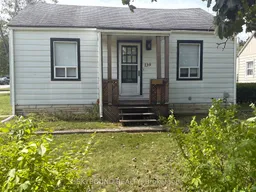 16
16