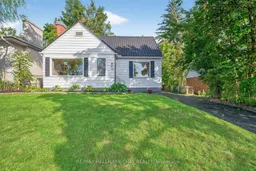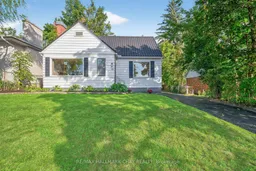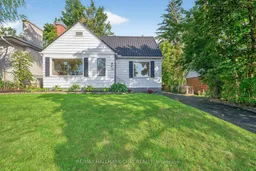Well Maintained, Cozy 3 Bedroom Home With Additional 658 SqFt Detached Garage With Space To Park 4 Cars! Nestled On Large 48 x 154.08 Lot In Sought After Orillia! Main Level Boasts Hardwood Flooring & Large Windows Throughout Allowing Tons Of Natural Lighting To Pour In. Spacious Living Room With Brick Fireplace & Massive Window Overlooking Front Yard. Formal Dining Room Is Perfect For Hosting Family & Friends For Any Special Occasion! Eat-In Kitchen With Backsplash, & Access To Backyard Patio & Private, Fenced Backyard! Convenient Main Level Bedroom Is Perfect For Guests To Stay With Closet Space & 3 Piece Bathroom. Upper Level Features 2 Spacious Bedrooms With Vaulted Ceilings & Closet Space, Plus Additional 3 Piece Bathroom. Partially Finished Basement Is Awaiting Your Finishing Touches With Tons Of Additional Storage Space, Rec Room, & Laundry Room With Sink & Cabinetry! Peaceful Backyard With Spacious Patio Space - Perfect For Hosting A Summer BBQ! Plus Lots Of Additional Green Space Surrounded By Mature Trees For Additional Privacy! Beautiful Curb Appeal With Lovely Gardens In Front & Backyards! Extra Long Driveway With 4 Extra Parking Spaces! New Upstairs Windows (2022). Steel Roof. Rough-In For Basement Bathroom. Nestled In An Ideal Location Just A Short Walk To Couchiching Golf & Country Club, Hillcrest Park, & Orchard Park Public School! Short Drive To All Additional Amenities Including Couchiching Beach, Hawk Ridge Golf Club, Lightfoot Trail, Zehrs, Walmart, Highway 11 & Highway 12, Schools, & Restaurants! Perfect Starter Home For Those Looking To Enter The Market!
Inclusions: Existing Fridge, Stove, Hood Range, All ELF's, All Existing Window Coverings, Furnace, AC, Washer, Dryer, Owned Hot Water Tank.






