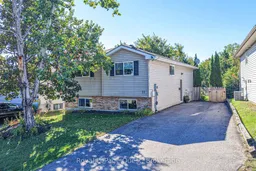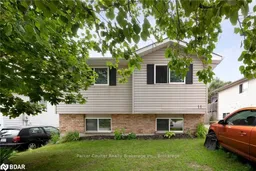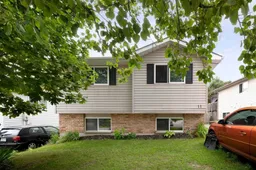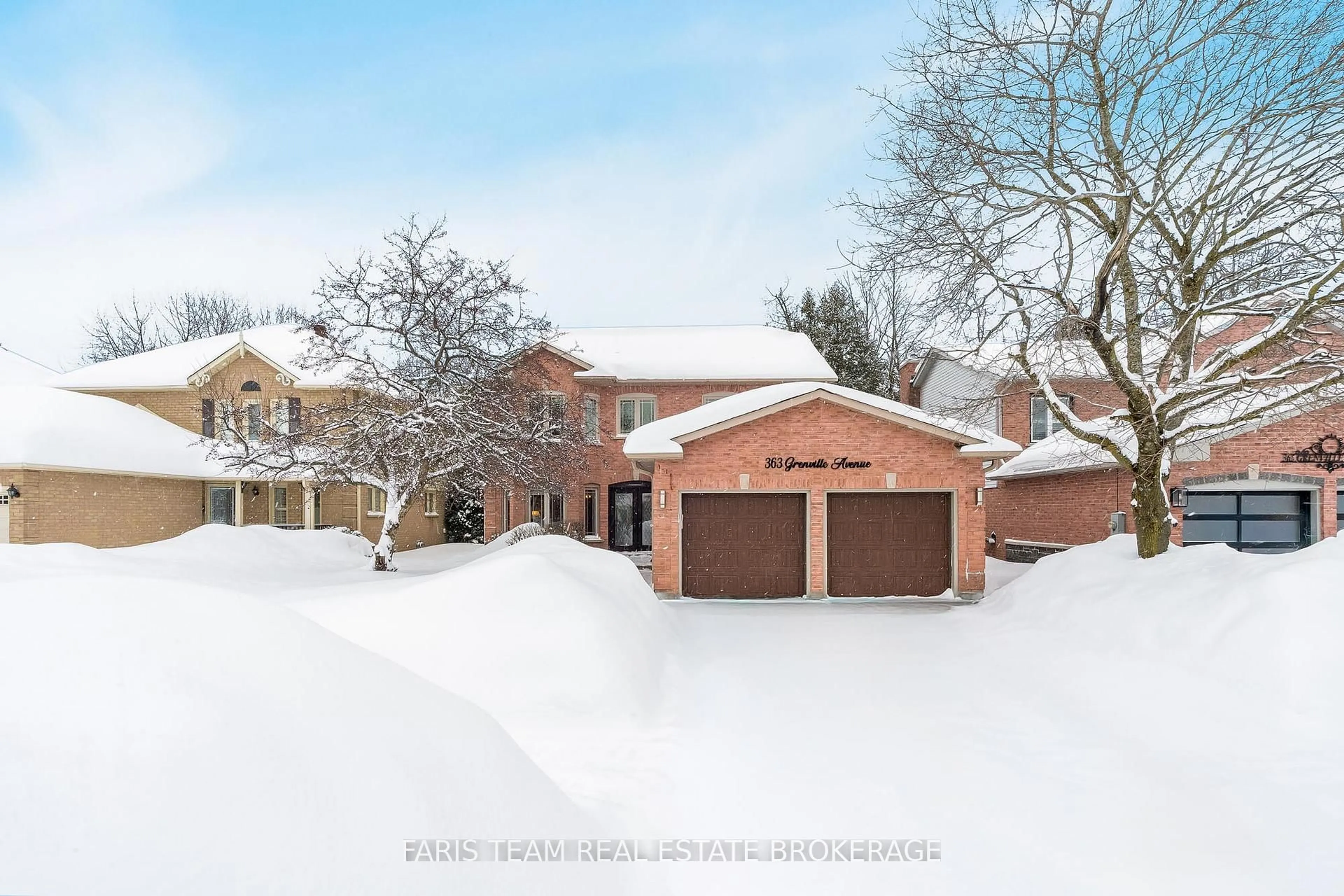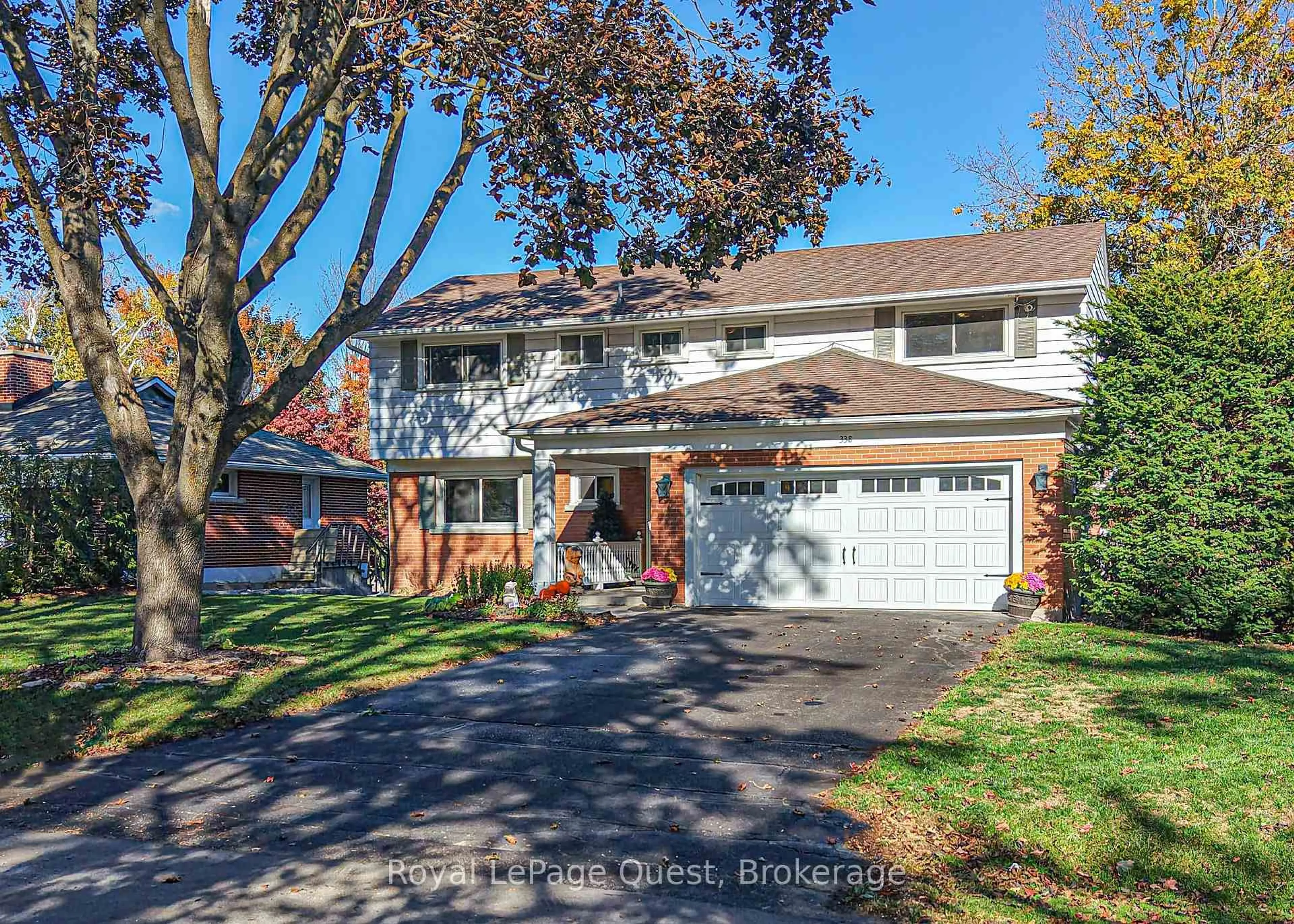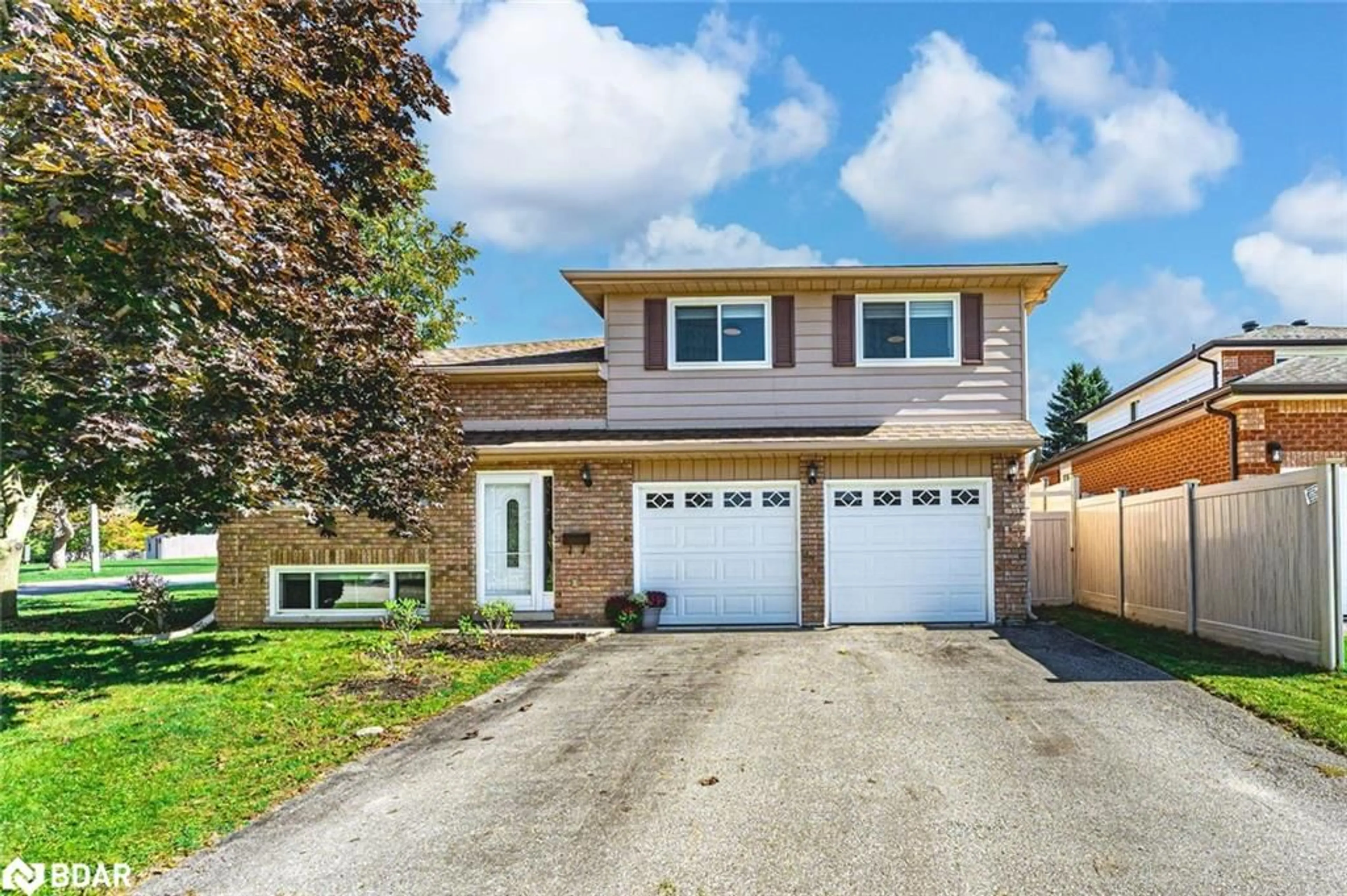Welcome to 11 Goldie Drive, a well-cared-for and inviting home in Orillia's sought-after North Ward. Offering 2,128 square feet of finished living space, this property combines comfort, functionality, and a prime location, making it an excellent choice for families and anyone seeking a move-in ready home. The main floor features three spacious bedrooms, a full bathroom, and a bright, cozy living space designed for everyday comfort. The lower level offers exceptional versatility with a fourth bedroom/office, a second full bathroom, and a welcoming family room filled with natural light from large windows perfect for relaxing or entertaining. The thoughtful layout provides room to grow while maintaining a warm and inviting atmosphere. Set on a fenced lot, the property offers an ideal backyard for children, pets, and outdoor gatherings. The home has been lovingly maintained over the years and includes appliances, allowing for a truly seamless move-in experience. With flexible closing options, buyers can settle in on a timeline that works best for them. Situated in the desirable North Ward, this home places you close to schools, parks, shopping, and Orillia's vibrant amenities while still offering a peaceful, family-friendly setting. With its spacious design, wonderful location, and pride of ownership throughout, 11 Goldie Drive is ready to welcome its next owners.
Inclusions: Dishwasher, fridge, stove, washer, dryer, freezer
