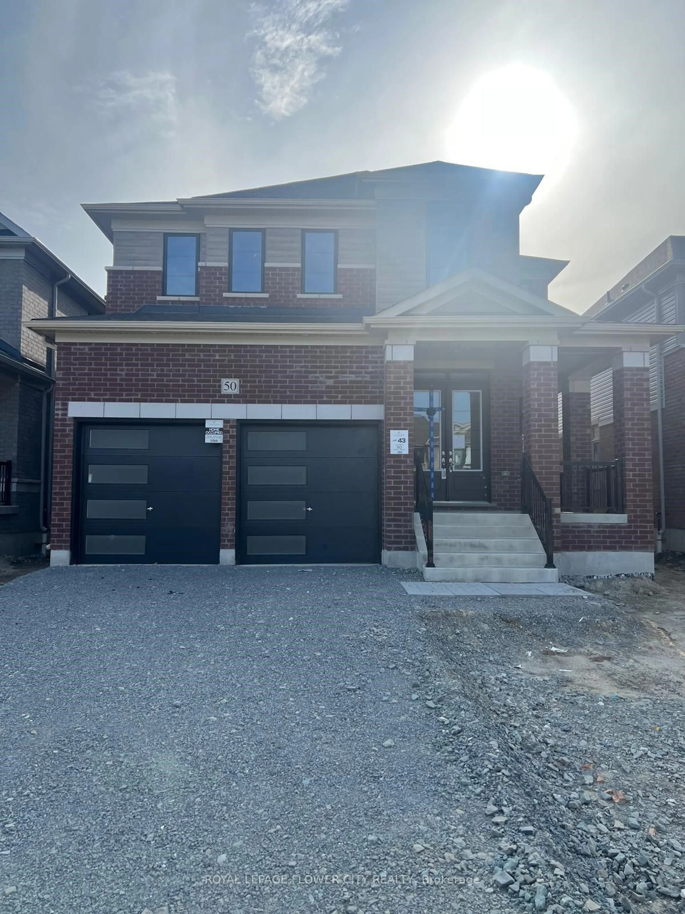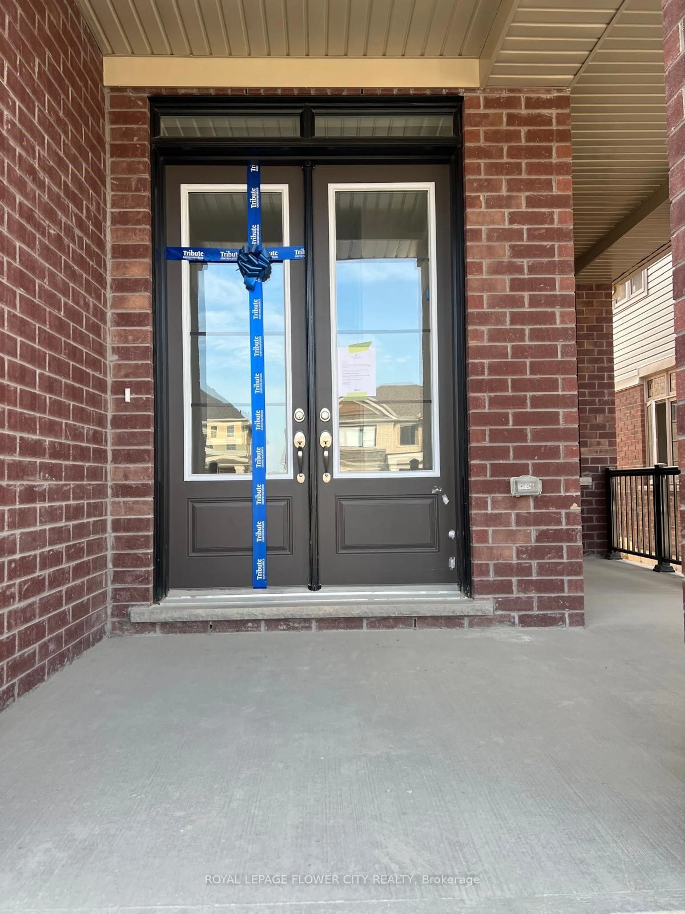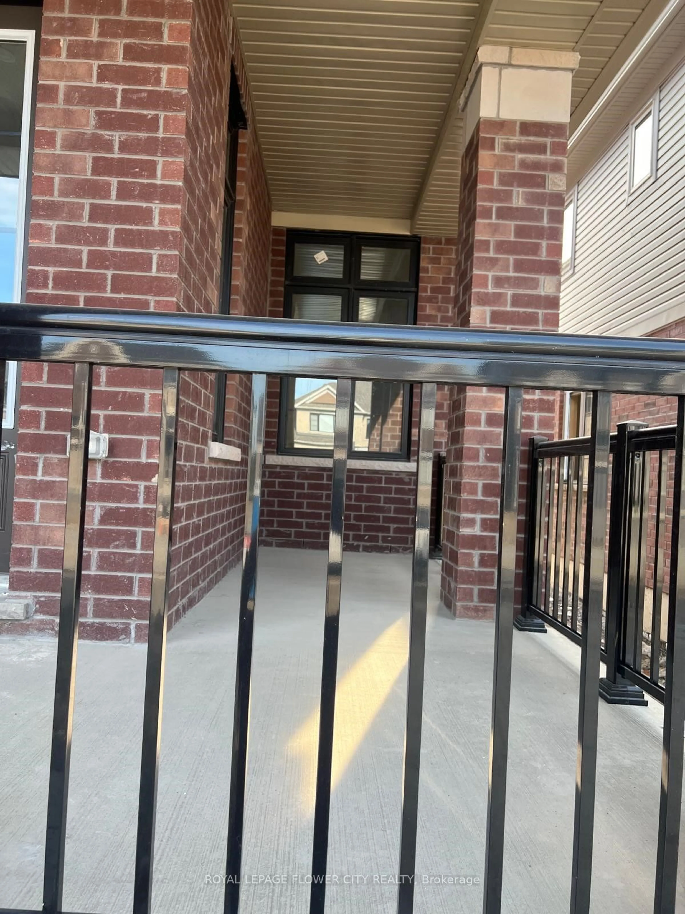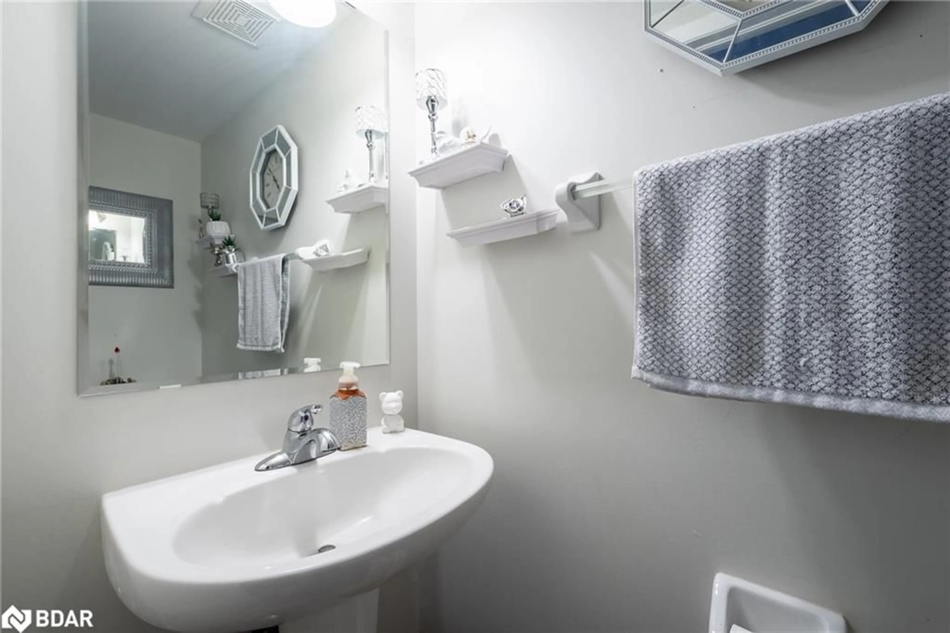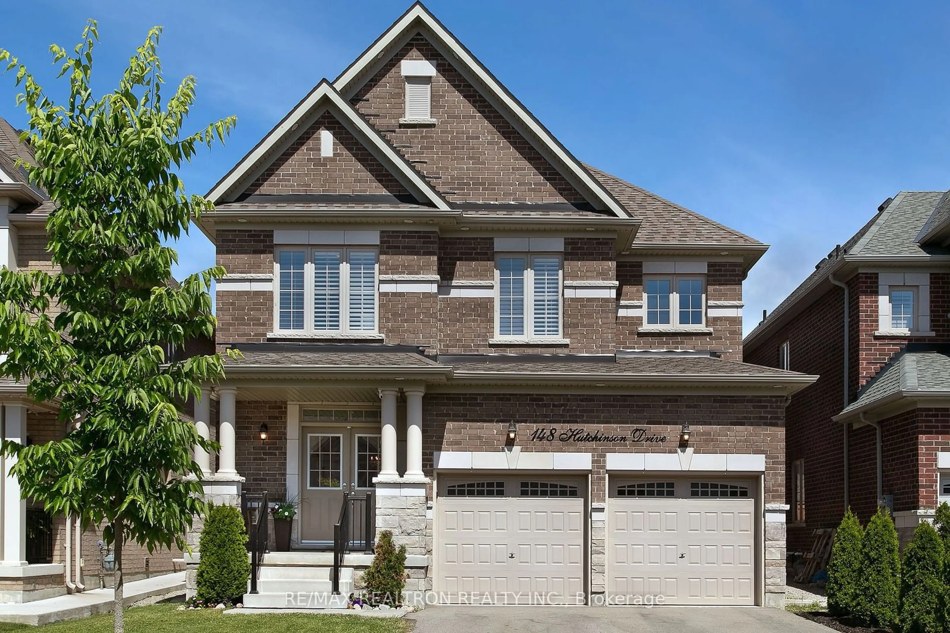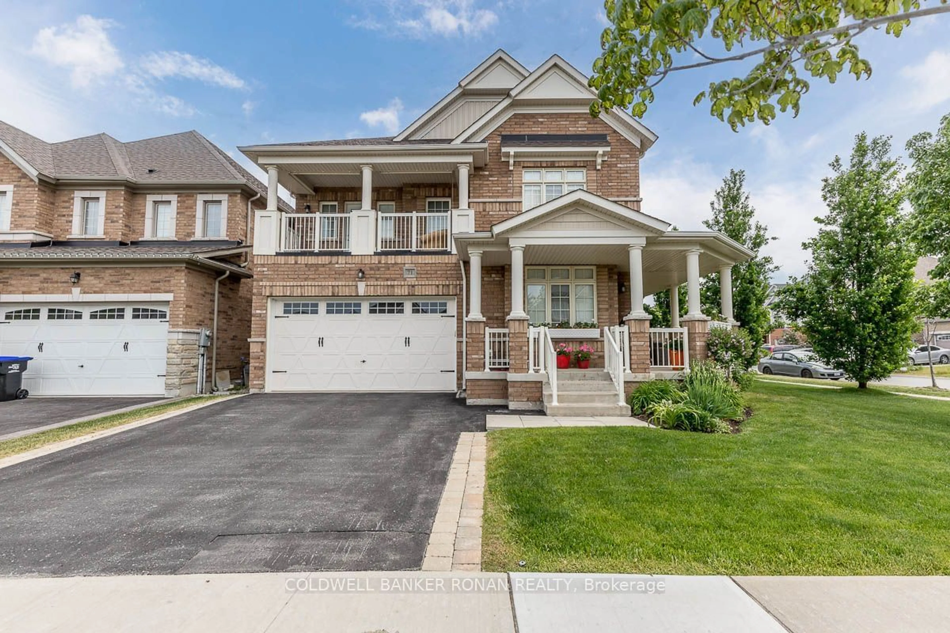50 Sandhill Cres, Adjala-Tosorontio, Ontario L0G 1W0
Contact us about this property
Highlights
Estimated ValueThis is the price Wahi expects this property to sell for.
The calculation is powered by our Instant Home Value Estimate, which uses current market and property price trends to estimate your home’s value with a 90% accuracy rate.$1,073,000*
Price/Sqft$531/sqft
Est. Mortgage$6,223/mth
Tax Amount (2024)$500/yr
Days On Market19 days
Description
Discover your new home in the charming community of Colgan in Tottenham. This brand-new detached house offers 4 bedrooms and 3.5 bathrooms, providing ample space for your family. Enjoy the modern finishes and bright, spacious interiors that make this home truly special. It has Oversized Kitchen W/Lrg Centre Island, Breakfast Bar, S/S Appliances, Quartz C/Tops and lots of Cabinet Storage, Walk In Pantry. This Beautiful Detached Home offers a 3,000 Sq Ft Of Spacious living Layout, Primary Bedroom Features 5Pc Ensuite W/Glass Enclosure Shower, Stand Alone Tub, Vanity W/Double Sinks . 2nd Primary Bedroom offers 4pcs Ensuite. All Rooms has Attached Bathrooms. Many Other Upgrades from builder including 10 feet Ceiling on main floor, 9 Feet ceiling on 2nd floor, Hardwood floors , Smooth Ceiling, 2nd floor Laundry, Upgraded Vanities with Quartz Countertops & Many more. Call This House Your Home This One You Won't Want To Miss!
Property Details
Interior
Features
Main Floor
Family
5.48 x 3.96Hardwood Floor / Gas Fireplace / Window
Living
4.05 x 3.35Hardwood Floor / Window / Combined W/Dining
Dining
4.05 x 3.65Hardwood Floor / Window / Combined W/Living
Kitchen
4.26 x 2.87Modern Kitchen / Quartz Counter / Centre Island
Exterior
Features
Parking
Garage spaces 2
Garage type Built-In
Other parking spaces 2
Total parking spaces 4
Property History
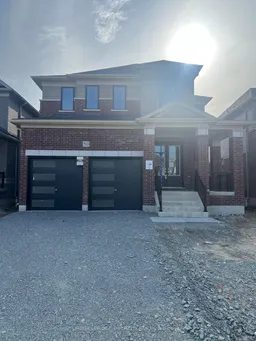 25
25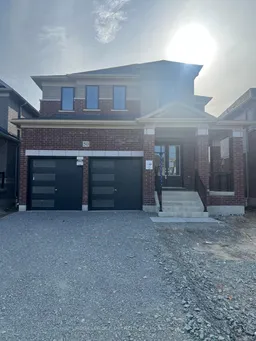 25
25Get up to 1.5% cashback when you buy your dream home with Wahi Cashback

A new way to buy a home that puts cash back in your pocket.
- Our in-house Realtors do more deals and bring that negotiating power into your corner
- We leverage technology to get you more insights, move faster and simplify the process
- Our digital business model means we pass the savings onto you, with up to 1.5% cashback on the purchase of your home
