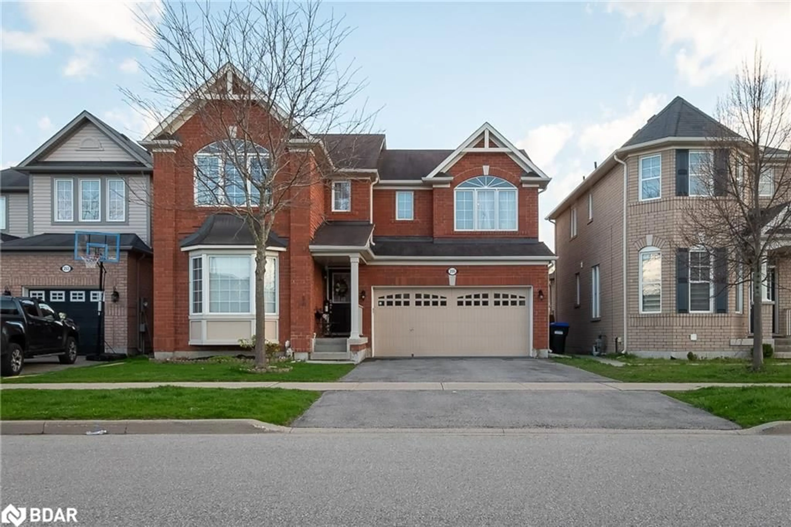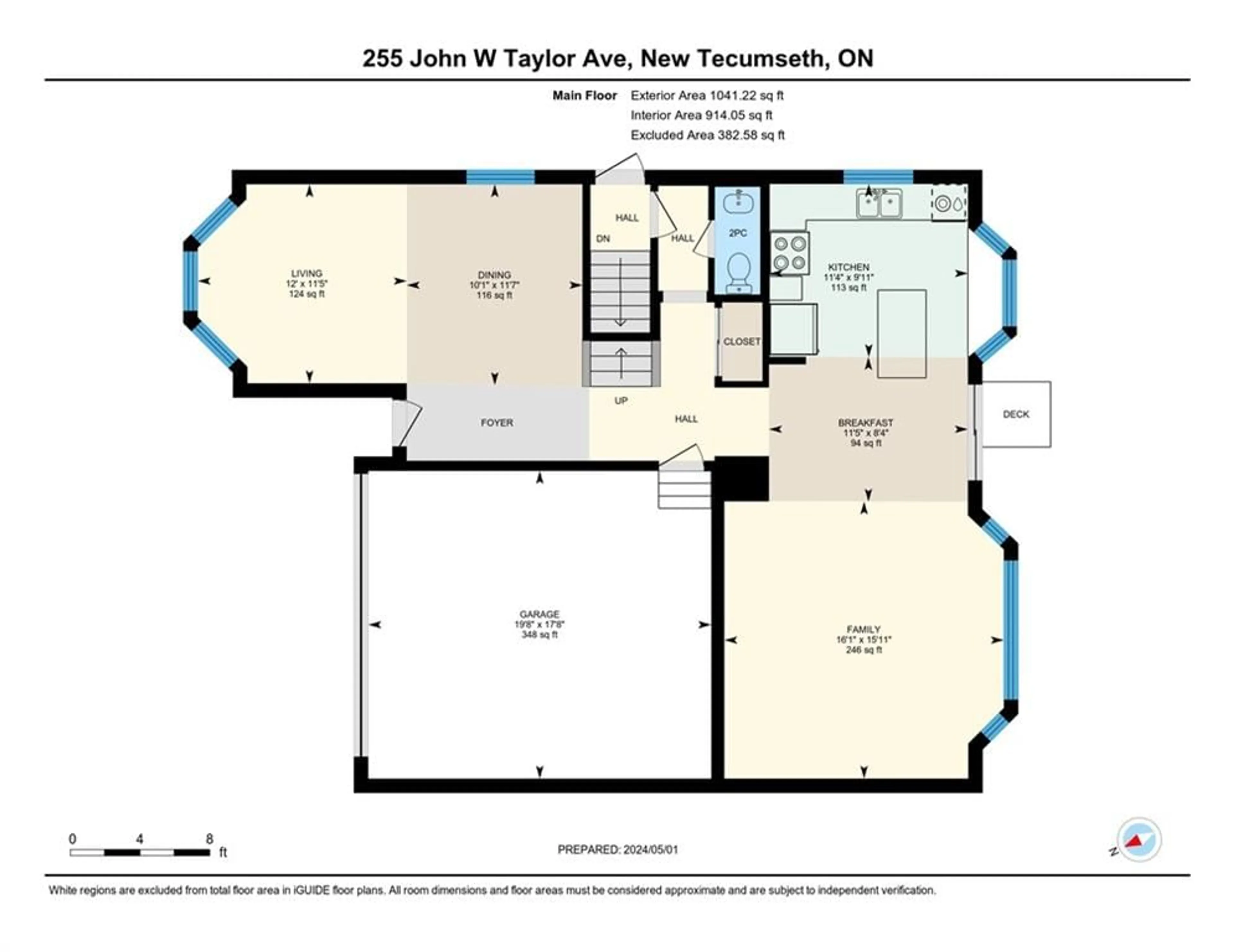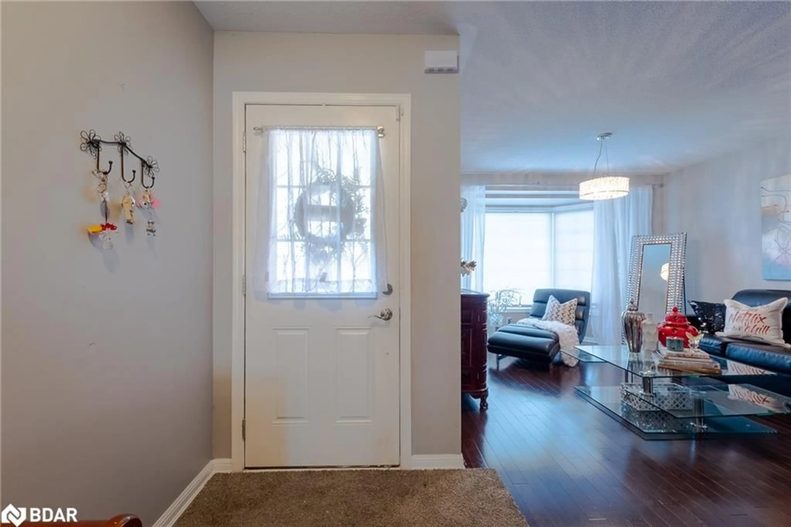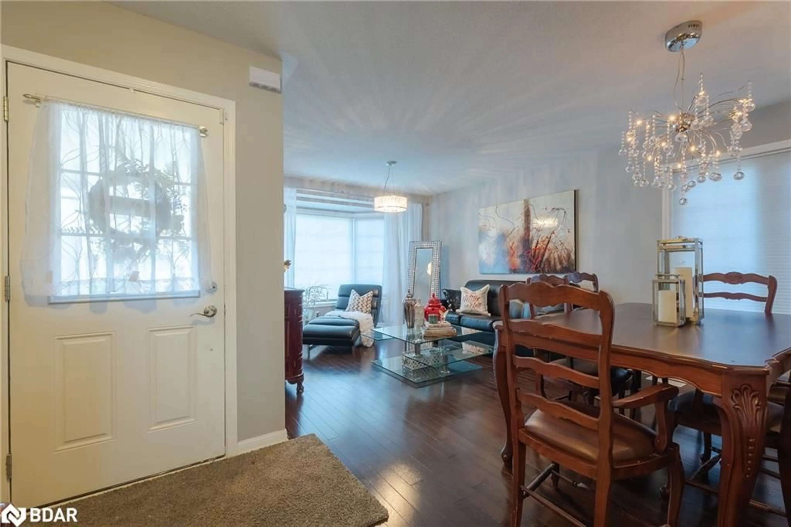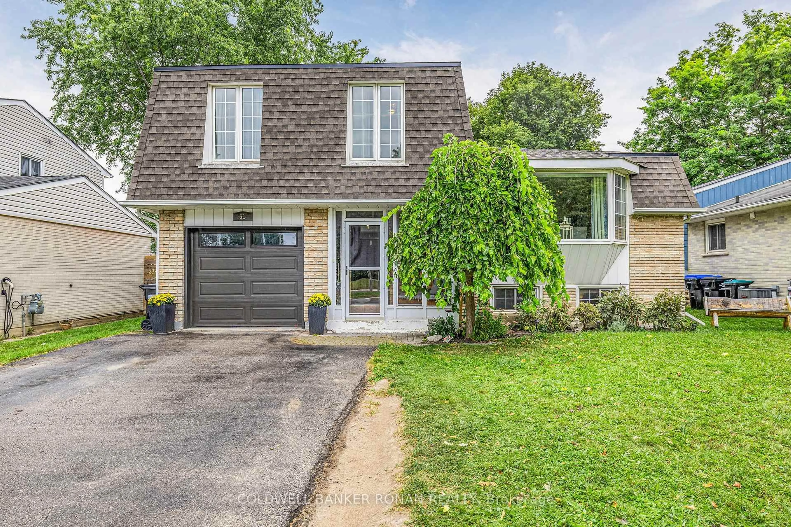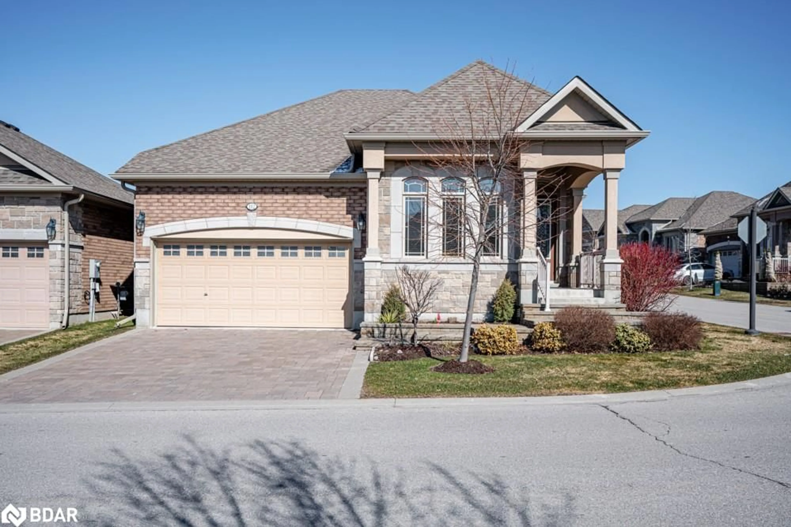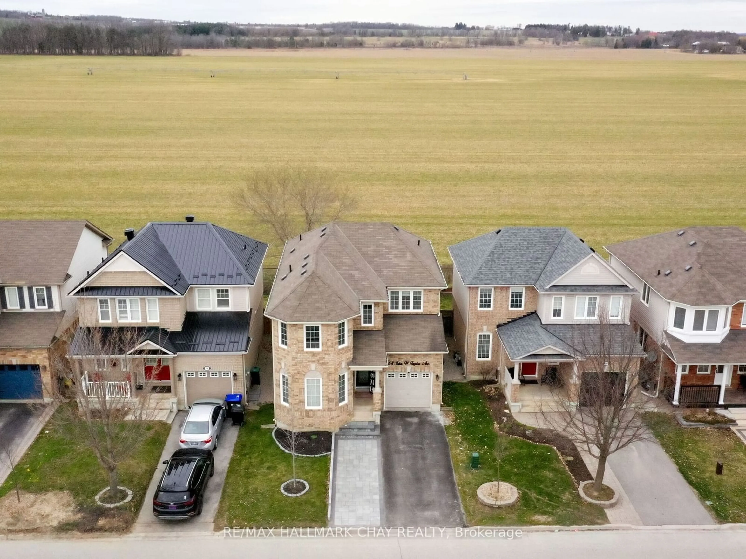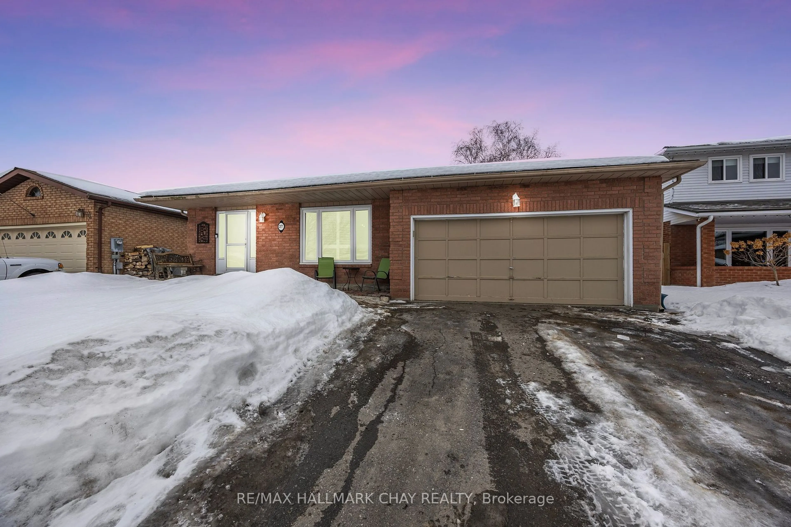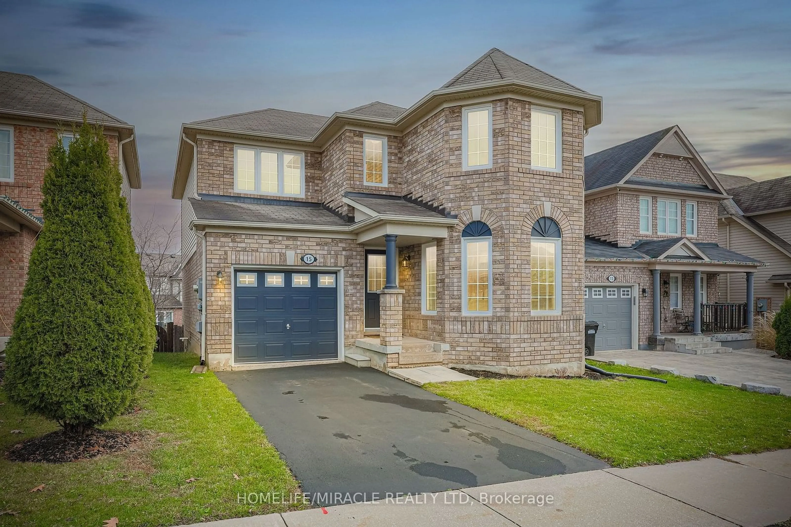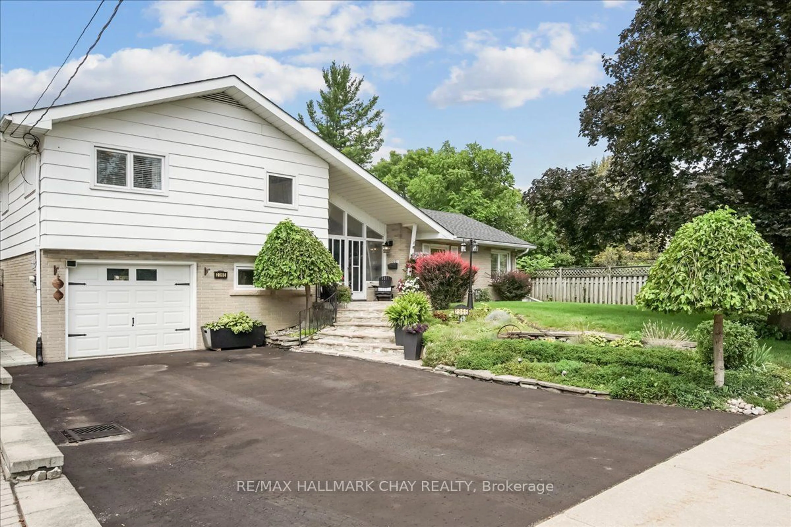255 John W Taylor Ave, Alliston, Ontario L9R 0J5
Contact us about this property
Highlights
Estimated ValueThis is the price Wahi expects this property to sell for.
The calculation is powered by our Instant Home Value Estimate, which uses current market and property price trends to estimate your home’s value with a 90% accuracy rate.Not available
Price/Sqft$366/sqft
Est. Mortgage$4,531/mo
Tax Amount (2024)$4,229/yr
Days On Market88 days
Description
Welcome to 255 John W. Taylor Ave, an elegantly appointed 2-storey detached home in one of Alliston's premier neighbourhoods. This spacious residence offers 4+1 bedrooms and 4 bathrooms across 2,000-2,500 square feet of thoughtfully designed living space. Notable features include: • Large combined living and dining area with an open-concept layout • Beautifully appointed primary suite with ensuite privileges • Separate second-floor family room • Gourmet kitchen with breakfast area overlooking the family room • Walk-out access to a fully fenced backyard • Double car garage with convenient interior access • Prime location with easy access to shopping and amenities The basement features a professionally finished one-bedroom apartment (tenanted) with a separate entrance, gorgeous tile flooring, a spacious living area, a full kitchen, a separate laundry room, and a 3-piece washroom. This well-maintained home represents an excellent opportunity for those seeking a perfect blend of comfort and sophistication in New Tecumseth. This exceptional property offers 4 total parking spaces, making it an ideal choice for families seeking space and convenience.
Property Details
Interior
Features
Main Floor
Dining Room
3.07 x 3.53Engineered Hardwood
Living Room
3.66 x 3.48bay window / engineered hardwood
Breakfast Room
3.48 x 2.54tile floors / walkout to balcony/deck
Bathroom
1.88 x 0.792-Piece
Exterior
Features
Parking
Garage spaces 2
Garage type -
Other parking spaces 2
Total parking spaces 4
Property History
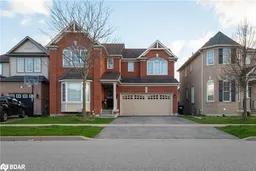 34
34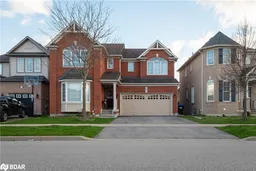
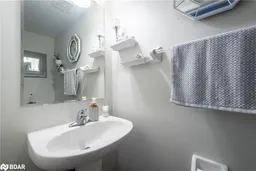
Get up to 1% cashback when you buy your dream home with Wahi Cashback

A new way to buy a home that puts cash back in your pocket.
- Our in-house Realtors do more deals and bring that negotiating power into your corner
- We leverage technology to get you more insights, move faster and simplify the process
- Our digital business model means we pass the savings onto you, with up to 1% cashback on the purchase of your home
