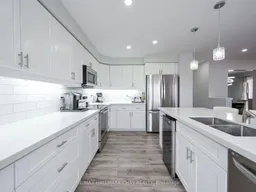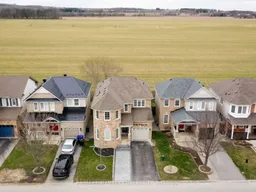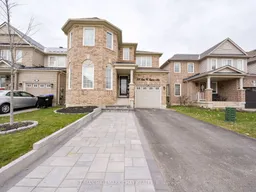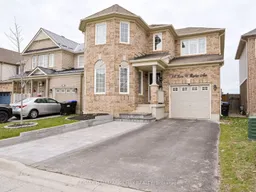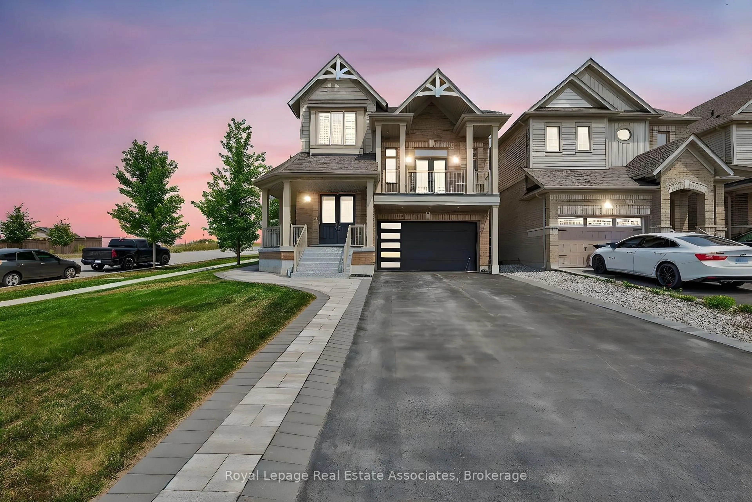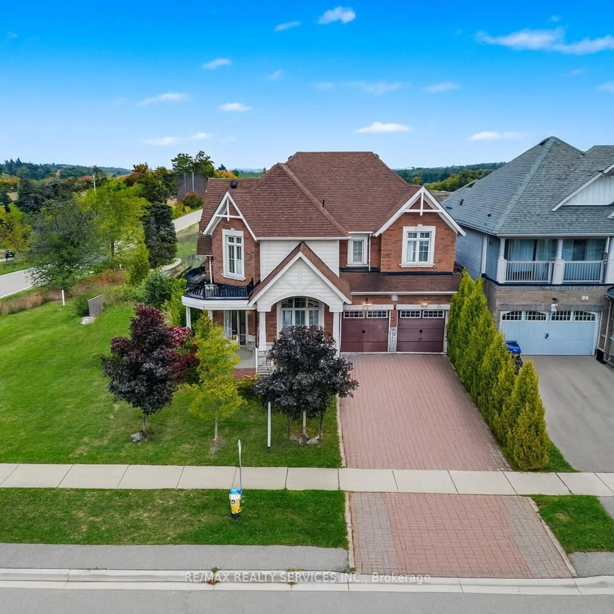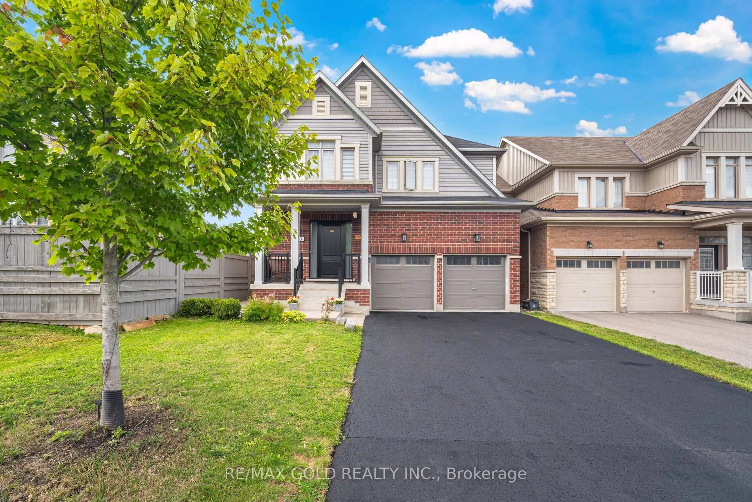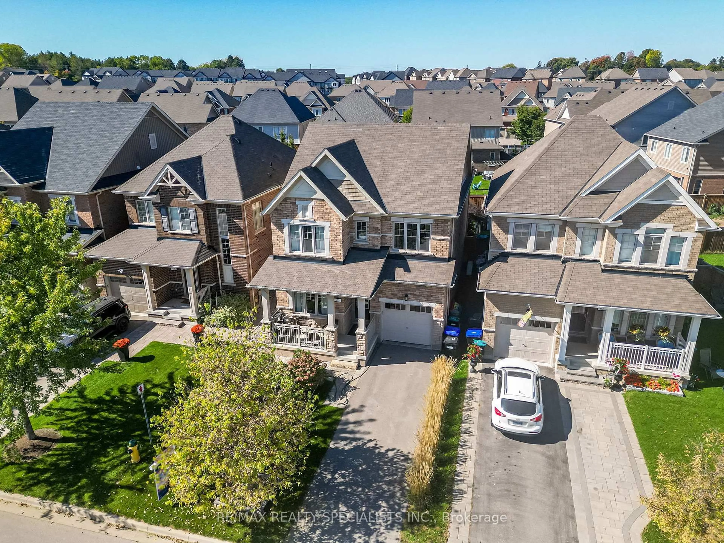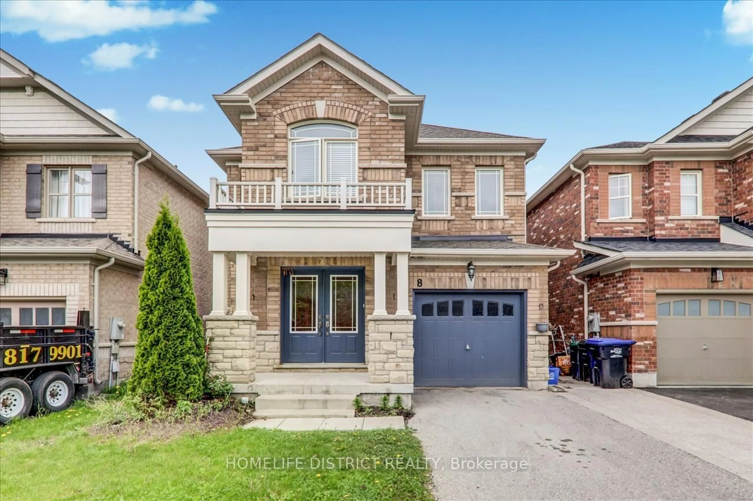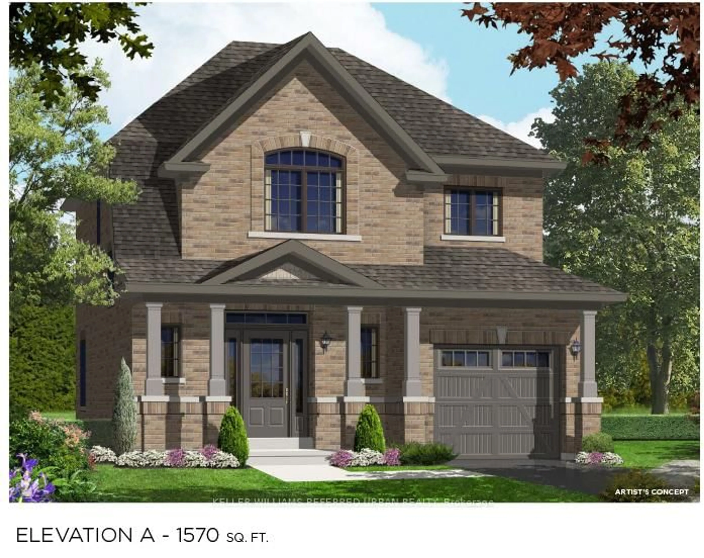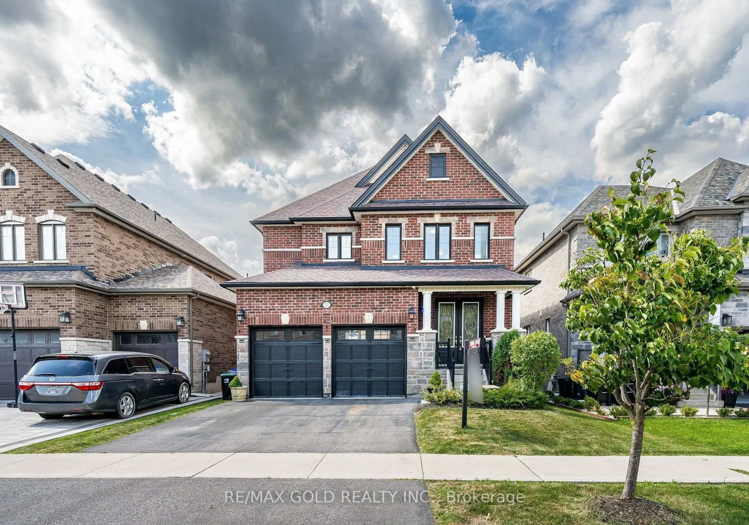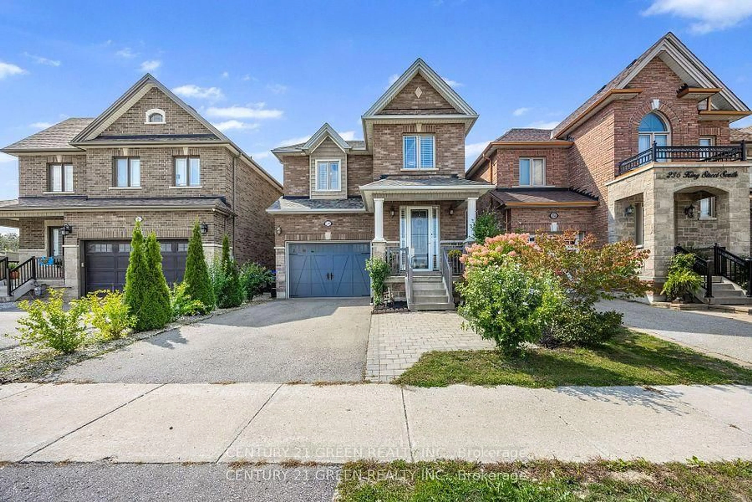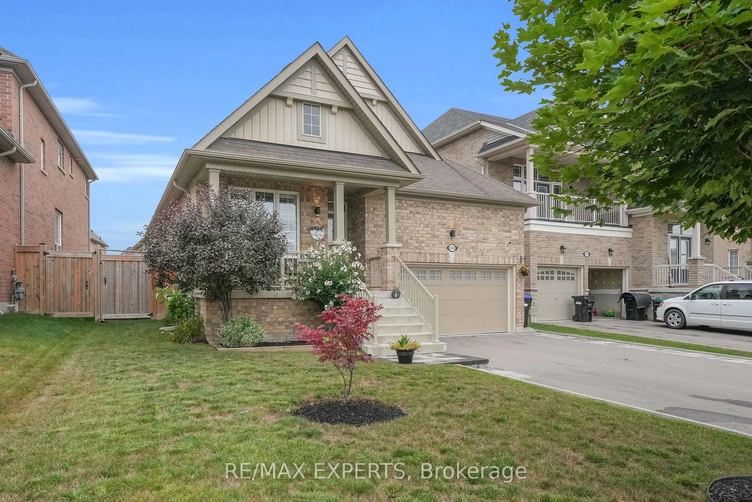Looking for a Large 4 Bed, 3 Bath Updated Detached Home in Alliston???!!!! This Gem is Located At 68 John W. Taylor Ave. & Has Everything You've Been Looking For & More With Almost $100K Worth Of Recent Updates Including; Updated Kitchen w/Quartz Countertops, Soft Close Cupboards, Undermount Lighting & 8 Foot Island (2023). Laminate Floors All Newer S/S Appliances- Fridge, Stove, Dishwasher, O/R Microwave (2023) New Washer & Dryer (2023). New Fence On Both Sides Of Yard (2023), Interior Door Added to Access Garage (2023), Upper Level Main Bath Updated w/ Pot Lights & Quartz Countertop (2023), Spa-Like Primary Ensuite Upgraded w/ Double Sinks, Quartz Countertops, Free Standing Soaker Tub & Glass Shower Enclosure (2023), Convenient Upper Level Laundry Complete This Long List Of Options!! Oh & The Main Level Has A Bonus Flex Space Room Which Could Be Used As An Office, Den, Yoga/Gym Room, Or 5th Bedroom For The In-Laws/Teens!! The Yard Has An Interlock Patio, Trampoline For The Kids, & North Views For Miles W/ No Neighbours Behind!! Extended Wide Driveway For Extra Car Parking & No Sidewalks!! This Home Is Truly A Must See & Located In The Heart of Alliston In A Family Friendly Neighbourhood Minutes to All Amenities Including Schools, Parks, Shopping & Downtown Events!! Just Turn The Key & Enjoy!!! Need Even More Space?, You Can Complete The Basement To Your Liking & Add Much More Square Footage Space!!!! Year Built= 2008 Above Grade (MPAC) Sq. Ft.= 2037
Inclusions: All Appliances, Window Coverings, 4x Bar Stools in Kitchen, Mini Fridge In Kitchen.
