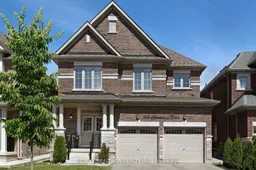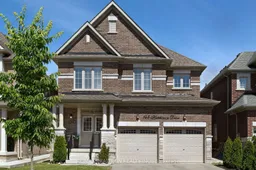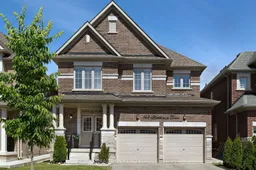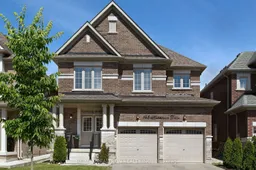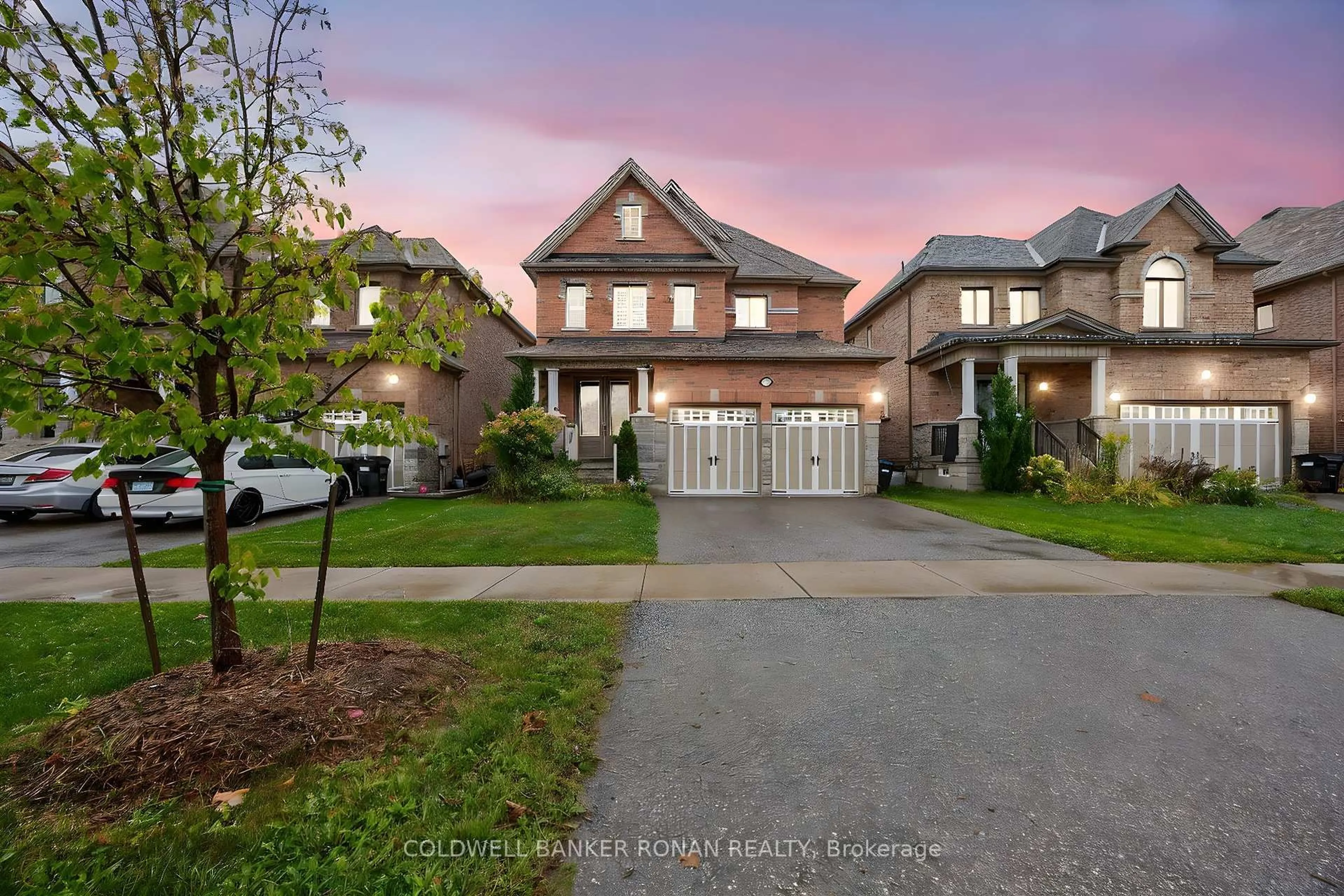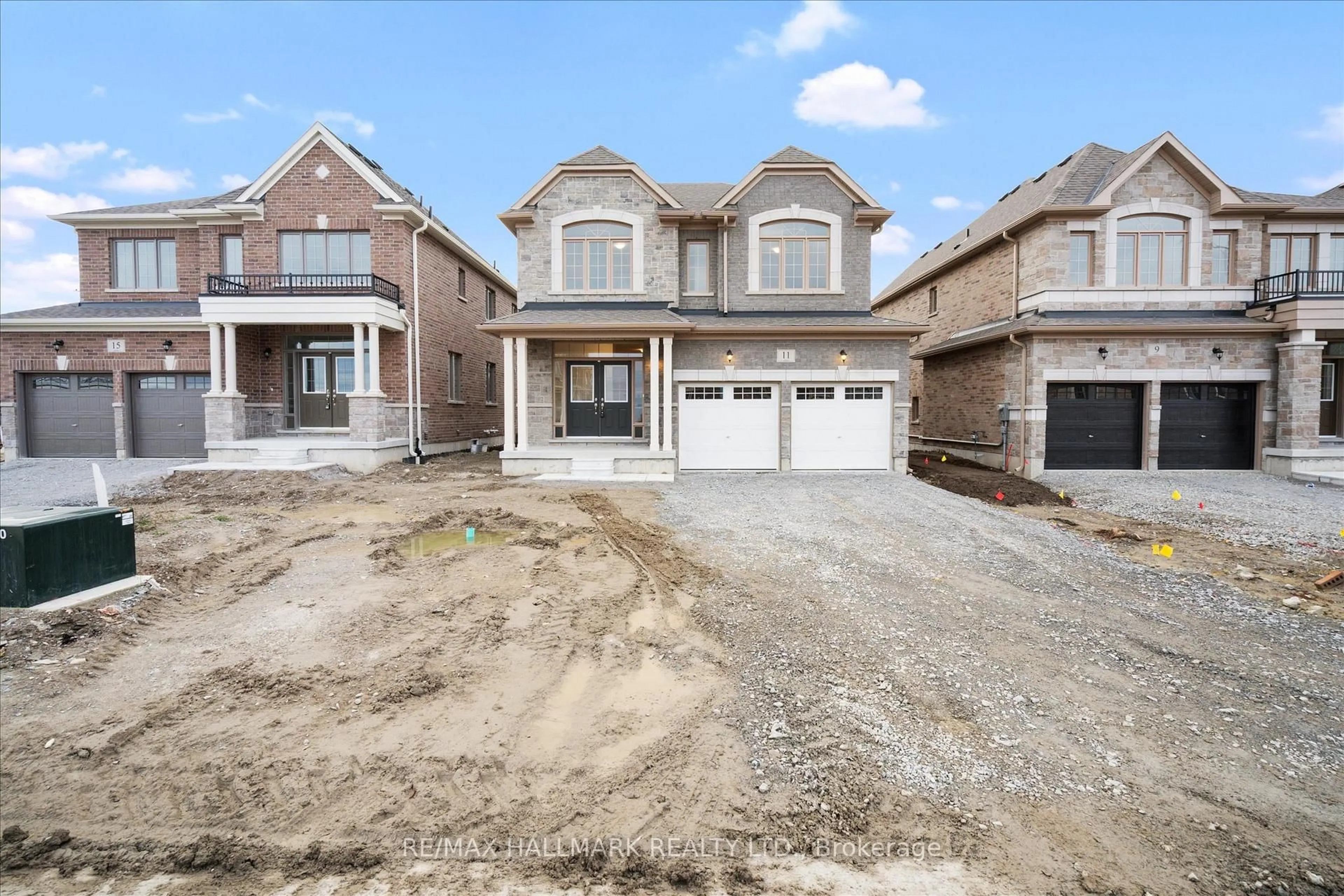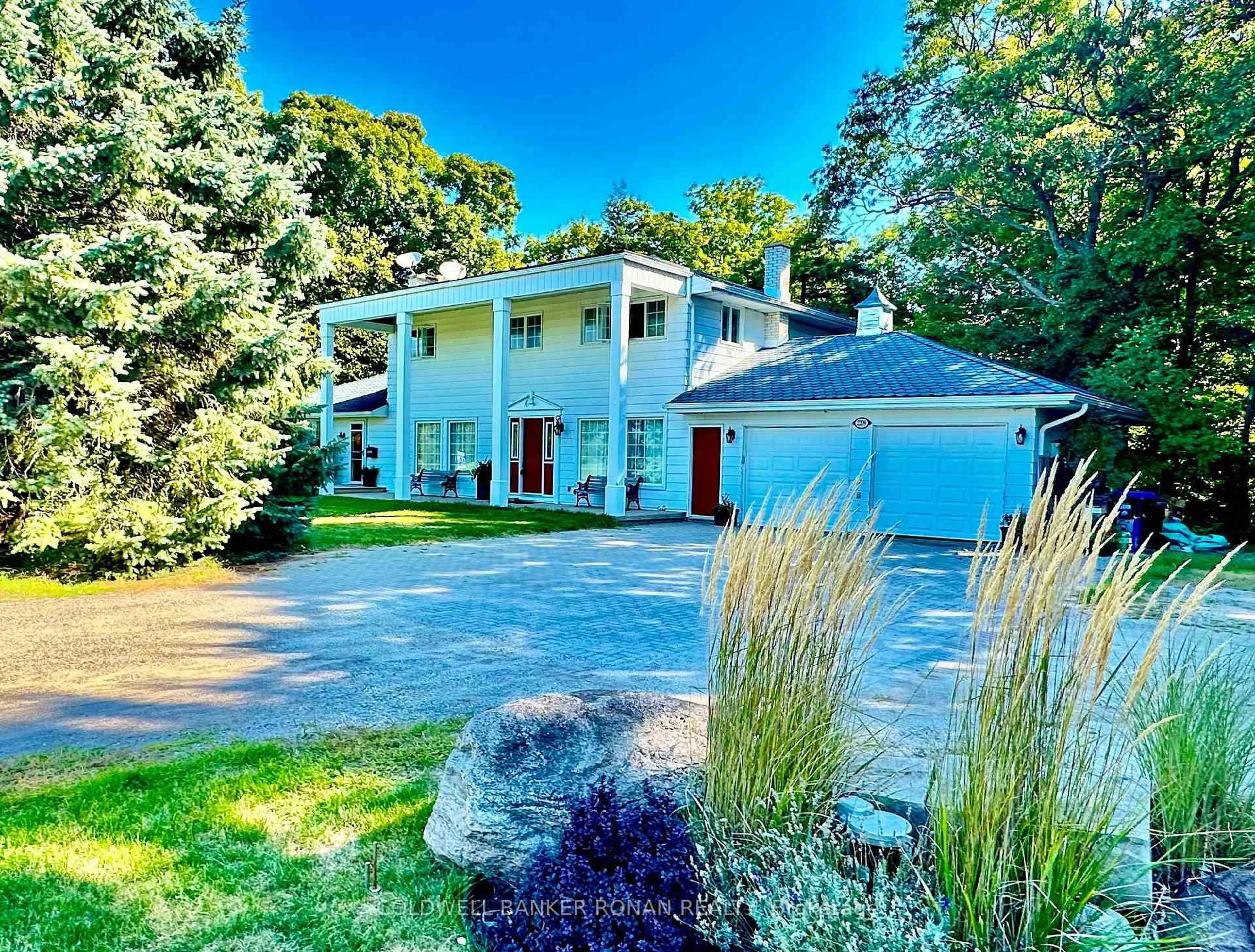An inviting and prestigious family friendly neighbourhood welcomes you to 148 Hutchinson Drive! This stunning, beautifully upgraded home with a fully finished basement has nearly 3800 Sq. Ft. of living space. An open concept main floor layout combines a modern design with cozy touches creating a luxurious living space with hardwood floors, pot lights throughout, a large eat-in kitchen, and a beautiful family room with a fireplace wall. Located on the Second floor is the Master Bedroom with a spacious custom built walk-in closet and an ensuite. Also on the Second floor, you have 2 bedrooms with adjoining bathrooms, and an in-law suite with a separate and private 4pc bathroom. The finished basement includes a custom built 14' bar, theatre surround sound and a pool table, making the basement the perfect space to entertain family and friends. This home is move in ready with all the bells and whistles. But that's not all! The backyard is summer ready with beautiful flagstone patio, a firepit and a wooden deck. Nestled in a desirable neighbourhood close to schools, parks, shopping and restaurants, this could be your forever home.
Inclusions: Stainless Steel Gas Stove, Fridge, Dishwasher, Washer and dryer, Humidifier, Smart Garage Door Opener, Nest Thermostat, Smart Door Bell, light fixtures and window covering, Movie Projector with built-in screen and surround sound system, Bar TV and Pool Table.
