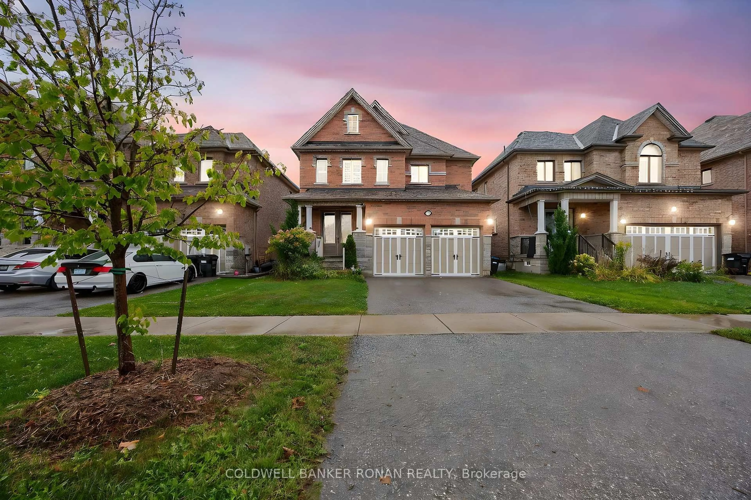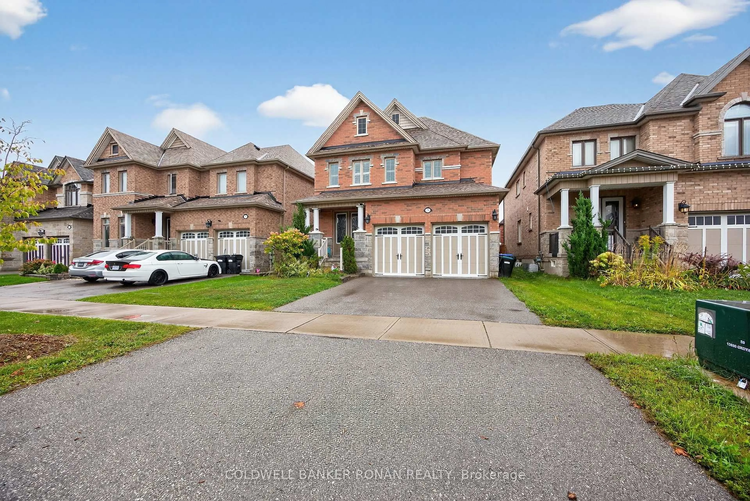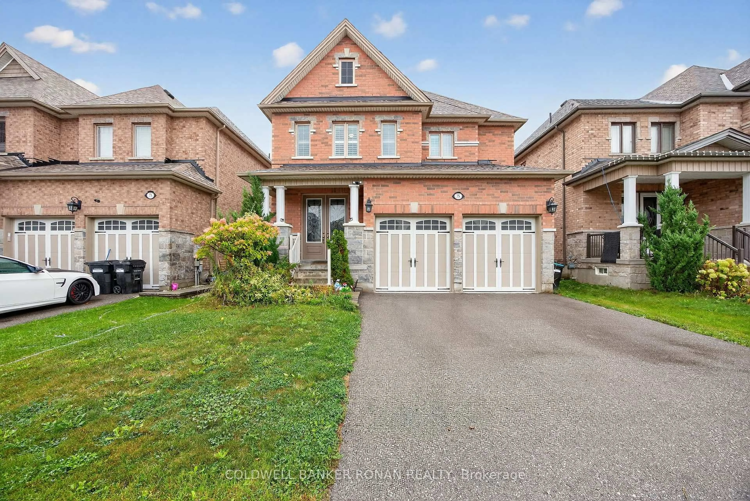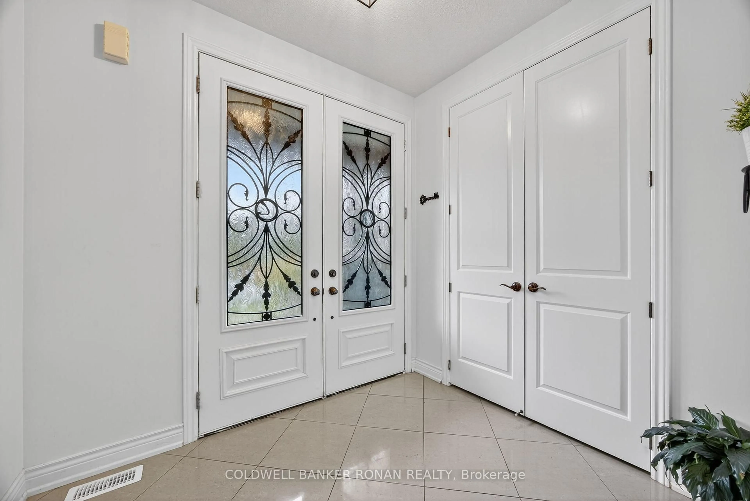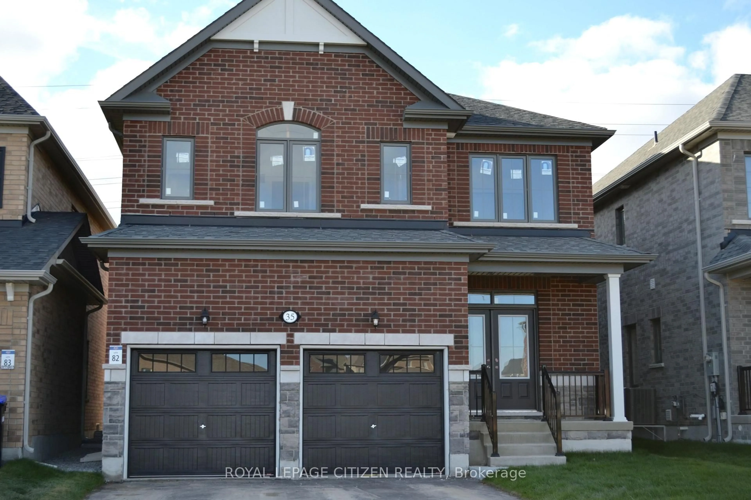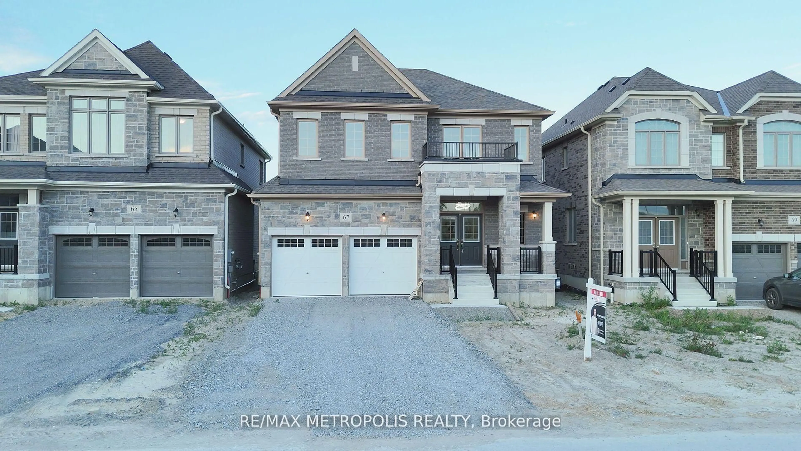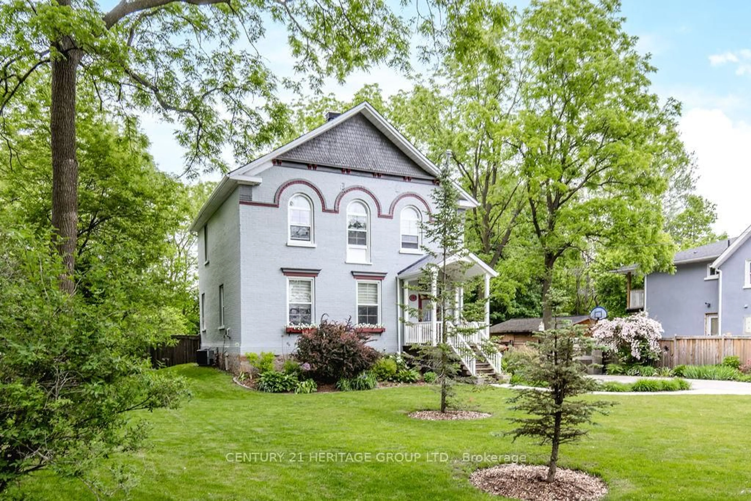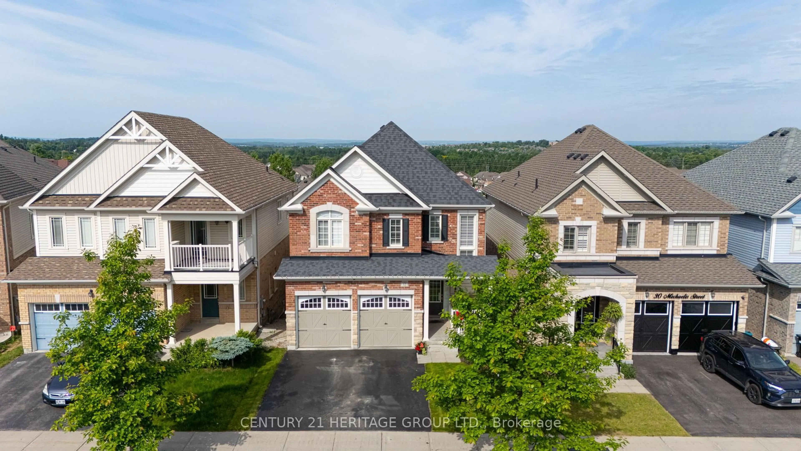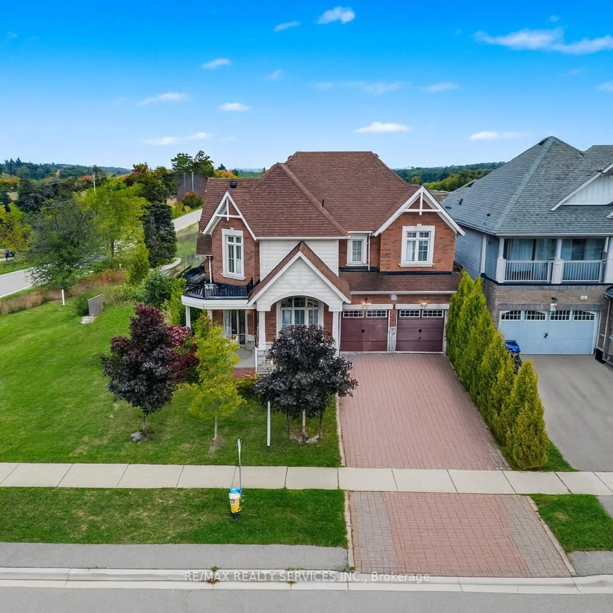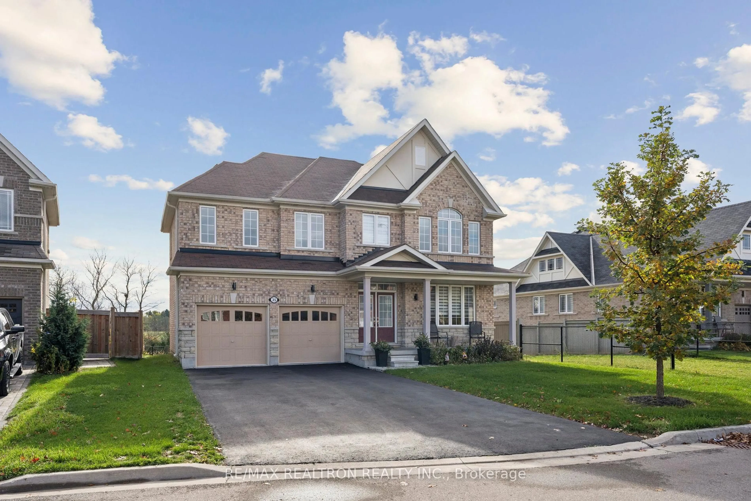75 Morrison Ave, New Tecumseth, Ontario L9R 0R4
Contact us about this property
Highlights
Estimated valueThis is the price Wahi expects this property to sell for.
The calculation is powered by our Instant Home Value Estimate, which uses current market and property price trends to estimate your home’s value with a 90% accuracy rate.Not available
Price/Sqft$403/sqft
Monthly cost
Open Calculator
Description
Set among Alliston's south-end community of stone and brick homes, 75 Morrison Avenue delivers timeless design with over 2,700 sq. ft. of living space. A double door entry opens to a bright foyer with soaring ceilings. Oversized ceramic tile carries you through the entry, transitioning to hardwood across the main floor. The layout offers both living and family rooms, a convenient main floor laundry with double car garage access, and features various upgrades including California shutters throughout, and 8-foot doors that add a refined touch. The kitchen is finished with bright and gleaming counters, an eat-in kitchen space, stainless steel appliances, premium lighting, and a walkout to the fully fenced backyard that features an irrigation system making indoor-to-outdoor living seamless. The beautiful staircase leads you to the second floor, overlooking the living room with gas fireplace floor to ceiling windows. and each of the 4 bedrooms are designed with a private or semi-private bath. The primary suite includes a 5-piece ensuite with soaker tub and glass shower, plus a large walk-in closet. This Previn Court design combines thoughtful details with a location that makes commuting easy - surrounded by an elementary school steps away, multiple parks, and Alliston's everyday amenities within a short walk including banks, grocery stores, theatre, restaurants and more.
Property Details
Interior
Features
Main Floor
Living
6.03 x 3.62North View / Laminate
Dining
4.17 x 3.32Laminate / O/Looks Family
Family
4.66 x 3.32Gas Fireplace / Laminate / Combined W/Dining
Laundry
2.71 x 1.8Ceramic Floor / W/O To Garage
Exterior
Features
Parking
Garage spaces 2
Garage type Attached
Other parking spaces 2
Total parking spaces 4
Property History
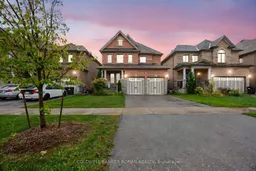 50
50
