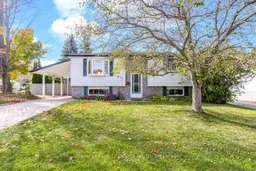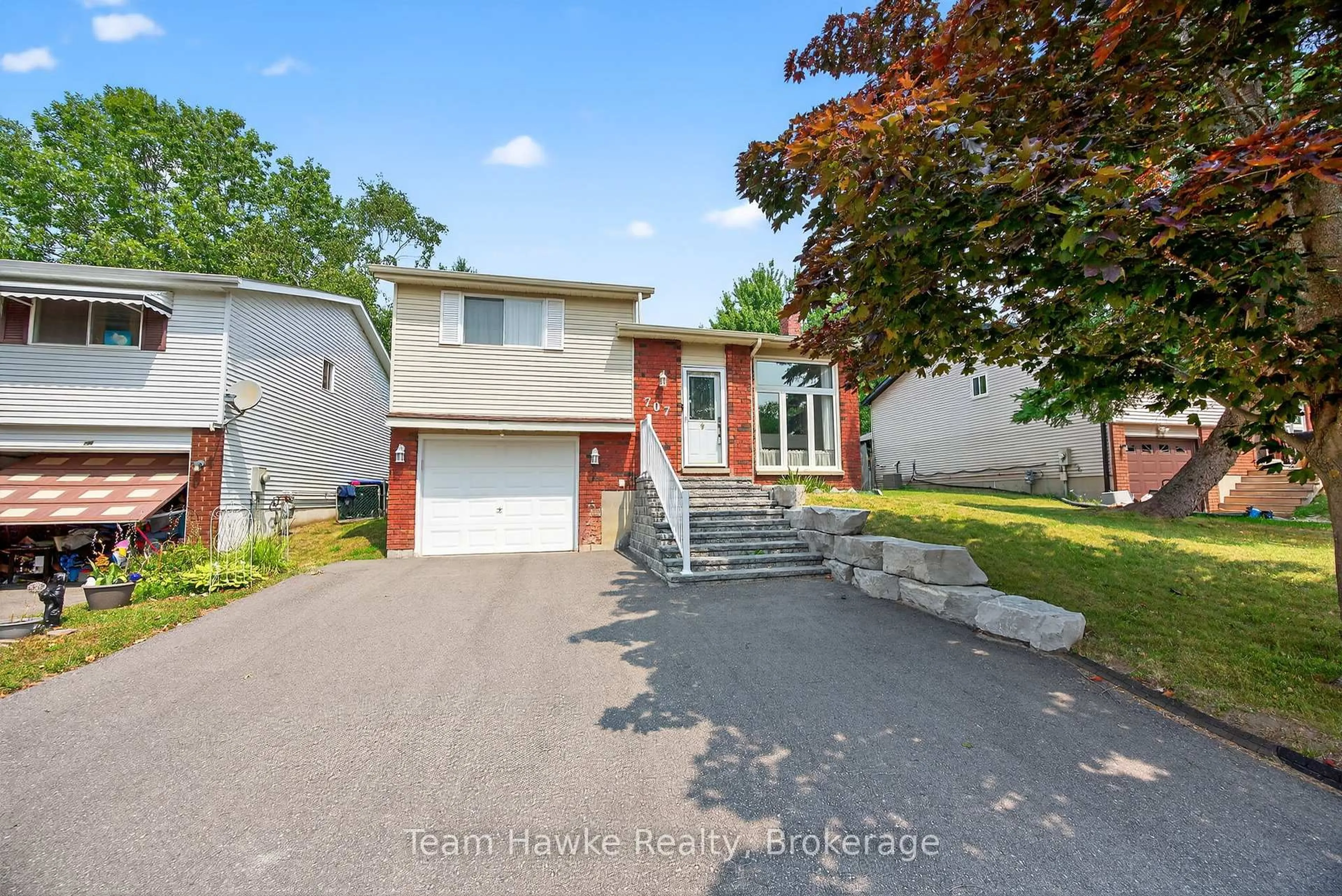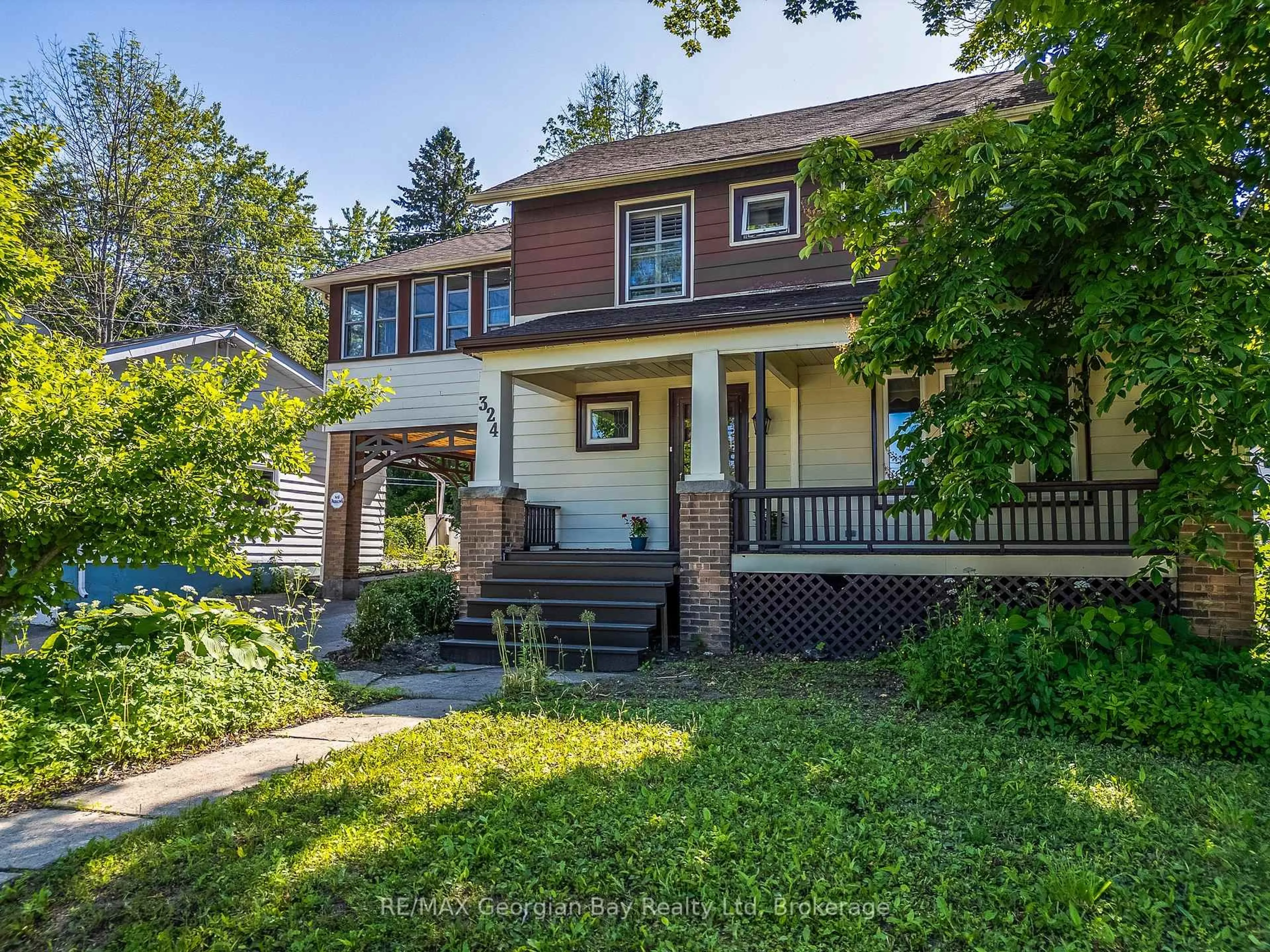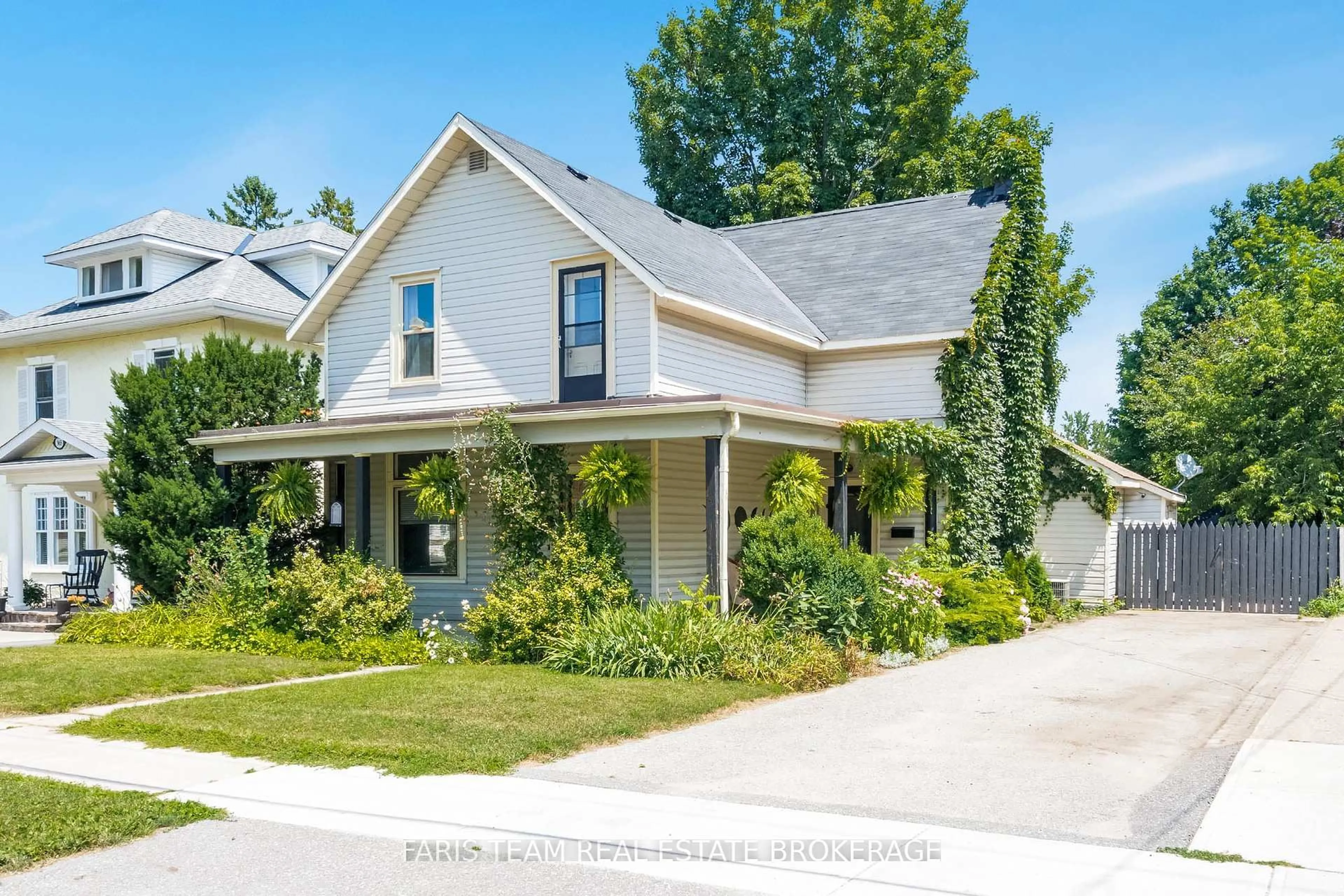This raised bungalow sits on a desirable corner lot in a quiet Midland neighbourhood, offering 3 bedrooms and 2 bathrooms. The freshly painted main floor features a bright and open layout, perfect for family living. The kitchen is classic white with lots of cupboard and counter space. The large window over the sink looks out over the private backyard giving a great view while working away. The dining area offers a walk-out with newer sliding doors with built in blinds, to a two-tiered deck that overlooks the backyard. The dining room opens into the family room with a large bay window giving lots of light/ The cozy lower level family room showcases warm pine wainscoting, creating a great space to relax. Recent updates include a brand-new tankless hot water system (October 2024), gas BBQ hookup, and new laminate flooring and ceiling tiles on the lower level. Enjoy added convenience with laundry on the lower level, a carport with a second storage shed, plus a fully fenced yard with an additional garden shed for tools or toys. The interlock driveway and walkway add curb appeal and low-maintenance charm. Close to schools, parks, shopping, and Midland's beautiful waterfront - this move-in-ready home is perfect for families or downsizers. This home is great value and won't last long!
Inclusions: All appliances, window coverings
 35
35





