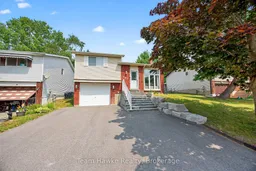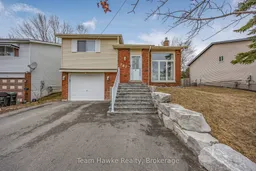This beautifully maintained and truly move-in ready 3-bedroom, 2-bathroom home offers the perfect blend of comfort, charm, and convenience. From the moment you arrive, the stunning curb appeal, highlighted by a brand new front stone staircase and retaining wall, sets the tone for what awaits inside. Step into a bright and welcoming interior featuring spacious bedrooms, a cheater ensuite for added ease, and a warm, functional layout designed for modern living. The kitchen is a true heart of the home, offering direct access to a fully fenced back yard ideal for entertaining, gardening, or simply relaxing in your private outdoor space. A double-wide driveway provides ample parking, while inside entry from the garage creates fantastic in-law potential on the lower level. Thoughtful updates like newer shingles (2018) ensure peace of mind, while the location seals the deal just a short drive to Hwy 400, Barrie, and Orillia, making commuting and weekend getaways effortless. This is the kind of home you fall in love with the moment you walk in dont miss your chance to make it yours!
Inclusions: Fridge Stove Dishwasher Washer Dryer





