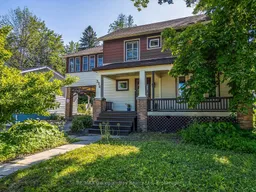Charming Home with Versatile Living Spaces and Detached Double-Car Shop - Walking distance to Downtown! Welcome to your dream home full of character, modern touches, and flexible spaces designed for comfortable living and memorable gatherings. Ideally located just minutes from the heart of downtown, this freshly painted beauty offers the perfect blend of convenience, charm, and functionality.Step inside and discover a warm, inviting layout with multiple gathering areas, ideal for hosting family and friends. Whether youre entertaining in the spacious living room, enjoying meals in the sun-soaked dining area, or relaxing in the cozy sunroom, theres a space for every occasion.The home features several adaptable bedroom configurations, making it easy to customize for growing families, guests, or a home office. A mudroom at the back entrance keeps things tidy and practical, while the classic front porch and balcony offer peaceful spots to enjoy your morning coffee or evening breeze. Outside, the double-car detached shop or garage is a rare find. Perfect for handy man, extra storage, or hobbyists. The fresh interior paint highlights the home's timeless character. Don't miss this one-of-a-kind property that combines classic charm with thoughtful updates, just a short walk or bike ride to downtown shops, dining, library, waterfront and entertainment.
Inclusions: fridge, stove, dishwasher, 2 washers, 2 dryers, BBQ, all light fixtures, window coverings, basement fridge, couch in basement
 50
50


