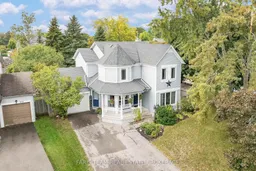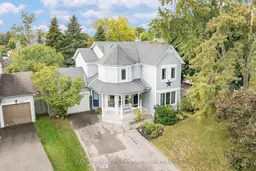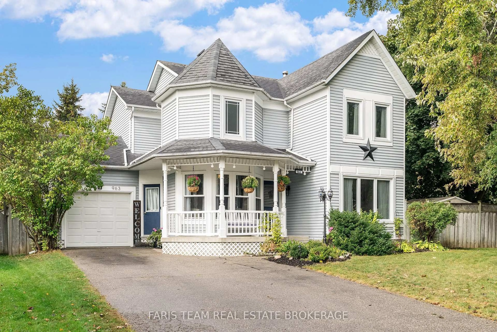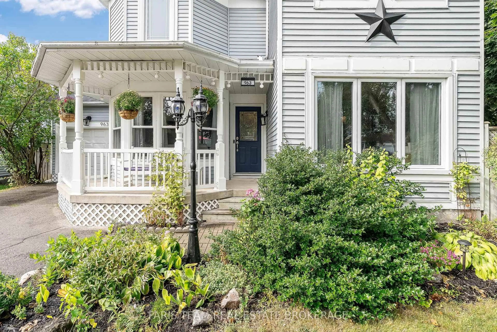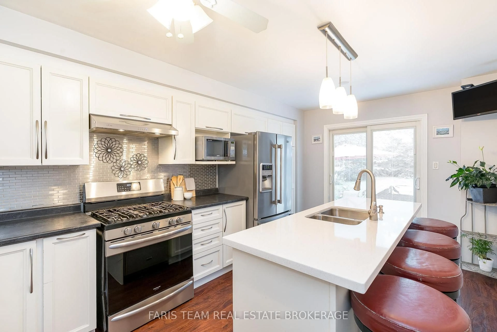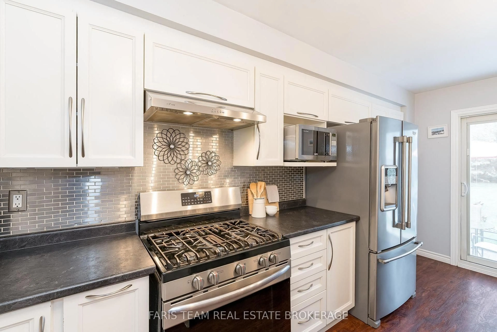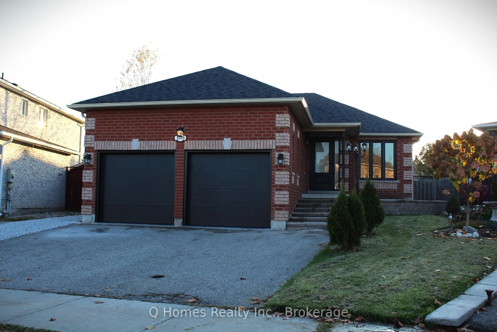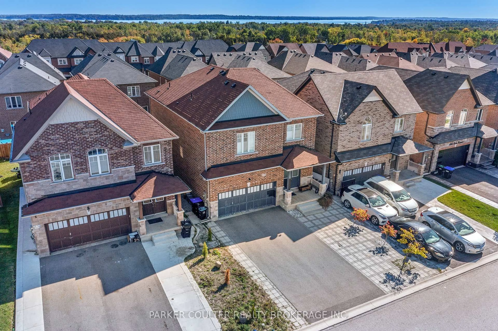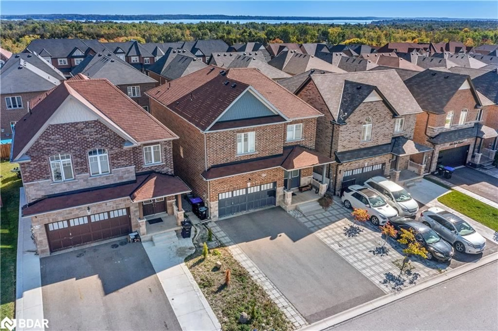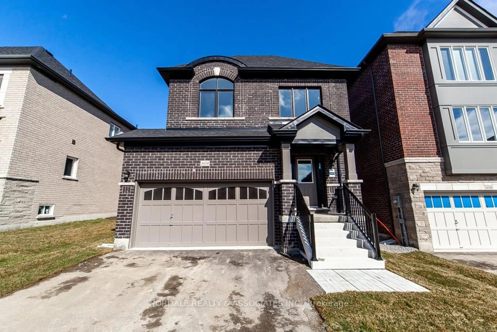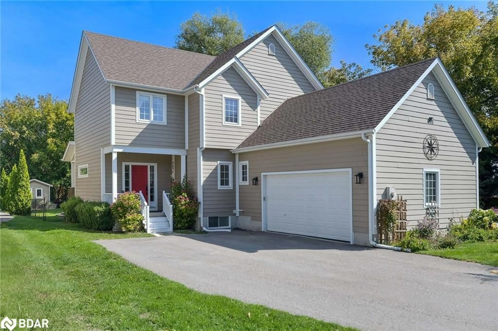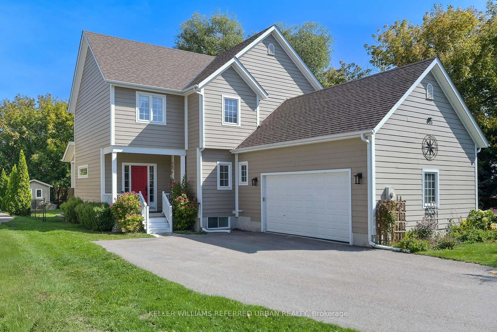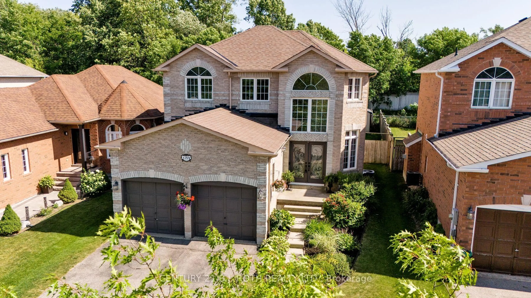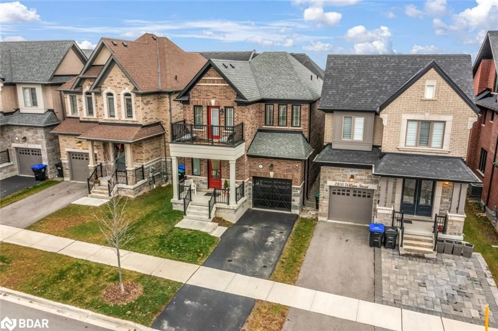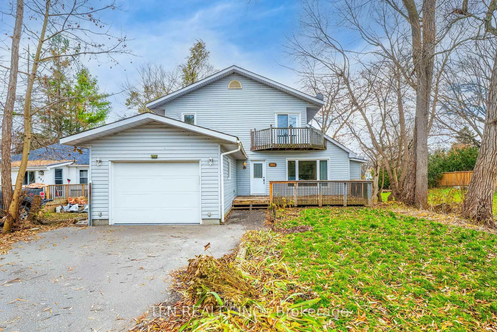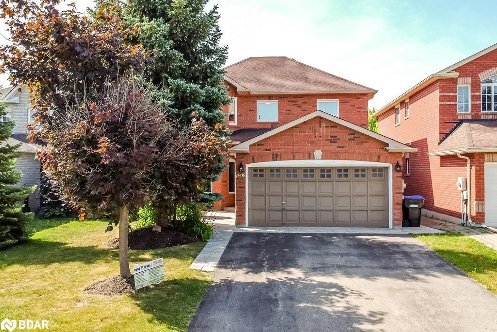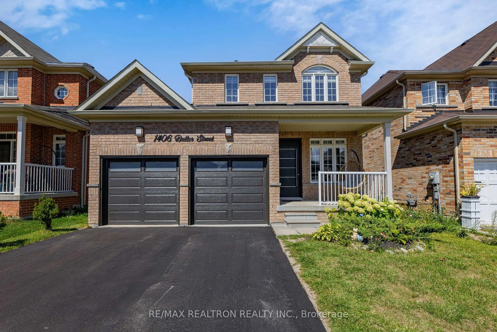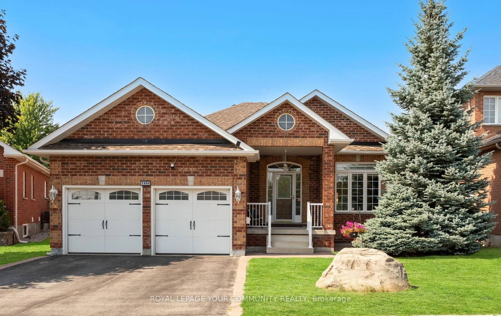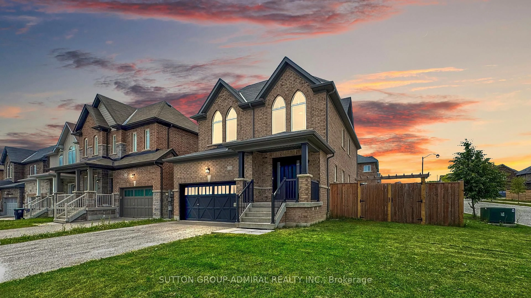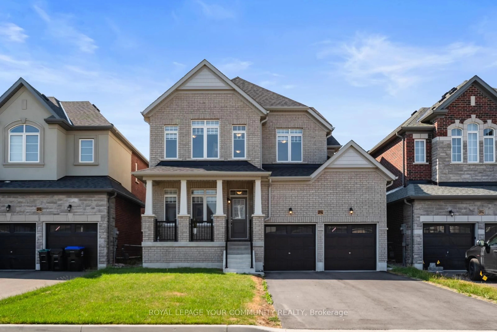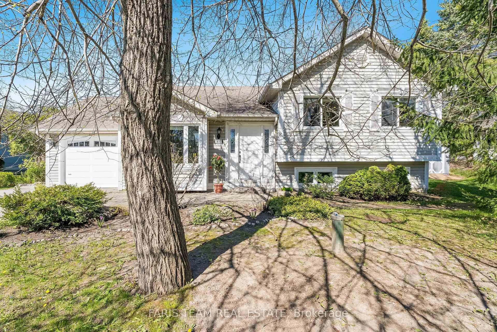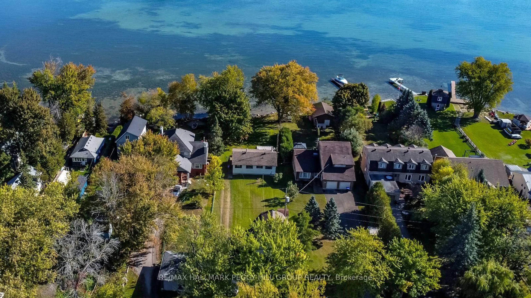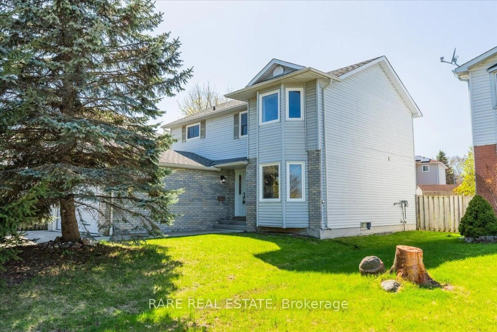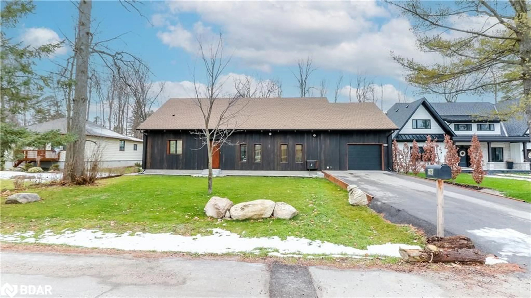963 Linden St, Innisfil, Ontario L9S 1W6
Contact us about this property
Highlights
Estimated valueThis is the price Wahi expects this property to sell for.
The calculation is powered by our Instant Home Value Estimate, which uses current market and property price trends to estimate your home’s value with a 90% accuracy rate.Not available
Price/Sqft$467/sqft
Monthly cost
Open Calculator
Description
Top 5 Reasons You Will Love This Home: 1) Established in a highly sought-after neighbourhood, this charming home offers beautiful curb appeal and is just minutes from parks, Nantyr Beach, and convenient shopping 2) The main level welcomes you with new laminate flooring, abundant natural light, a spacious laundry room, a gorgeous kitchen with a large island, and a living room with soaring ceilings seamlessly connecting to the upper level 3) Two generous bedrooms share a newly renovated main bathroom, while the primary suite boasts its own beautifully updated ensuite with a glass shower, creating a private retreat 4) The partially finished basement hosts an additional bedroom for guests or family and plenty of flexible space to design the perfect recreation room, office, or hobby area 5) Set on a large corner lot with mature trees, the backyard and deck provide the ultimate privacy and a serene space to relax or entertain during the warmer months. 1,863 sq.ft. plus a partially finished basement.
Property Details
Interior
Features
Main Floor
Kitchen
5.02 x 3.13Laminate / Stainless Steel Appl / W/O To Yard
Dining
5.33 x 3.28Laminate / Window
Living
3.25 x 3.21Laminate / Window
Family
5.16 x 3.28Laminate / Gas Fireplace / Large Window
Exterior
Features
Parking
Garage spaces 1
Garage type Attached
Other parking spaces 4
Total parking spaces 5
Property History
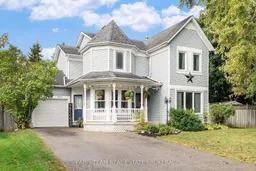 28
28