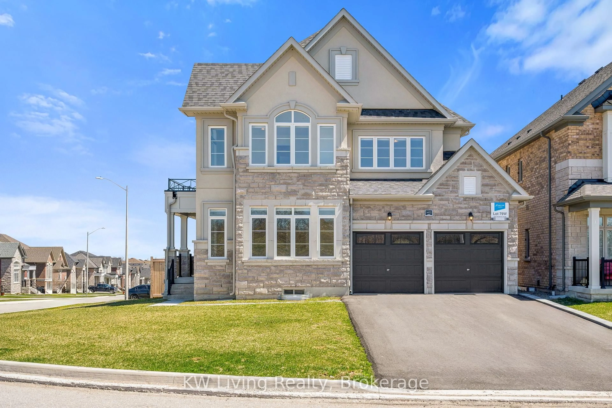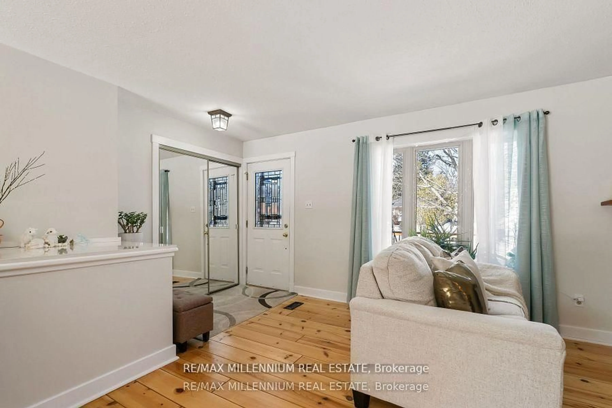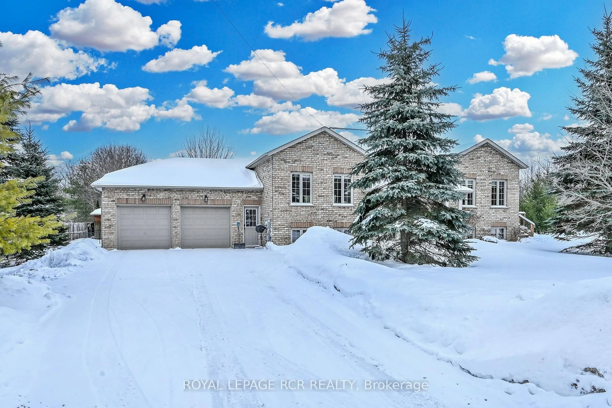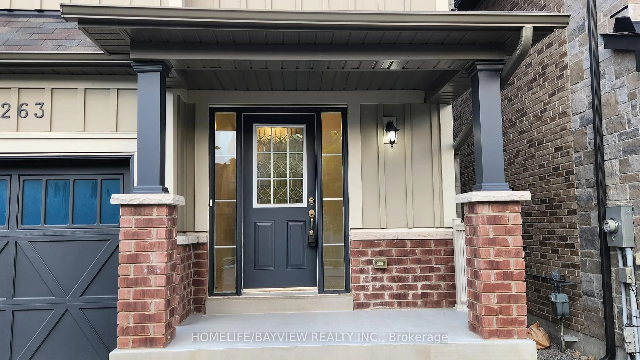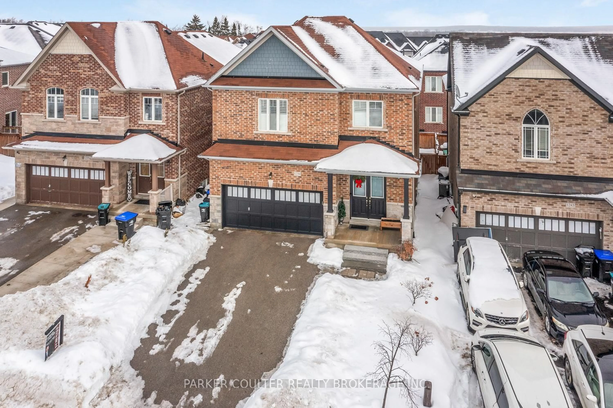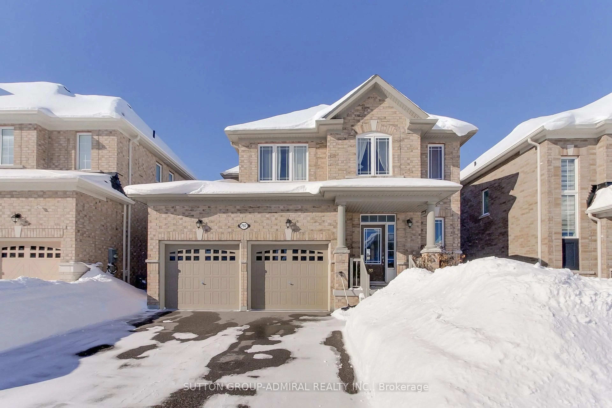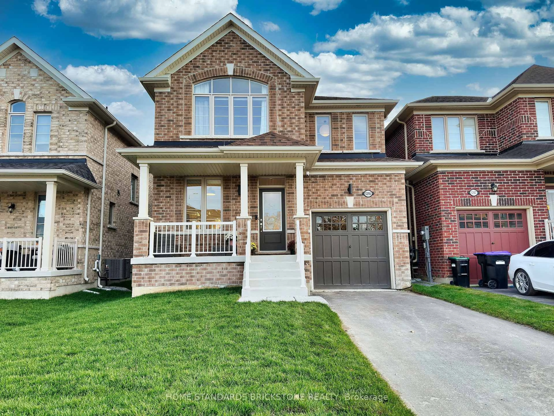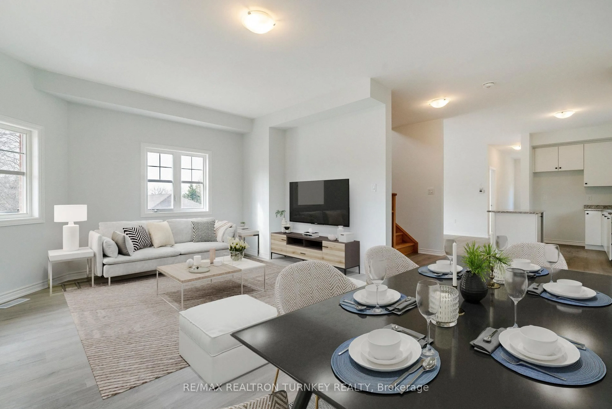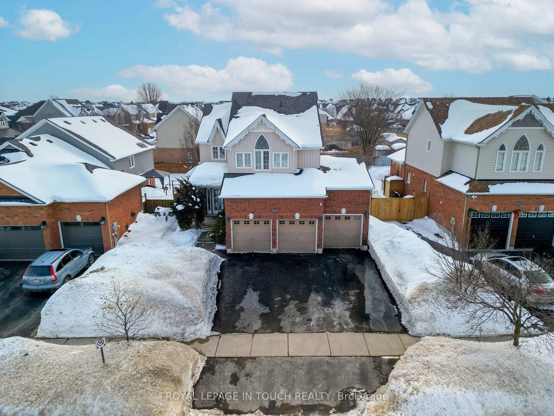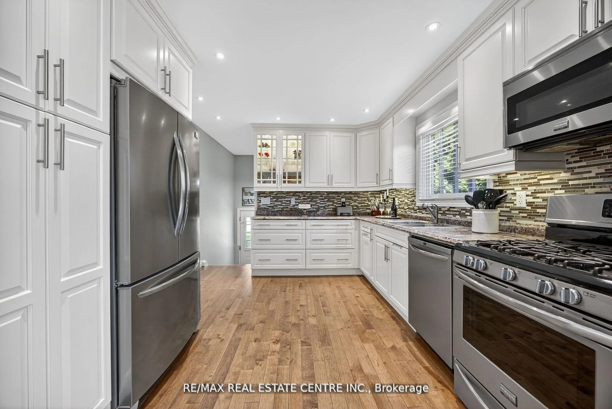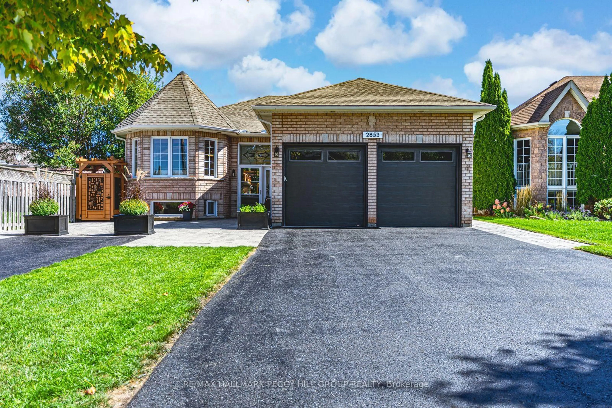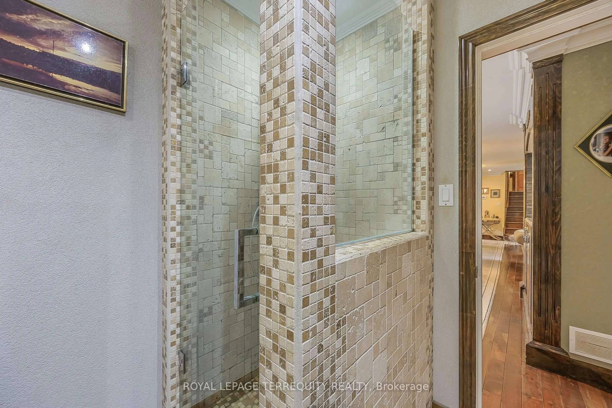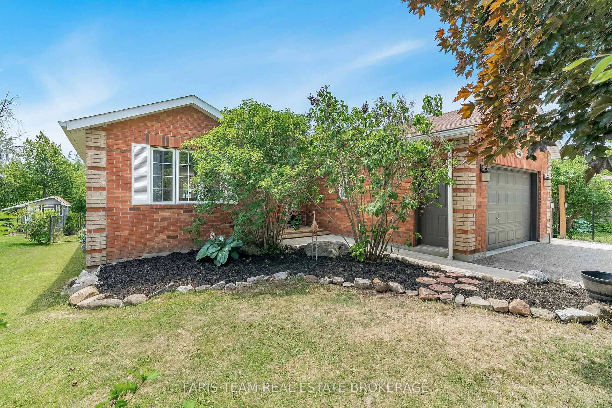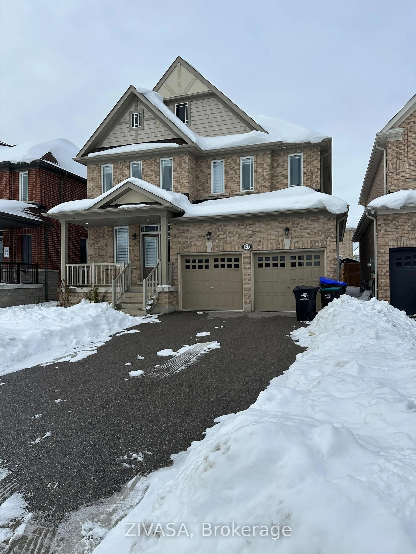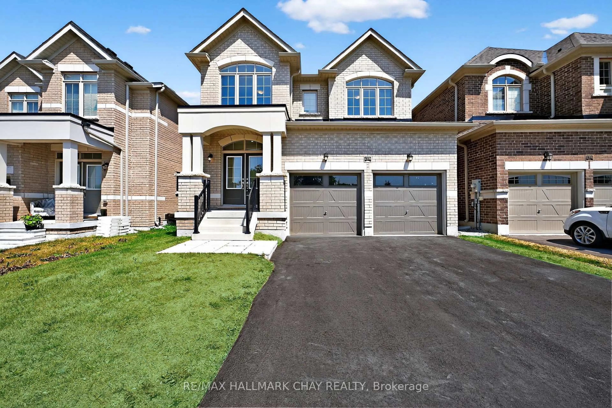Welcome to 2069 Wilson St, a warm and spacious family home nestled in a quiet, friendlyInnisfil neighborhood. This thoughtfully designed 4-bedroom, 3+1-bathroom residence offerscomfortable living with convenience and style. The main floor features a bright and open layoutwith large windows and beautiful hardwood floors throughout the living and dining areas; idealfor family gatherings and everyday life. Enjoy the updated kitchen with a breakfast nook; easyaccess to a large backyard deck, perfect for outdoor dining, play, and relaxing in the freshair.A standout feature of this home is the main floor primary bedroom, complete with a walk-incloset, four piece bathroom and direct access to the private deck, offering comfort andconvenience with seamless indoor-outdoor living.The fully finished basement is perfect for family fun and multi-purpose living, boasting asecond kitchen and stylish bar area. A three piece bathroom and generous recreation roomcomplete the lower level, providing extra space for play, relaxation, or a home office.Located close to schools, parks, Lake Simcoe with its great fishing and boating opportunities,shopping, golf courses, and the highway 400 with the future GO Train station nearby, this homeoffers the perfect balance of serene family living with easy access to amenities. Don't missthis exceptional opportunity for your next family home in Innisfil !
Inclusions: All existing light fixtures (ELFs), all window coverings, refrigerator, stainless steel gasstove, freezer, washer & dryer, furnace, air conditioning, central vacuum (CVAC), garage doorremotes, dining table set, shed, family room sofa, bedroom set (including lamps), coffee table,kitchen table, basement bar, basement refrigerator, basement stove, basement dishwasher, and gym equipment.
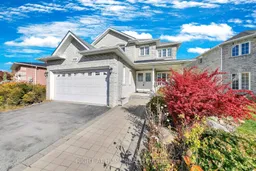 50
50

