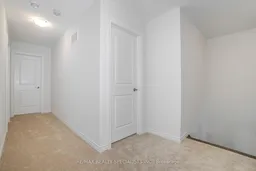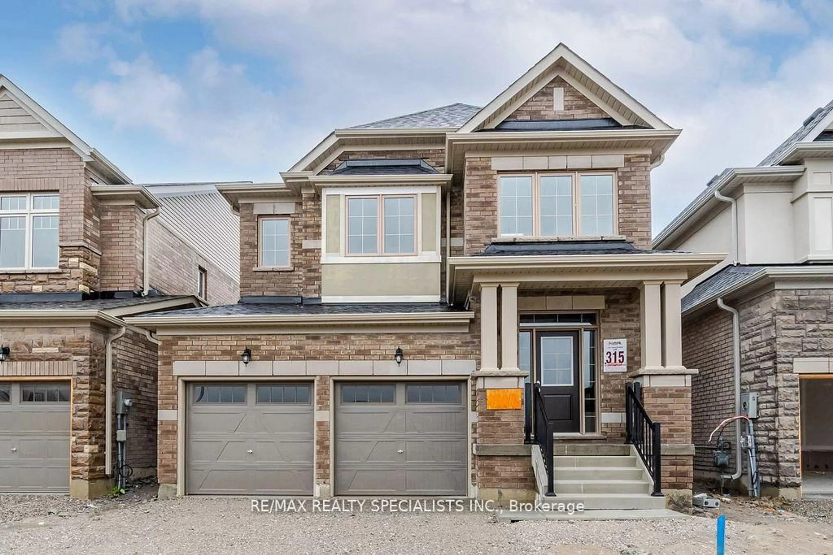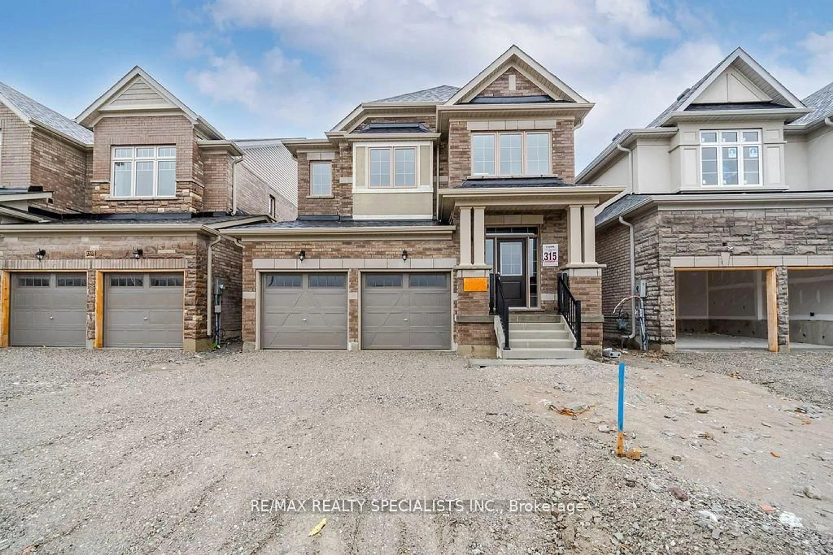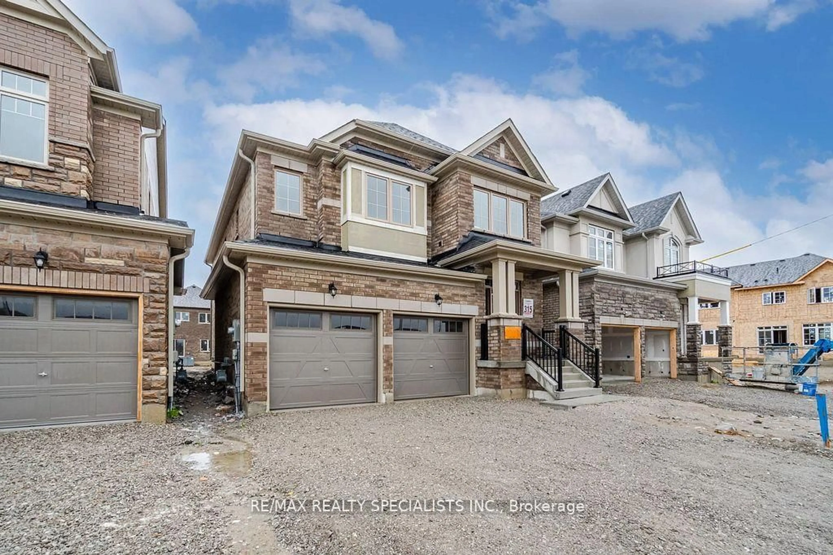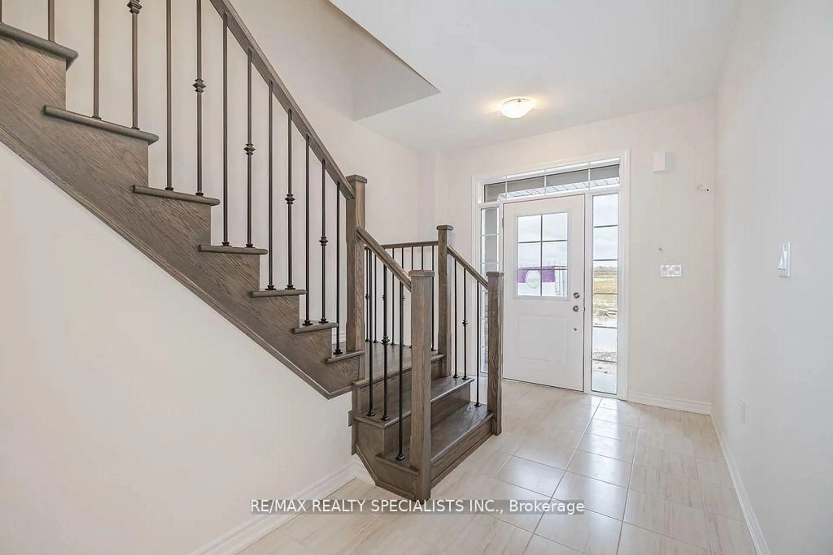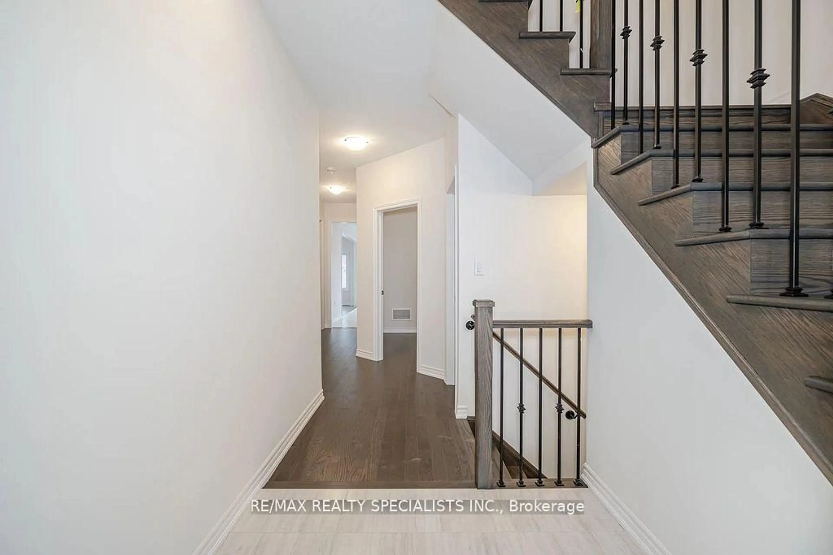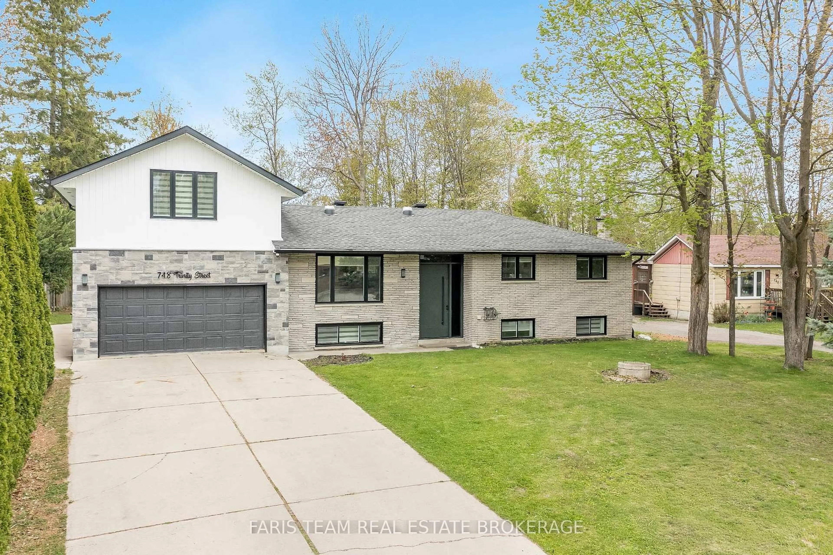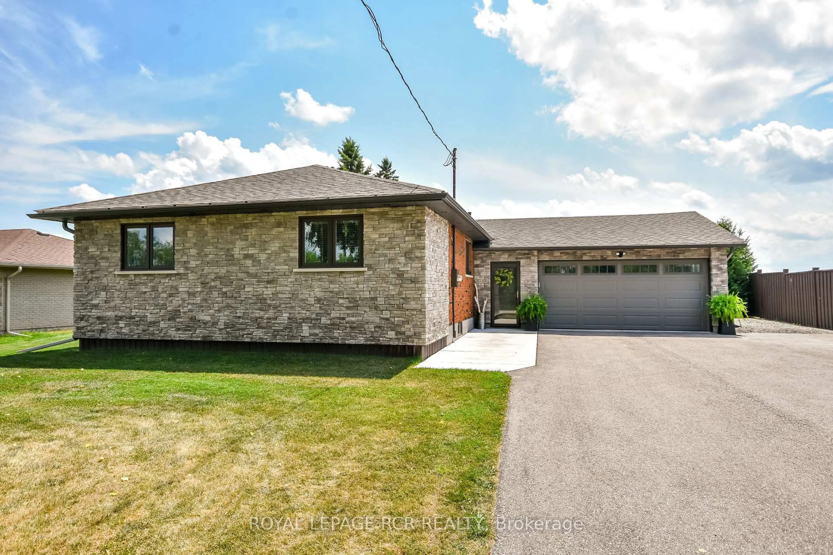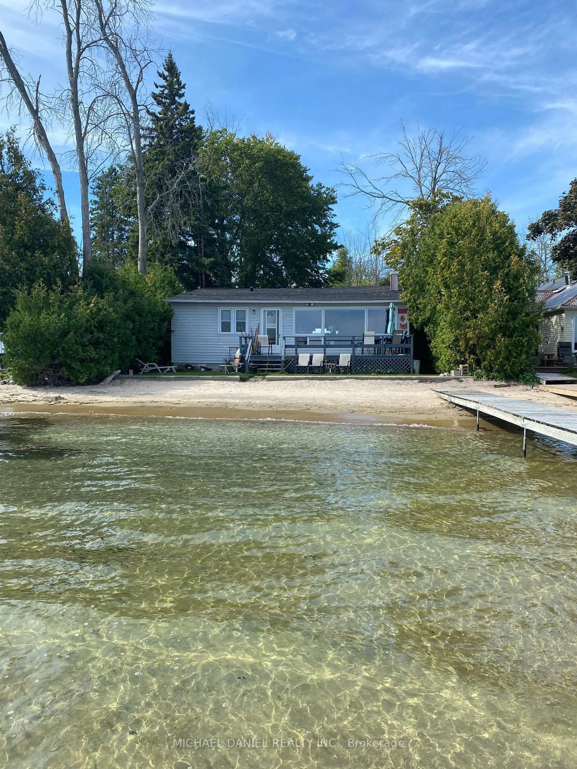1503 Prentice Rd, Innisfil, Ontario L9S 4R7
Contact us about this property
Highlights
Estimated valueThis is the price Wahi expects this property to sell for.
The calculation is powered by our Instant Home Value Estimate, which uses current market and property price trends to estimate your home’s value with a 90% accuracy rate.Not available
Price/Sqft$366/sqft
Monthly cost
Open Calculator
Description
Welcome to this Beautiful Detached Home with 2548 sq ft of functional living space. Main floor offers spacious great room dining room and den with Hardwood flooring. Chef style kitchen has tile floor with stainless steel appliances, quartz countertop, center island with spacious breakfast area. 2nd floor offers 4 spacious bedrooms and 3 full washrooms. Primary bedroom has 5 pc ensuite and walk-in closet. 2nd bedroom also comes with 3 pc ensuite. Other two bedrooms have semi ensuite.2nd-foor laundry adds to your convenience. There are huge windows in entire house that allows lots of natural light in the house. This Home Has Everything! Just Minutes From Prime Retail Shopping, Schools, Innisfil Beach Park Surrounded By Beautiful Lake Simcoe!! Close Proximity To Boat Launches, Prestigious Golf Courses, Hwy 400, Tanger Outlets &More!! 10mins walk from Lake Simcoe. 5 minutes walk to proposed go station.
Property Details
Interior
Features
Main Floor
Great Rm
3.96 x 4.75hardwood floor / Large Window
Dining
3.84 x 3.05hardwood floor / Large Window
Kitchen
4.05 x 3.84Tile Floor / Stainless Steel Appl / Quartz Counter
Breakfast
4.05 x 2.62Tile Floor / W/O To Yard
Exterior
Features
Parking
Garage spaces 2
Garage type Attached
Other parking spaces 2
Total parking spaces 4
Property History
 41
41