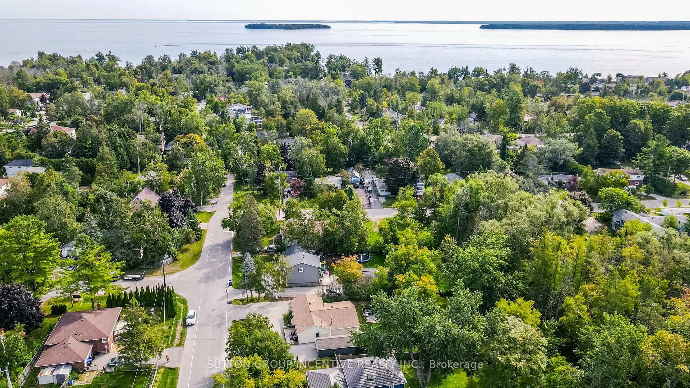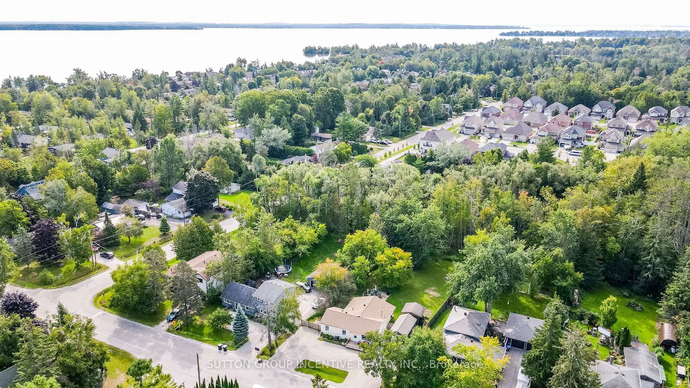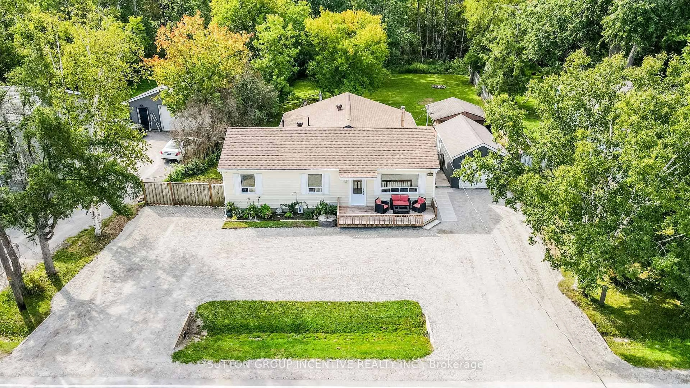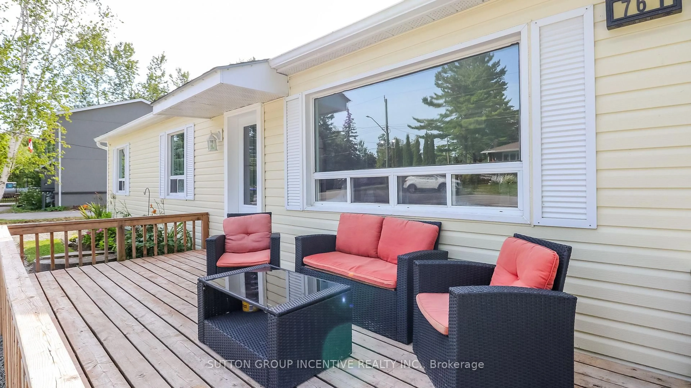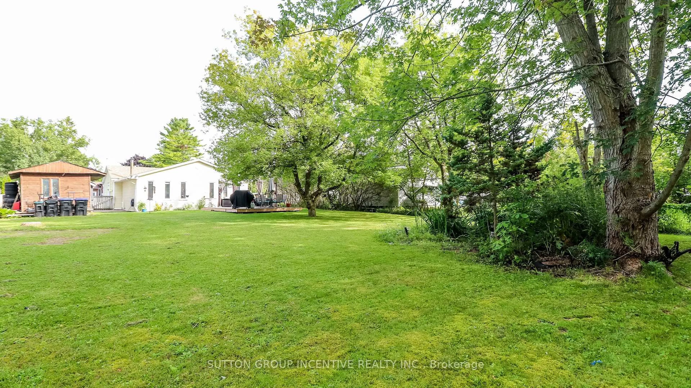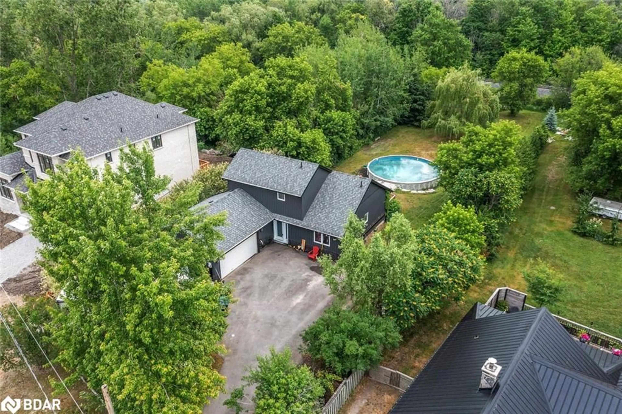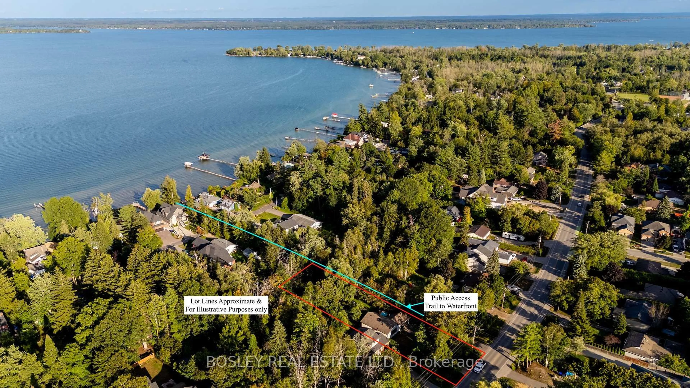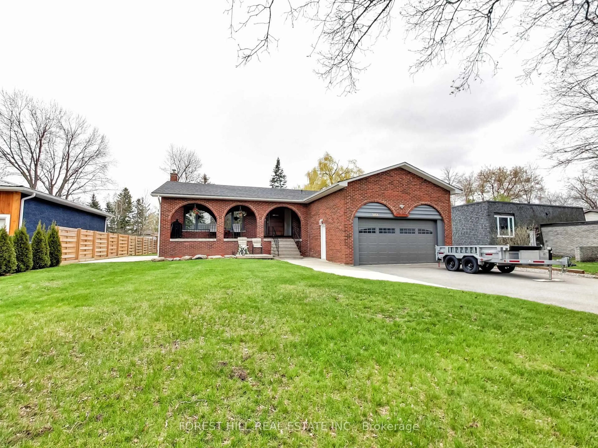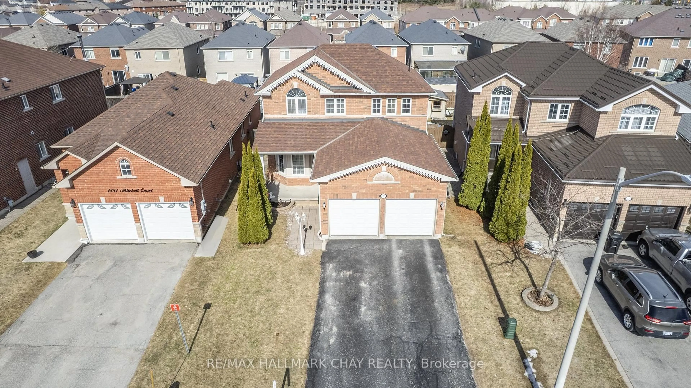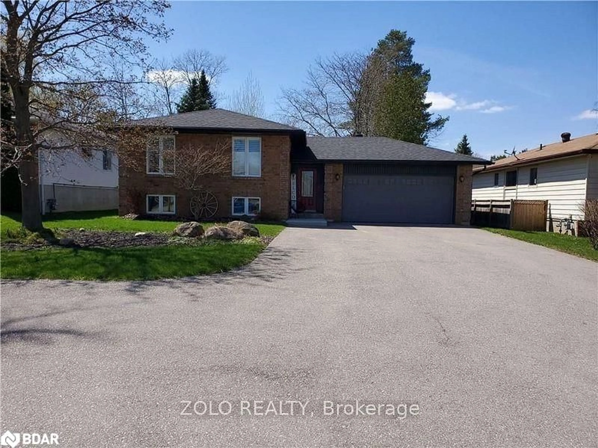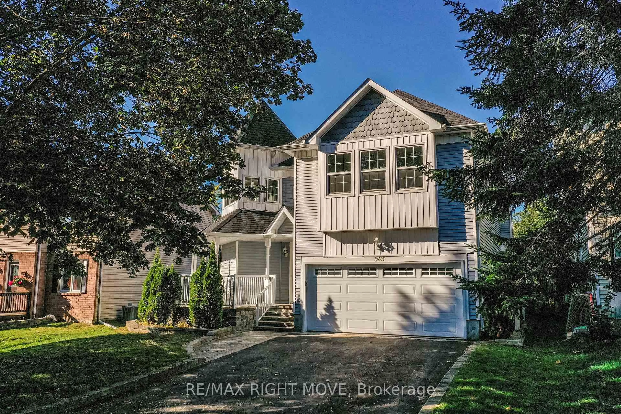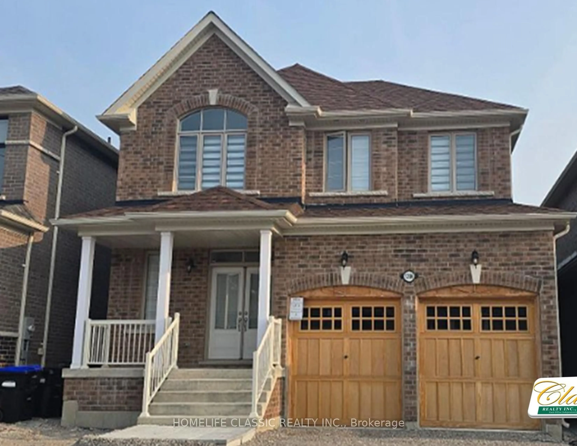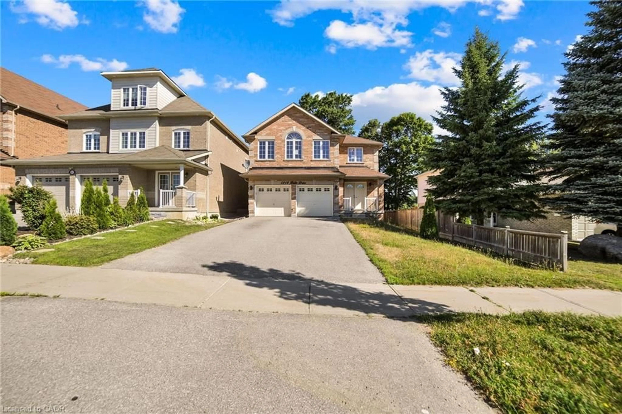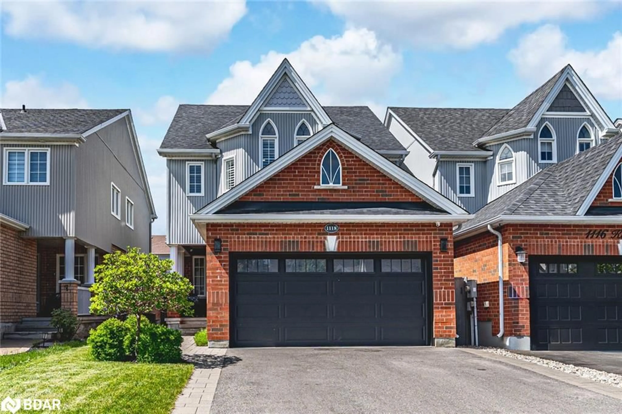761 William St, Innisfil, Ontario L9S 2G3
Contact us about this property
Highlights
Estimated valueThis is the price Wahi expects this property to sell for.
The calculation is powered by our Instant Home Value Estimate, which uses current market and property price trends to estimate your home’s value with a 90% accuracy rate.Not available
Price/Sqft$551/sqft
Monthly cost
Open Calculator
Description
Check Out This Truly Spectacular And Fully Detach 1500 Sq Ft Bungalow With A Detached Single Car Garage, And A Backyard Garden Shed, That Is Ideally Located & Situated On A Very Quiet Street, Just A Short Walking Distance To The Public School, Lake Simcoe, Walking Trails, The Beach, And A Nearby Convenience Store & Gas Bar, And Also Within A Short Driving Distance To Shopping, And All Of Your Major Amenities. Featuring An Extra Large In-Town Lot That Measures 82' X 211' That Will Easily Accommodate A Large Private Backyard In-Ground Pool, This Property Also Directly Backs Onto A Mature Forest Like Setting Of Greenbelt E.P Lands For Guaranteed Privacy Plus And Tranquility That No One Can Ever Build On. An Extra Large And Freshly Surfaced Circular Driveway With A Generous Amount Of Parking That Will Accommodate At Least 6 To 8 Cars, A Relaxing Front Deck Porch Sitting Area That Measures 8 1/2 ft. X 20 ft., A Backyard Wooden Deck Patio That Measures 16 Ft. X 23 Ft.. A Large Eat-In Kitchen Area, Forced Air Natural Gas Heating, Central Air Conditioning, Hot Water On Demand, Freshly Painted Throughout, Brand New Asphalt Shingle Roofing On All Three Structures Being: The Home, The Detached Garage, And Also On The Garden Shed, And This Property Also Features A 200 Amp Hydro Service.
Property Details
Interior
Features
Exterior
Features
Parking
Garage spaces 1
Garage type Detached
Other parking spaces 8
Total parking spaces 9
Property History
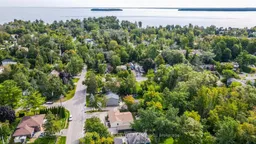 20
20
