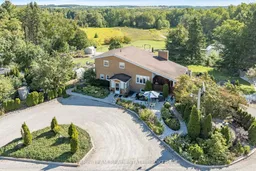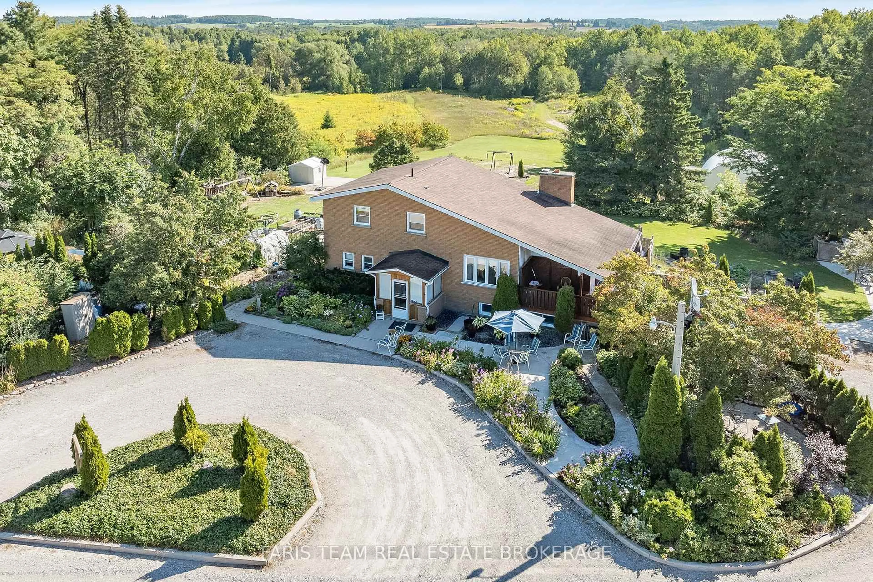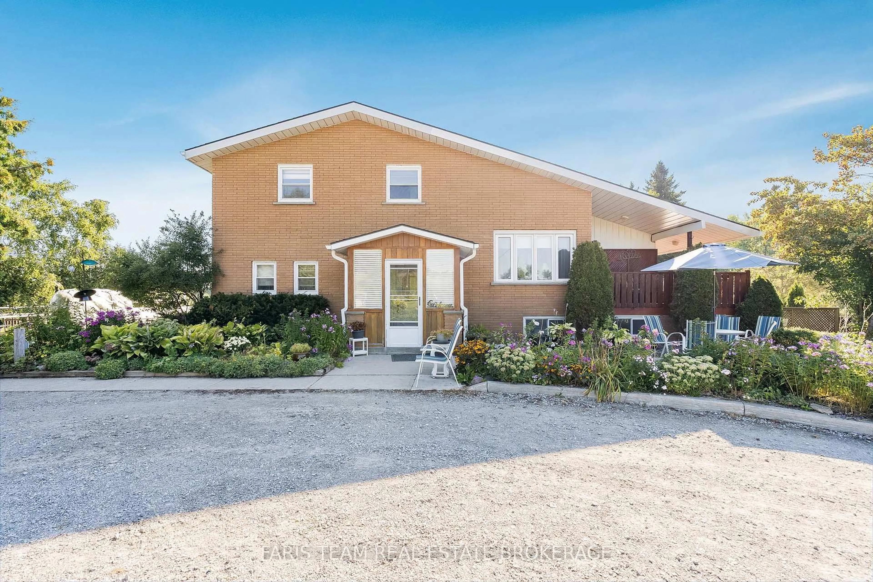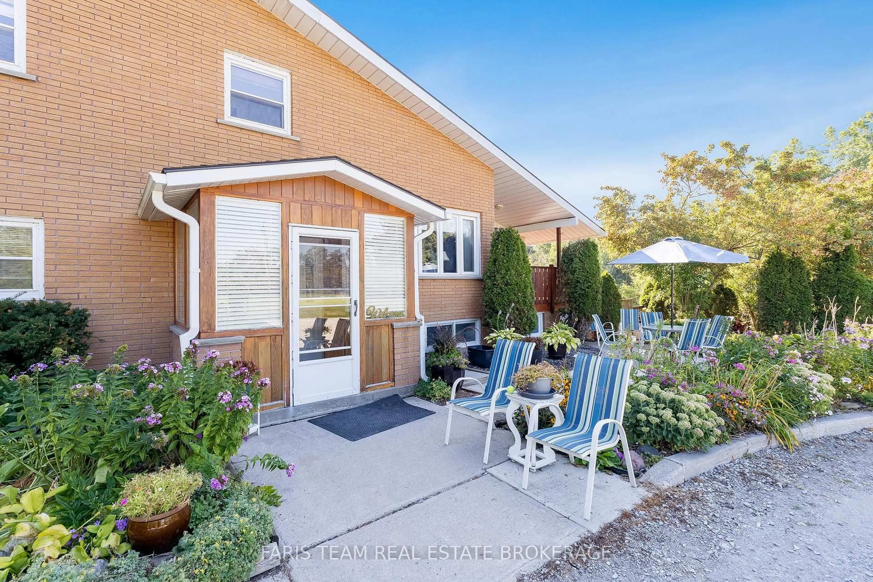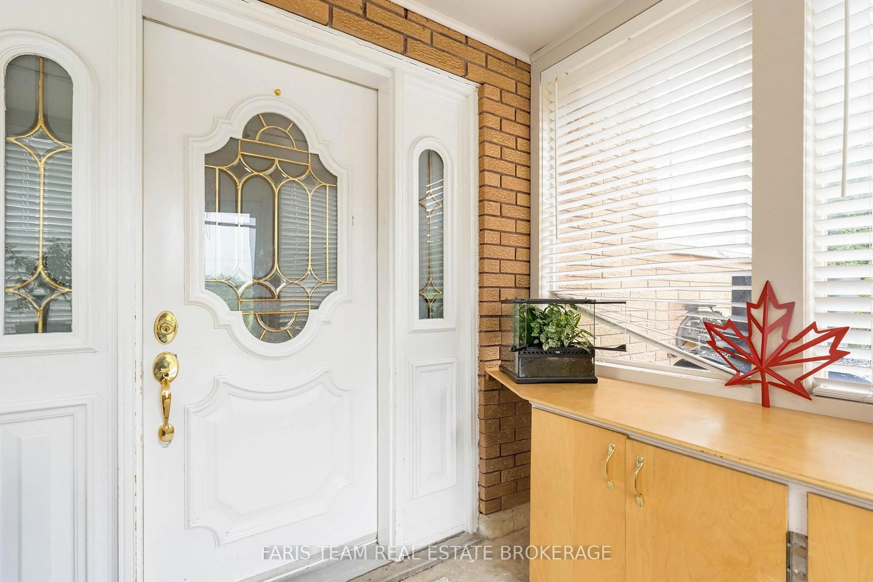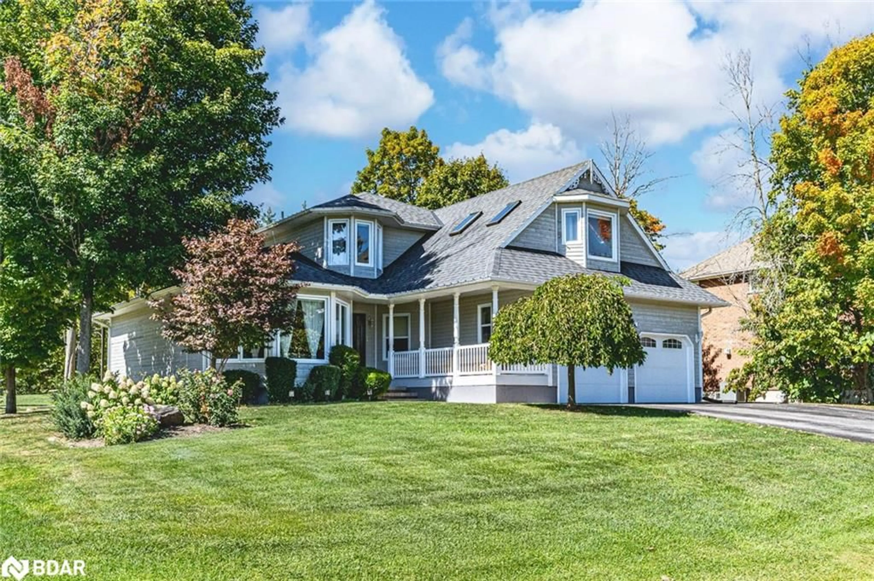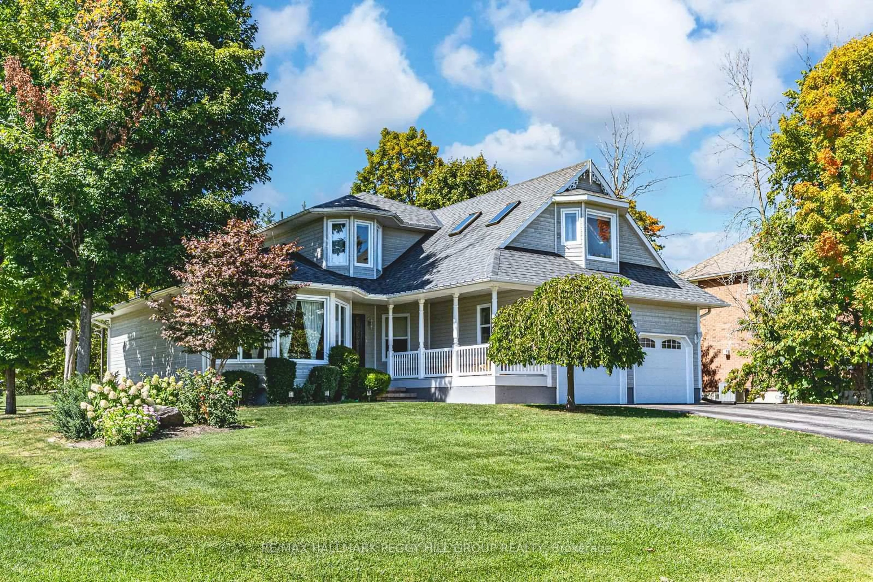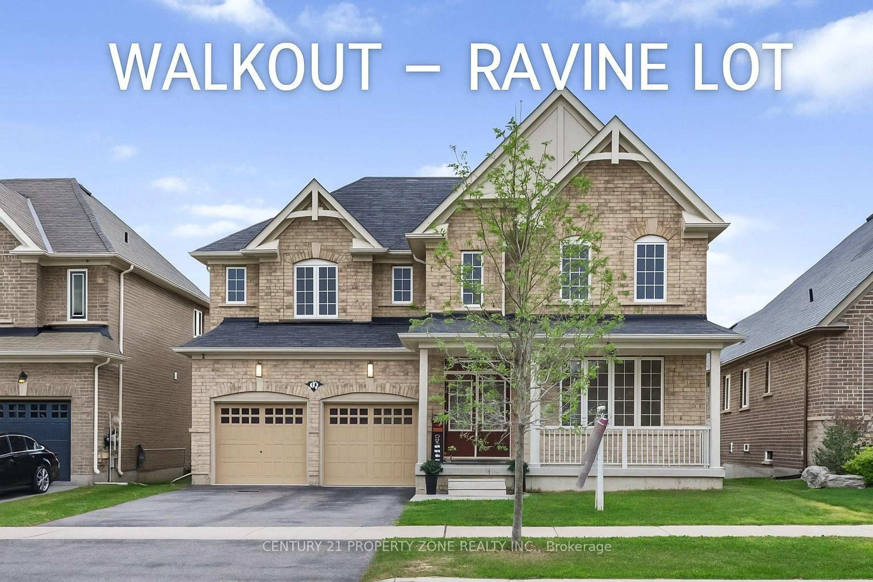6695 10 Sdrd, Innisfil, Ontario L0L 1K0
Contact us about this property
Highlights
Estimated valueThis is the price Wahi expects this property to sell for.
The calculation is powered by our Instant Home Value Estimate, which uses current market and property price trends to estimate your home’s value with a 90% accuracy rate.Not available
Price/Sqft$816/sqft
Monthly cost
Open Calculator
Description
Top 5 Reasons You Will Love This Home: 1) Nestled on 12.5 picturesque acres, this exceptional property incorporates manicured lawns, vibrant gardens, and your very own private pond, offering a peaceful, storybook setting to call home 2) Designed for effortless entertaining, the open-concept layout features a soaring vaulted ceiling in the living room, an airy floor plan, and an abundance of natural light that creates a warm, inviting atmosphere 3) Upstairs, discover three bright and generously-sized bedrooms, each with double closets for ample storage, complemented by a centrally located family bathroom designed for everyday ease 4) The finished basement is a versatile retreat, perfect for movie nights, a games area, and extended family or guests 5) Perched above the backyard, the home offers sweeping views of the surrounding landscape, with ample space for a future shop or detached garage. 1,657 above grade sq.ft. plus a finished basement.
Property Details
Interior
Features
Main Floor
Kitchen
5.28 x 3.52Eat-In Kitchen / Vinyl Floor / Walk-Out
Dining
3.85 x 3.77hardwood floor / Large Window / Crown Moulding
Living
6.87 x 6.06Fireplace / Vaulted Ceiling / W/O To Deck
Exterior
Features
Parking
Garage spaces -
Garage type -
Total parking spaces 30
Property History
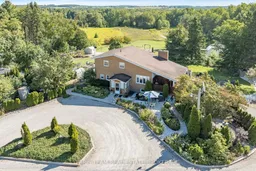 36
36