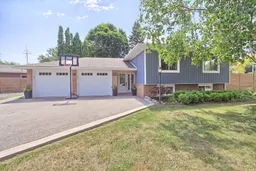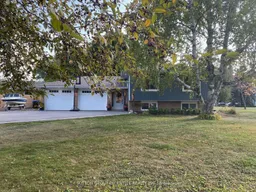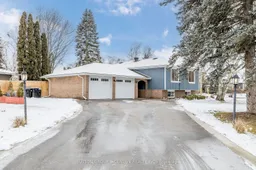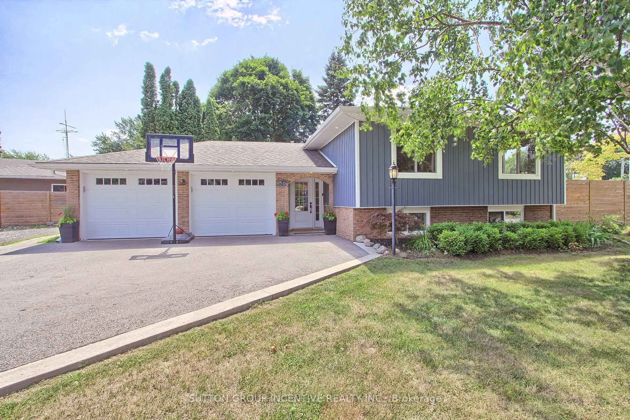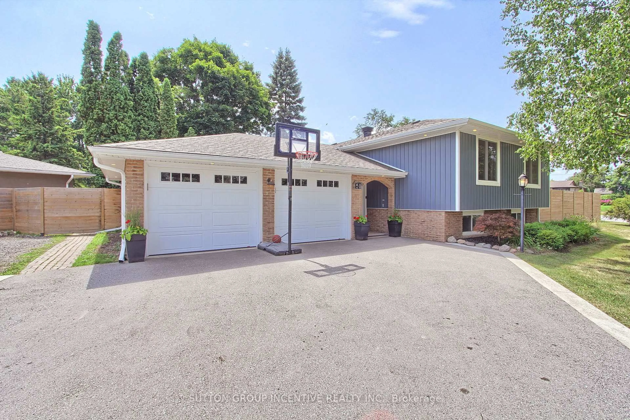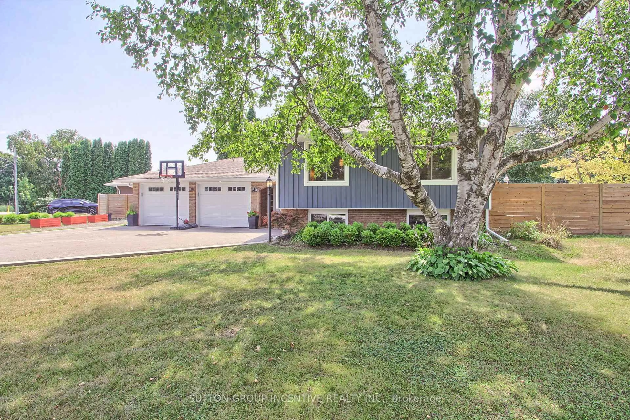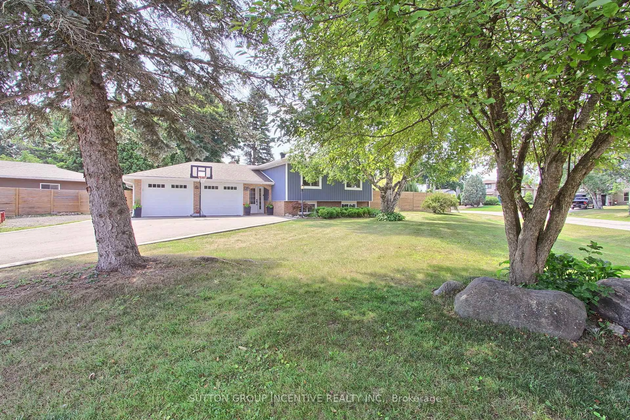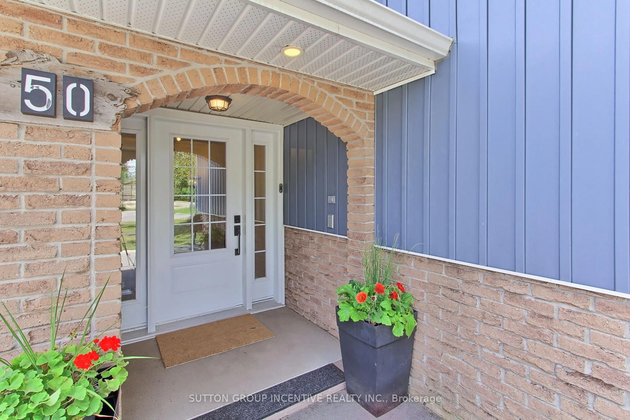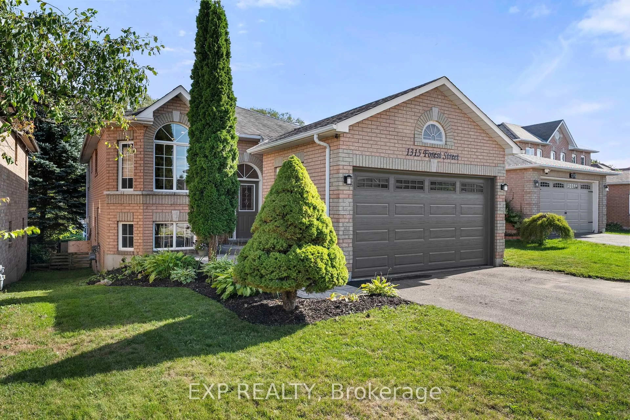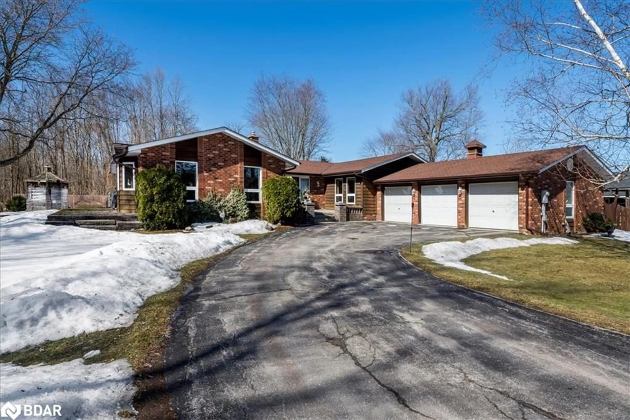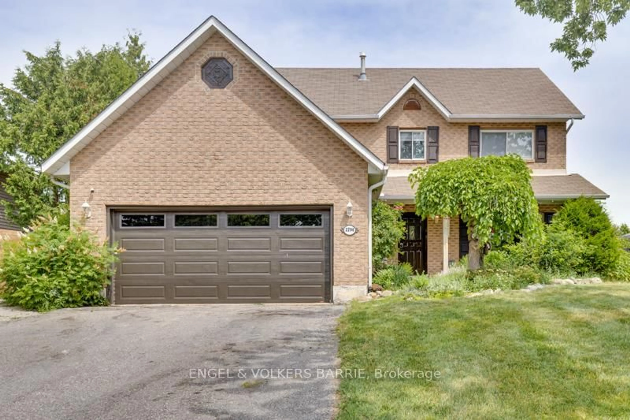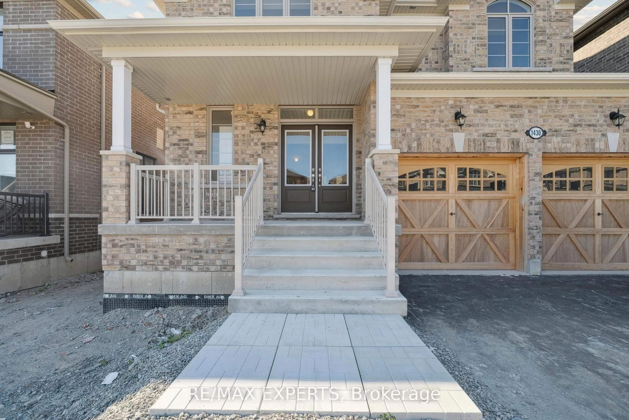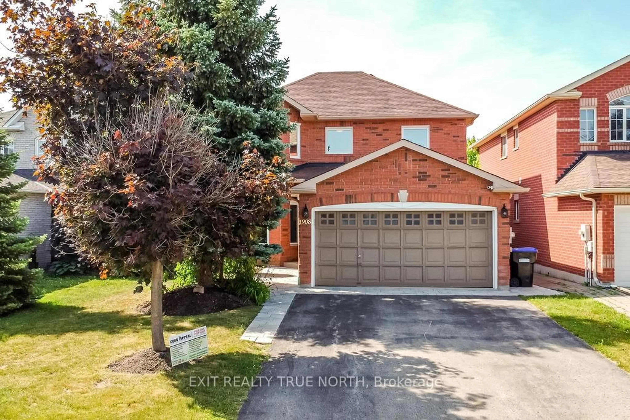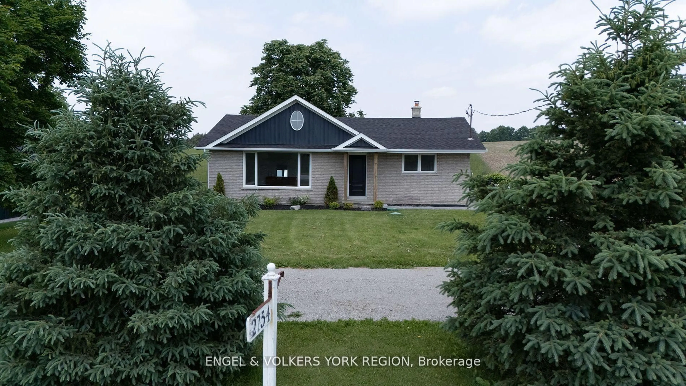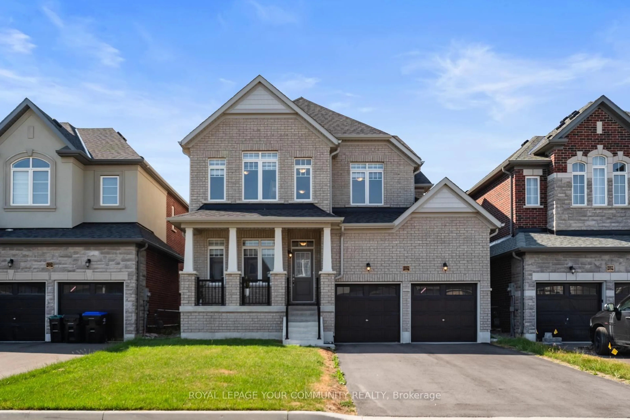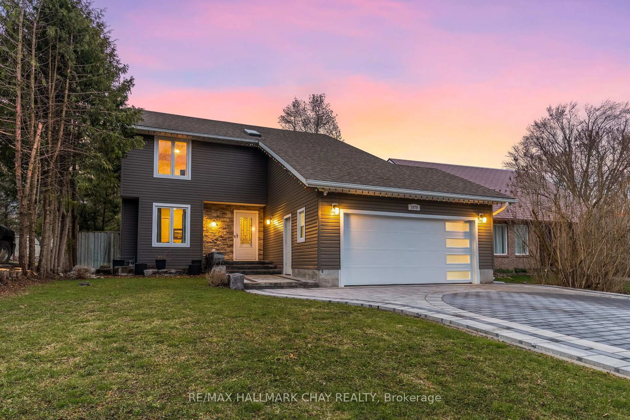50 Marine Dr, Innisfil, Ontario L0L 1R0
Contact us about this property
Highlights
Estimated valueThis is the price Wahi expects this property to sell for.
The calculation is powered by our Instant Home Value Estimate, which uses current market and property price trends to estimate your home’s value with a 90% accuracy rate.Not available
Price/Sqft$708/sqft
Monthly cost
Open Calculator
Description
Sought after quaint neighbourhood; Prime Gilford location close to lakeside living within a short walking distance. Good Commuter access to Toronto, and GO Train Stations within a short drive. Premium, fenced for privacy, corner lot on a mature street with a park like setting. Beautifully maintained home offering open concept living/dining. Fireplace in living area; Large eat in kitchen. Dining area with sliding glass doors to the oversized, private rear yard and deck. Home is Sunlit and Spacious with 3 bedrooms on the main floor and 2 bedrooms in the finished basement. Lower level also offers a large Recreation Room for Family Fun and Entertaining, with new carpet for that warm and cozy feeling. Newer garage doors, eaves/soffits & exterior pot lights give the home outstanding curb appeal. Lots of parking for friends, family and toys! Excellent value for premium recreational lifestyle.
Upcoming Open House
Property Details
Interior
Features
Main Floor
3rd Br
2.77 x 2.5Hardwood Floor
Kitchen
4.2 x 3.05Eat-In Kitchen / Picture Window / B/I Dishwasher
Dining
3.34 x 3.04W/O To Deck / O/Looks Backyard / hardwood floor
Living
5.3 x 3.65hardwood floor / Electric Fireplace
Exterior
Features
Parking
Garage spaces 2
Garage type Attached
Other parking spaces 6
Total parking spaces 8
Property History
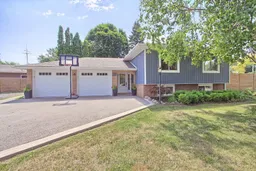 36
36