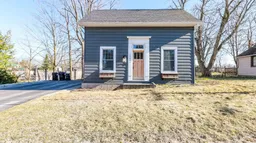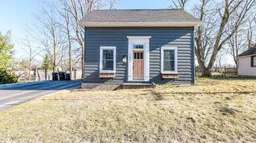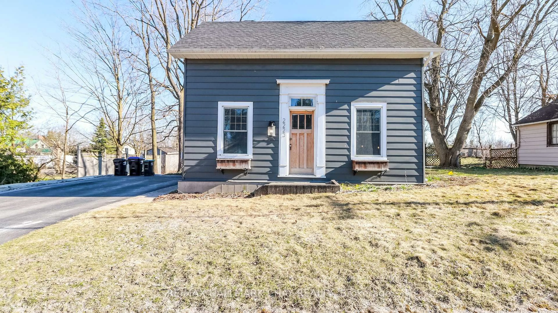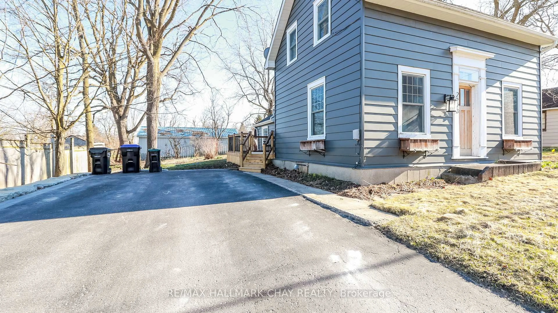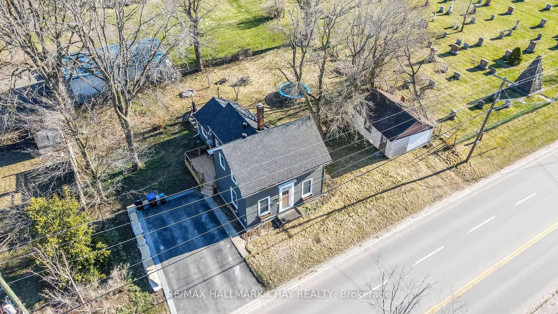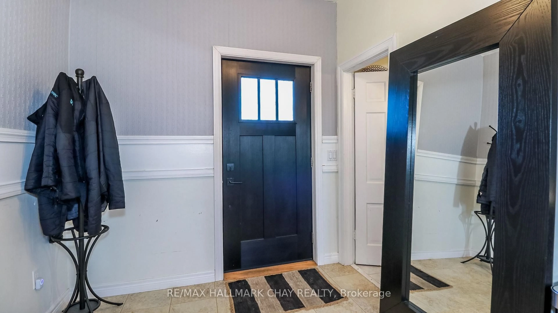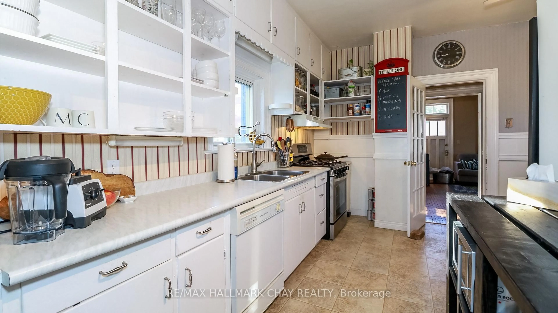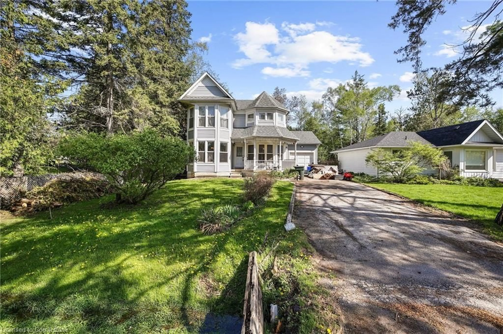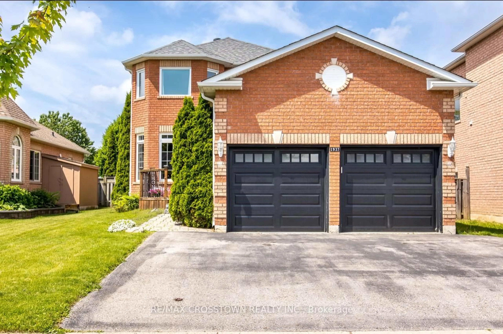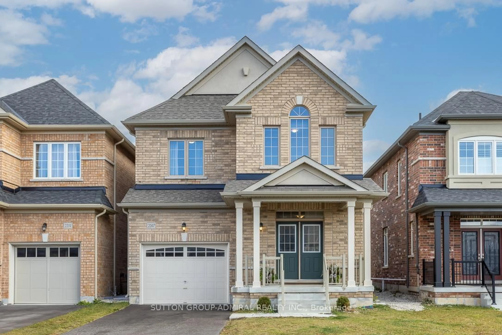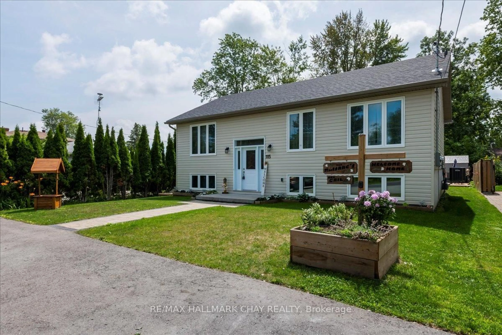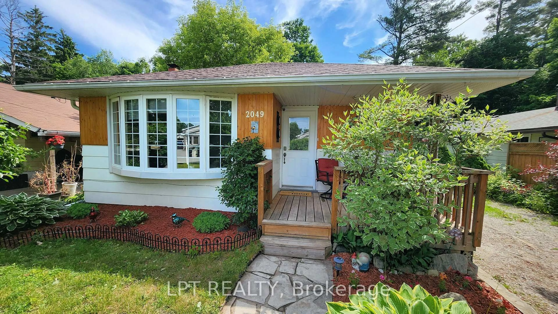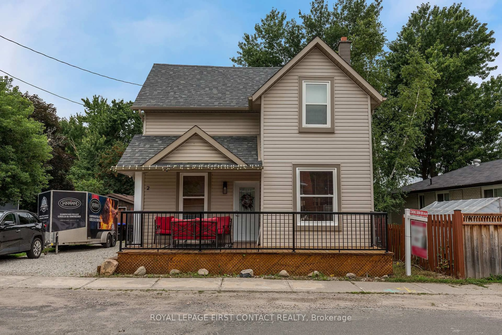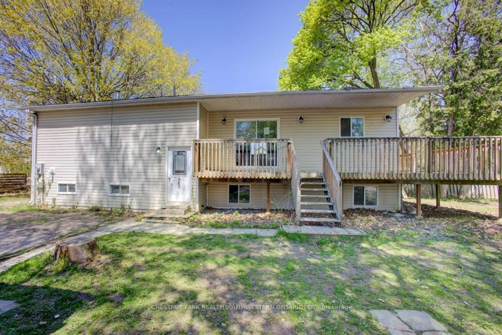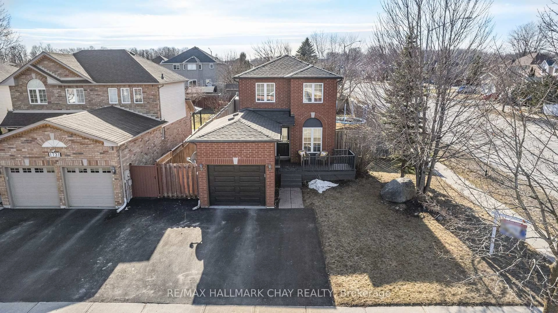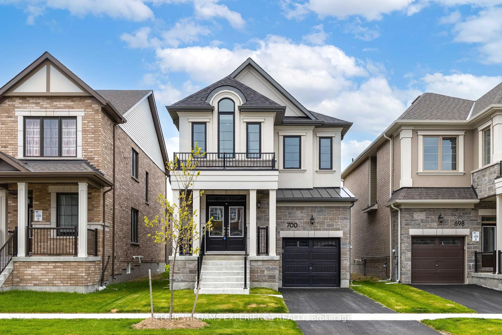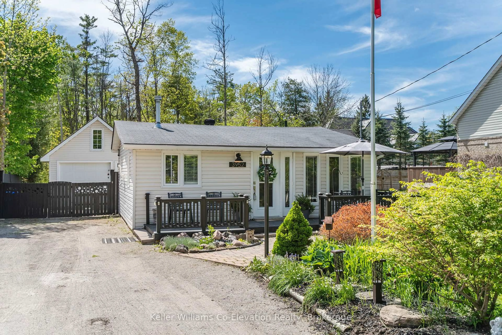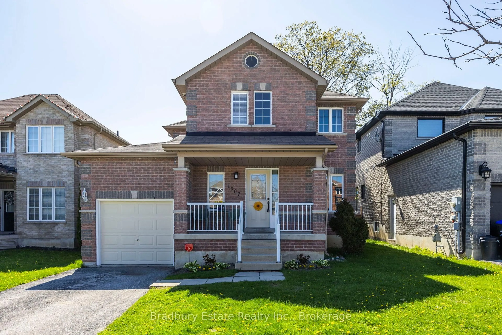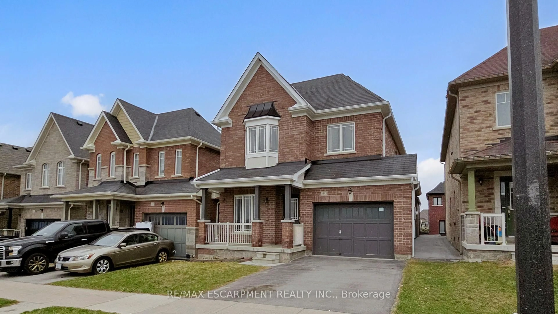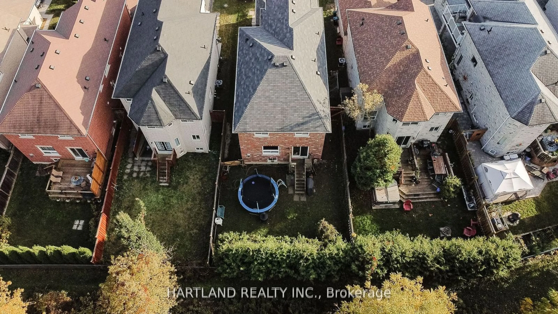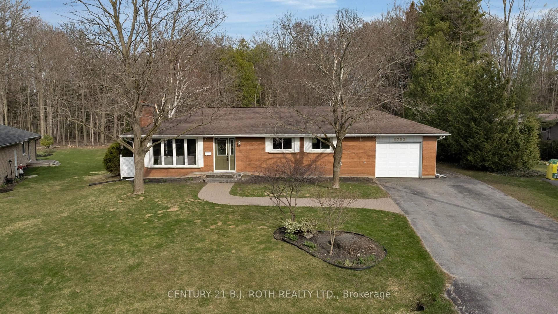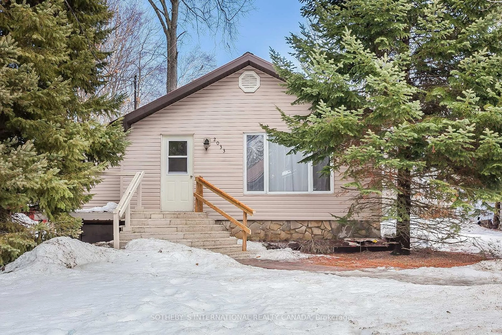2223 Victoria St, Innisfil, Ontario L9S 1J8
Contact us about this property
Highlights
Estimated valueThis is the price Wahi expects this property to sell for.
The calculation is powered by our Instant Home Value Estimate, which uses current market and property price trends to estimate your home’s value with a 90% accuracy rate.Not available
Price/Sqft$453/sqft
Monthly cost
Open Calculator

Curious about what homes are selling for in this area?
Get a report on comparable homes with helpful insights and trends.
+60
Properties sold*
$805K
Median sold price*
*Based on last 30 days
Description
Welcome to a home thats not just a place to live but a place to love. One of the favourite features is the galley kitchen, where everything is within reach, making it perfect for fun, easy cooking nights with family or friends. Whether you're trying a new recipe or just sharing stories while chopping veggies, it's a cozy and creative space to connect over good food. Just off the kitchen is a sunshine-filled back room that is a happy place. Its where you can sip morning coffee, dive into a good book, or gather for relaxed weekend brunches. The natural light just wraps the room in warmth and calm. The loft space is one of the coolest parts of the home perfect for kids to play, imagine, and create their own little world. Its tucked away just enough to feel special, yet still connected to the rest of the home. The family room is where the heart of the house beats it's warm, inviting, and has hosted everything from Christmas mornings, to movie marathons and impromptu dance parties. And when we want fresh air or room to roam, the big backyard gives you exactly that tons of space, tons of privacy, and endless potential for gardening,games, or simply lying back and watching the stars. This house has been full of laughter, love, and connection and its ready for someone new to make just as many beautiful memories here.
Property Details
Interior
Features
Main Floor
Br
3.94 x 2.82Dining
4.09 x 3.66Kitchen
3.94 x 2.82Den
2.69 x 2.51Exterior
Features
Parking
Garage spaces 1
Garage type Detached
Other parking spaces 4
Total parking spaces 5
Property History
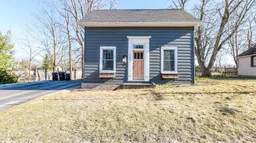 40
40